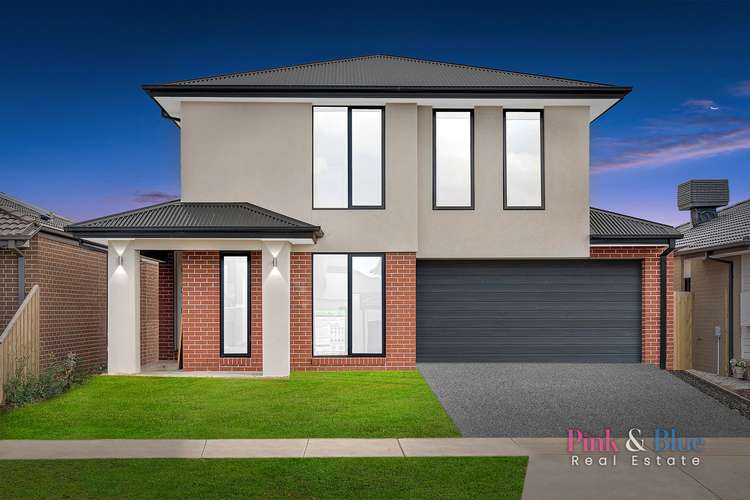$680,000-$720,000!
4 Bed • 2 Bath • 2 Car
New








8 Derrimut Street, Rockbank VIC 3335
$680,000-$720,000!
- 4Bed
- 2Bath
- 2 Car
House for sale21 days on Homely
Next inspection:Wed 1 May 5:30pm
Home loan calculator
The monthly estimated repayment is calculated based on:
Listed display price: the price that the agent(s) want displayed on their listed property. If a range, the lowest value will be ultised
Suburb median listed price: the middle value of listed prices for all listings currently for sale in that same suburb
National median listed price: the middle value of listed prices for all listings currently for sale nationally
Note: The median price is just a guide and may not reflect the value of this property.
What's around Derrimut Street
House description
“"Enjoy Comfort and Style in Your East Facing Brand New House!"”
Presented by Komal Ahuja and Neeru Vimal from Pink & Blue Real Estate
Step into luxury with this stunning BRAND NEW double-story family home, meticulously crafted by Eight Homes. Designed with your comfort and style in mind, this home offers a perfect blend of elegance and practicality.
Key Features:
#First Home Buyer's Grant (FHBG) available to eligible purchasers
#Elegantly appointed double-storey family home with upgraded facade
# Double-glazed windows for added comfort and energy efficiency
#This stunning home showcases a brick veneer construction complemented by a Colorbond roof, ensuring both durability and timeless elegance
#Indulge in culinary excellence with this thoughtfully designed kitchen featuring a WALK IN PANTRY, and stone benchtop throughout, equipped with top-of-the-line 900mm appliances
#Spacious floor plan with 4 generous-sized bedrooms, lounge, and study/home office
#Master bedroom with his and hers walk-in robes and luxurious ensuite and double vanity
#Stackable Door to backyard for seamless indoor-outdoor living
#stay comfortable year-round with ducted heating and evaporative cooling, and rest easy with LED lights
#Sparkling central bathroom and additional downstairs powder room
#High ceilings, high doors, hybrid floorboards, and upgraded carpet for luxury living
#Double car remote garage with internal and rear access
# Backyard presents a blank canvas just waiting for your personal touch.
🌳 Location Highlights:
#Walking distance to Aspire Childhood Education (Opening 2024)
#Nestled in the growing community of Bridgefield, this home offers an unparalleled lifestyle just a short train ride away from Melbourne's CBD. Residents have exclusive access to the private Residents Club, featuring resort-style amenities like a gym, tennis courts, swimming pool, residents lounge, and function room.
A photo ID is a must for all inspections.
DISCLAIMER: All stated dimensions are approximate only. Particulars given are for general information only and do not constitute any representation on the part of the vendor or agent.
Property features
Built-in Robes
Dishwasher
Ducted Heating
Floorboards
Living Areas: 2
Remote Garage
Study
Toilets: 3
Other features
Carpeted, Close to Schools, Close to Shops, Close to Transport, ExhaustDocuments
What's around Derrimut Street
Inspection times
 View more
View more View more
View more View more
View more View more
View moreContact the real estate agent

Komal Ahuja
Pink and Blue Real Estate
Send an enquiry

Nearby schools in and around Rockbank, VIC
Top reviews by locals of Rockbank, VIC 3335
Discover what it's like to live in Rockbank before you inspect or move.
Discussions in Rockbank, VIC
Wondering what the latest hot topics are in Rockbank, Victoria?
Similar Houses for sale in Rockbank, VIC 3335
Properties for sale in nearby suburbs
- 4
- 2
- 2