Nestled in a peaceful, whisper-quiet neighbourhood, this much-loved home offers a rare blend of space, comfort, and future potential. Sitting proudly on an expansive 1257m² block, it's the perfect haven for growing families - with room to move, play, and dream big.
The well-maintained home, cherished by its owners, features up to 4 bedrooms and a spacious open-plan kitchen and dining area - perfect for family meals and entertaining. Every inch of this property has been cared for to an exceptional standard, making it move-in ready while offering exciting scope for the future.
Enjoy ample storage and parking with the current carport and sheds accommodating up to 3 vehicles - or let your imagination run wild and build the shed of your dreams in the huge backyard. With plenty of room to spare, there's even potential for a secondary dwelling or subdivision (STCA).
Whether you're looking to settle in a quiet, family-friendly street or unlock the incredible development potential, this is a must-see property where opportunity meets lifestyle.
Don't miss out - inspect today and let your next chapter begin!
Extra Features:
- Large main bedroom & 2nd bedroom with wall of built-ins, 3rd & 4th have space for wardrobes, or you could add built-in cupboards.
- The 4th bedroom could be used as a utility space, office, or extra living/TV room
- Kitchen with electric wall oven, freestanding gas stove, double sink, Rangehood & Walk in pantry
- Central living room with ornate ceilings and cornices
- Ceiling fans in the lounge, dining, and main bedroom
- Reverse cycle air-conditioning in the main bedroom and 4th bedroom/utility room
- Insulated ceilings
- Polished timber floors throughout the main house, and Cork in the kitchen and dining
- Ornate ceilings in all bedrooms and living room
- Security screens on all doors and windows
- Bathroom with shower and bath
- Laundry with basin & heaps of space for a washing machine dryer extra fridges freezes etc
- Rear separate toilet
- Large linen press in laundry & another in bathroom
- Bottled gas feeding Instantaneous gas hot water system, gas stove & heater points
- Multiple Rainwater tanks across the property with several pumps to ensure gardens are all watered & fed into the kitchen with filters.
- Recently painted on the outside
- Timber stumps underneath
- 2 kW Solar system with 10 panels
- Established gardens, including orange, mandarin, mango, and avocado trees
- Fully fenced yard ideal for children and animals
- Chamferboard exterior
- Rear deck with sail for entertaining & front patio ideal for a morning cuppa
- Ramp access at rear
- Garage has remote roller door access on the front, there is also a rear workshop area with roller door access & a covered extended area ideal for extra garden equipment etc
- 2x (3x3m) garden sheds at rear ideal for all your garden needs or extra storage
- Land Rates $1,523.52 net per 6mths & water connection fee $335.75 net per 6mths (both before potential discounts)
- Rent appraised at $600-$650 per week (letter available on our QR code link)
This is an exceptional property with so many options, finding land this size in a quiet location is very scarce, so call Scott for your private inspection or look out for open house time
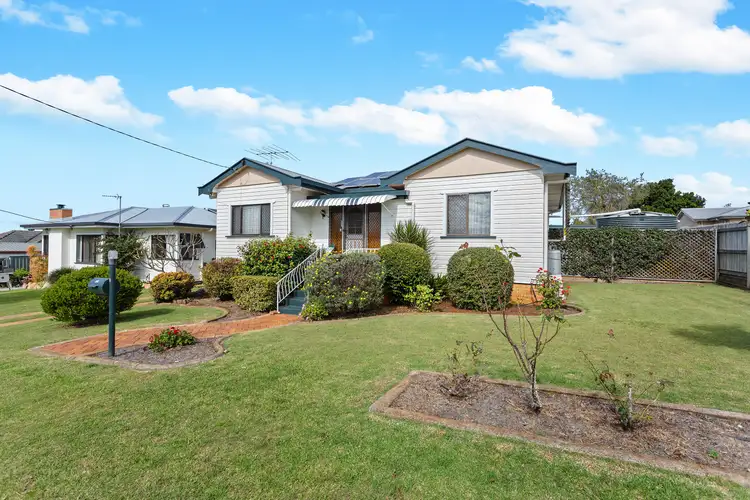
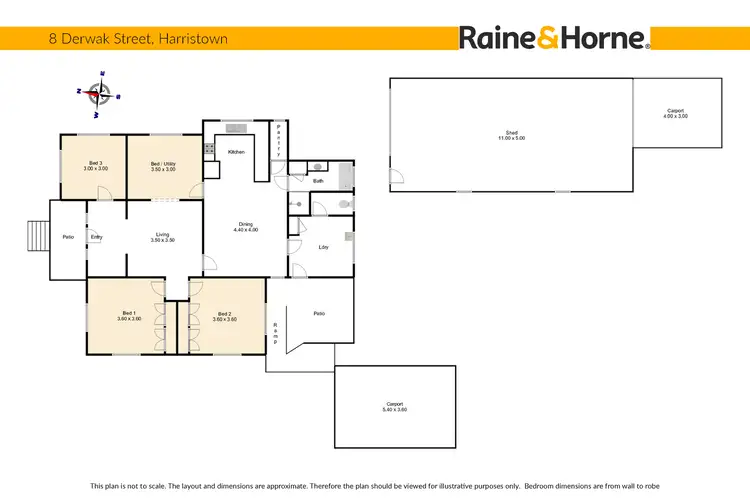
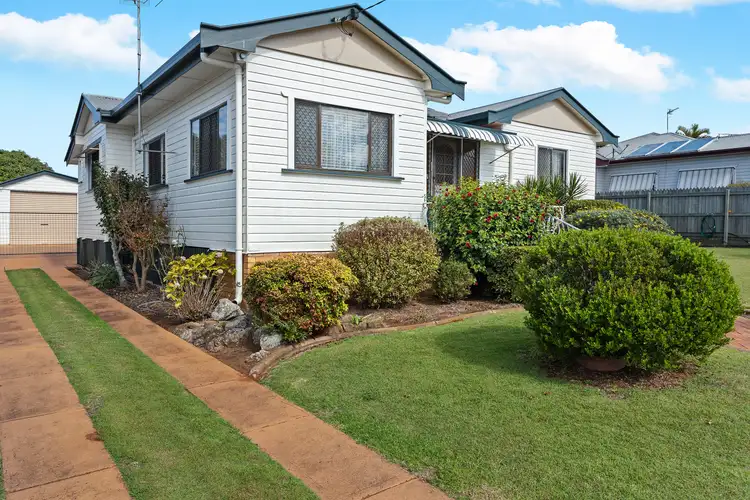
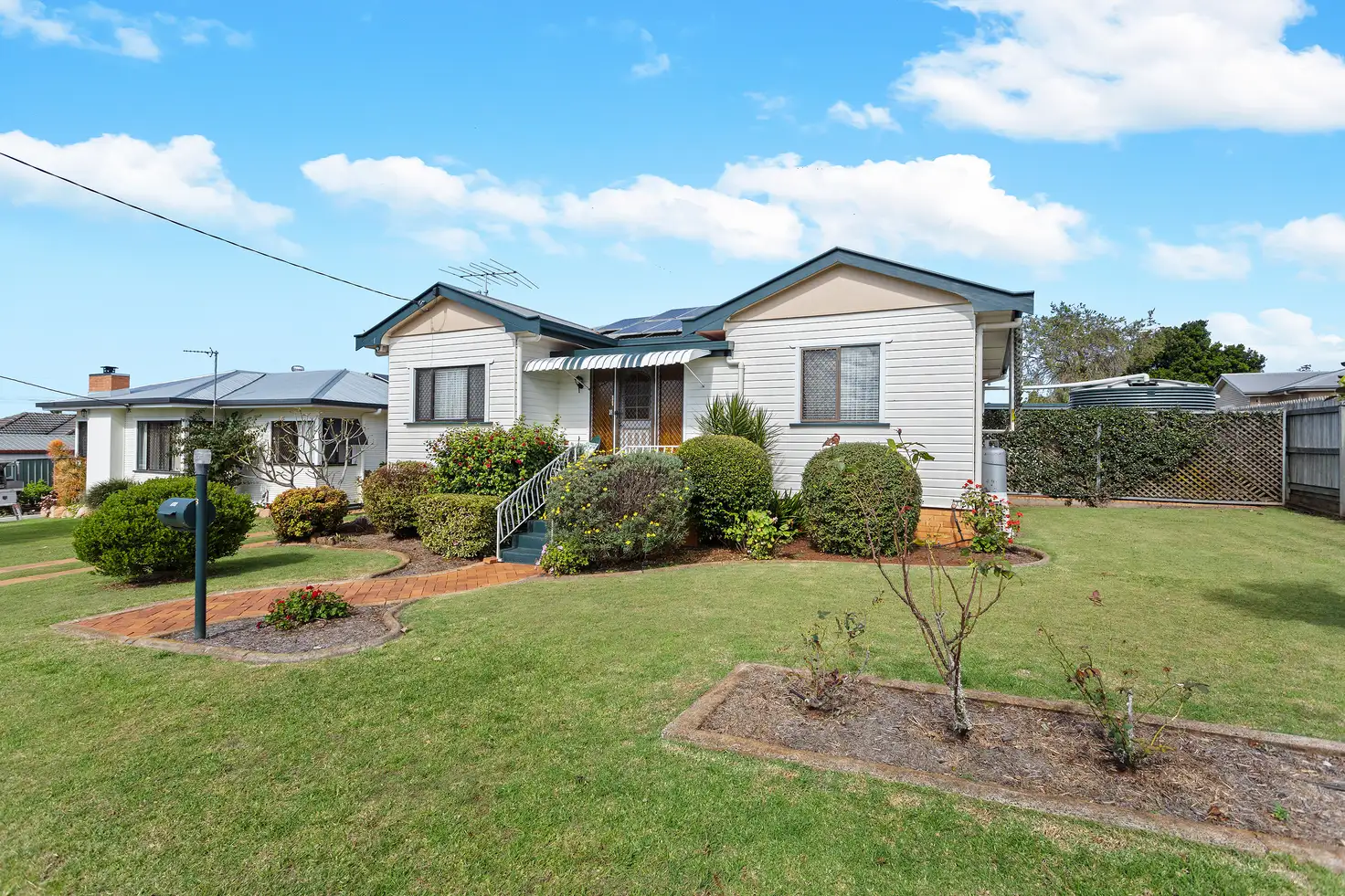


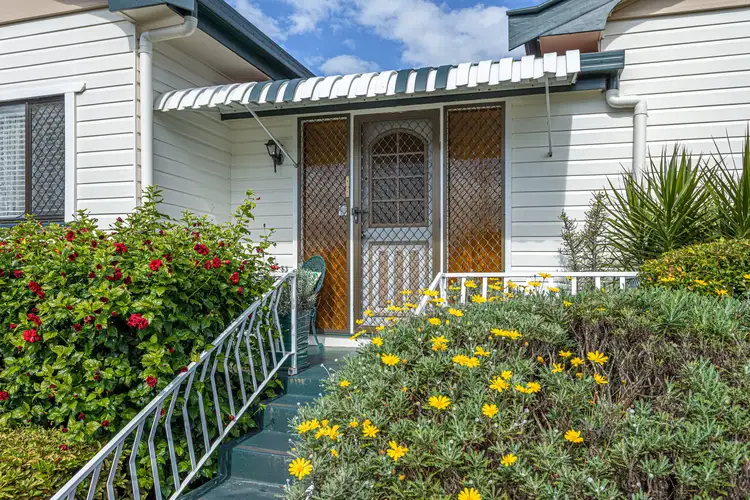
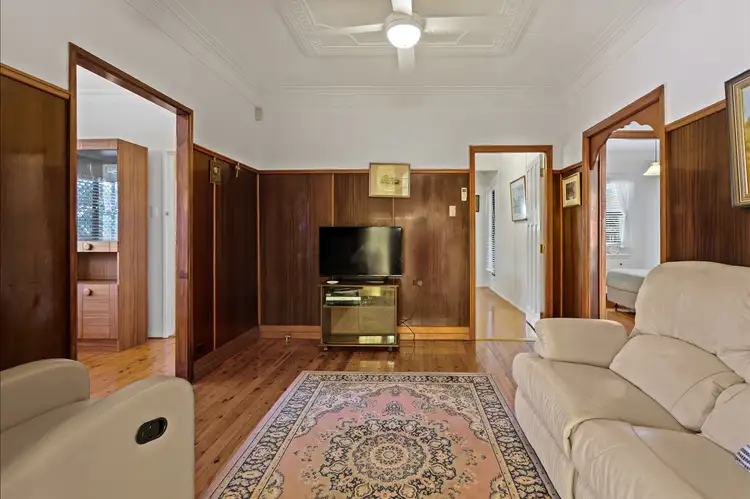
 View more
View more View more
View more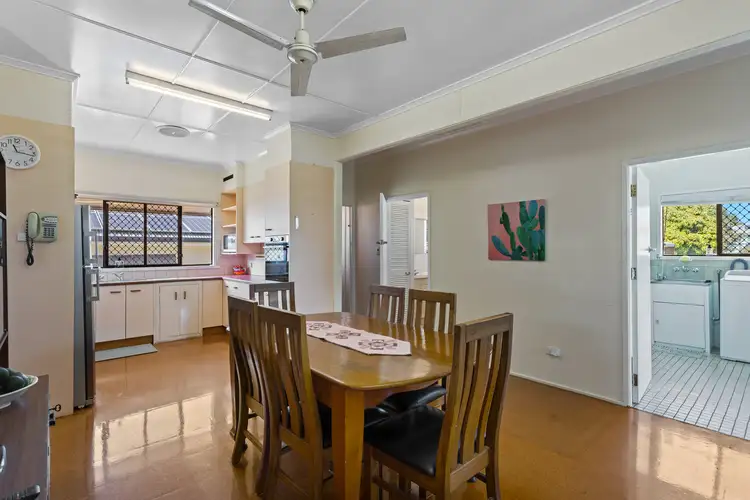 View more
View more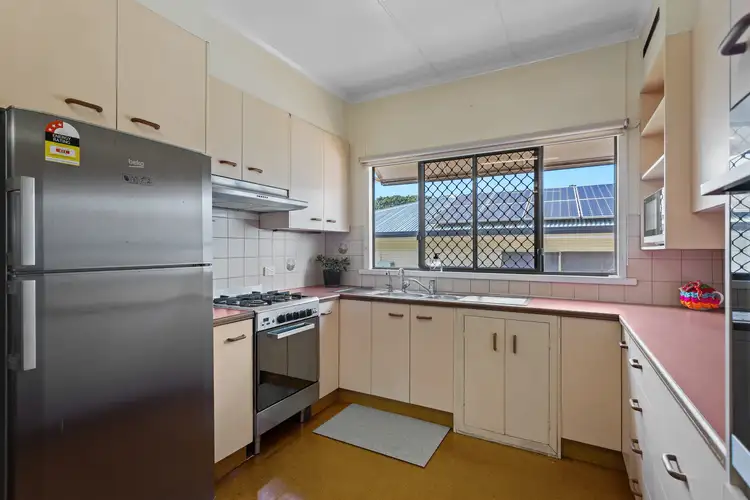 View more
View more
