$440,000
3 Bed • 1 Bath • 2 Car • 580m²
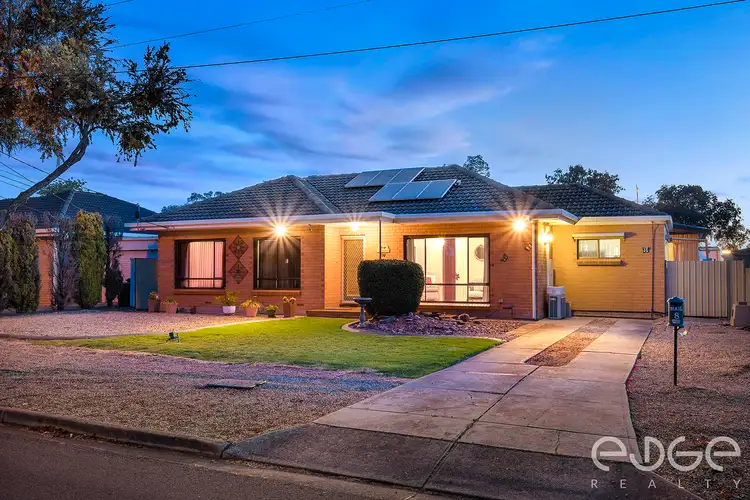
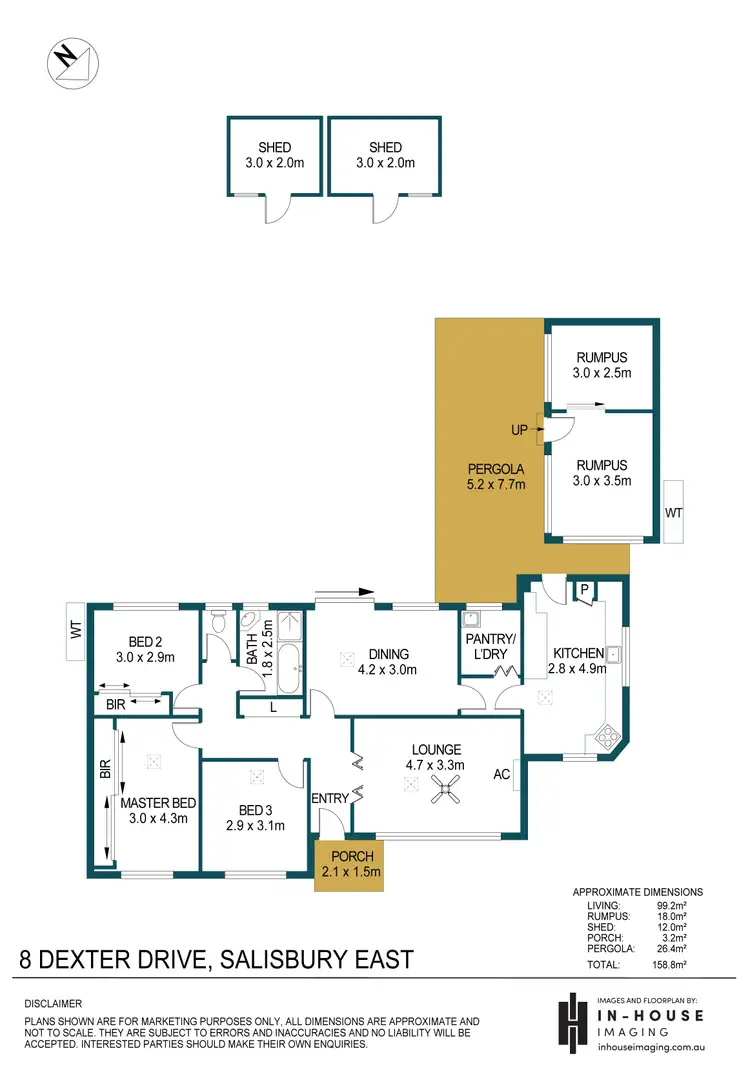
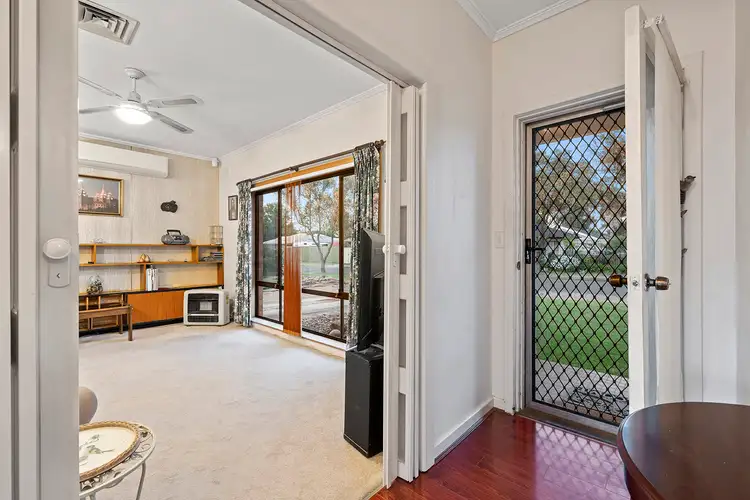
+25
Sold
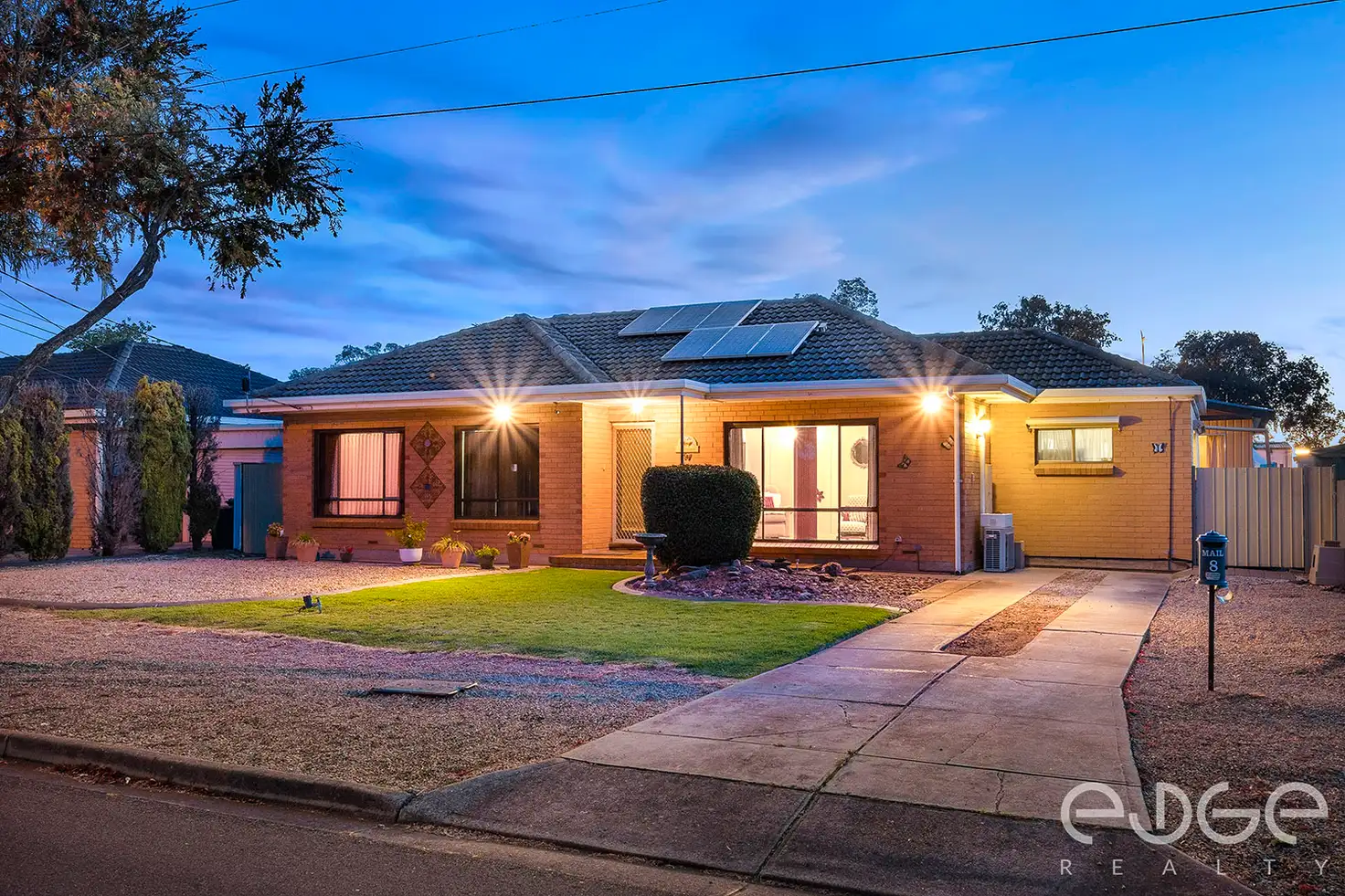


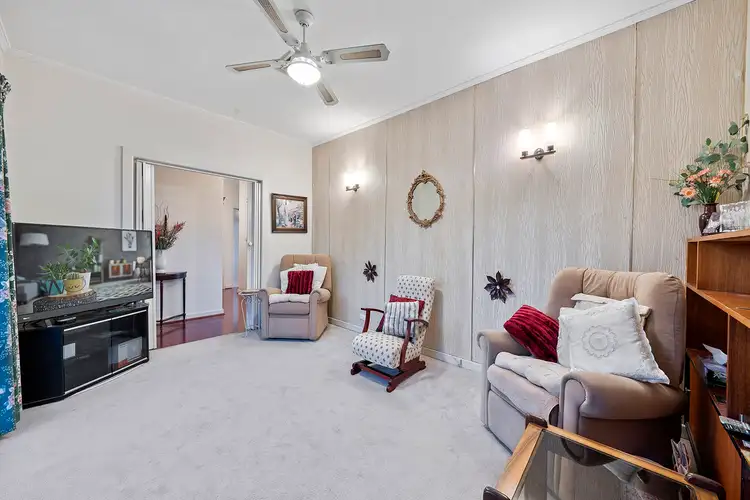
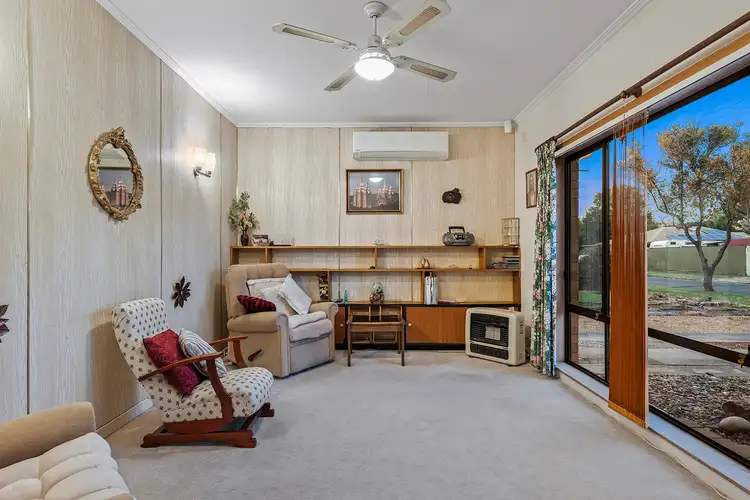
+23
Sold
8 Dexter Drive, Salisbury East SA 5109
Copy address
$440,000
- 3Bed
- 1Bath
- 2 Car
- 580m²
House Sold on Wed 24 Nov, 2021
What's around Dexter Drive
House description
“Delightful Double Brick Home Bursting with Character!”
Property features
Building details
Area: 99m²
Land details
Area: 580m²
Frontage: 19m²
Interactive media & resources
What's around Dexter Drive
 View more
View more View more
View more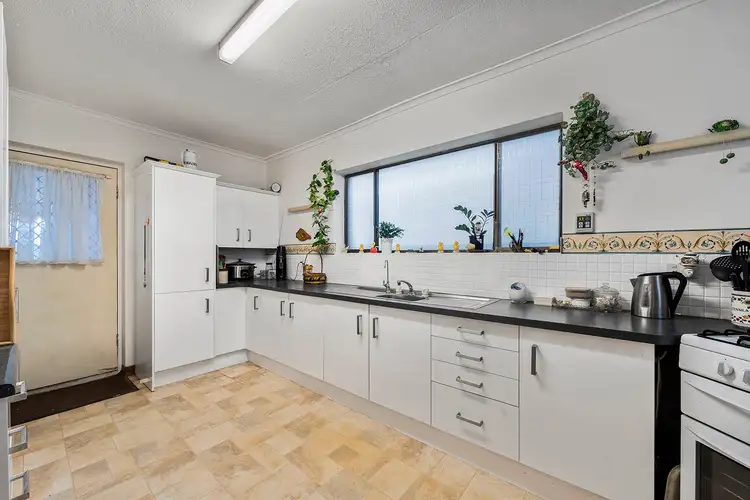 View more
View more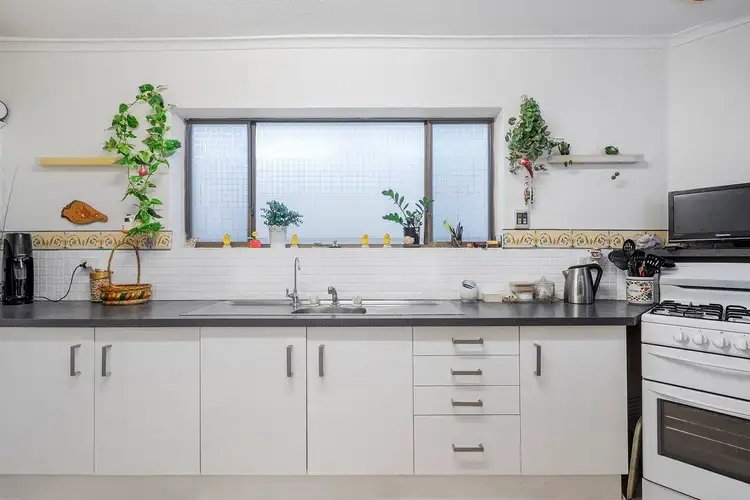 View more
View moreContact the real estate agent

Matt Ashford
Edge Realty
0Not yet rated
Send an enquiry
This property has been sold
But you can still contact the agent8 Dexter Drive, Salisbury East SA 5109
Nearby schools in and around Salisbury East, SA
Top reviews by locals of Salisbury East, SA 5109
Discover what it's like to live in Salisbury East before you inspect or move.
Discussions in Salisbury East, SA
Wondering what the latest hot topics are in Salisbury East, South Australia?
Similar Houses for sale in Salisbury East, SA 5109
Properties for sale in nearby suburbs
Report Listing
