In the heart of the beautiful Perth Hills is this fabulous four bedroom, two bathroom family home on 2289m2. It features rustic red bricks, gorgeous timber flooring, a white updated kitchen, open plan living, alfresco and a large workshop. Set in this beautiful and friendly community yet close to shops, great schooling options and a quick commute to the airport or city. There is lots to love!
Brick and iron 4 bed 2 bath home
Set on a 2289m2 fairly level block
Features timber flooring and high ceilings
Open plan kitchen/meals/living
Paved driveway, large workshop, fully fenced
Close to schools, shops, walking/biking trails
Quick commute to airport and Midland or city
Driving up to this property you will realise it is fully fenced which is fabulous for small children and pets alike. A paved driveway will lead you to the home which is private and tucked away. There is a double carport with a remote door in which you can park your car or drive further down the property to the large workshop.
Inside the home you will be warmly welcomed by a tiled entrance with a lounge area to the right and the main bedroom and ensuite to the left. The main bedroom features an ensuite, walk-in robe, fan and large windows that reveal a relaxing vista of the front garden. The front lounge also features a large front window, a perfect place to gaze out, wind down and watch all of our beautiful bird wildlife with a cuppa.
Further through the home is the open plan kitchen, meals and living. A large space for all the family, cook your favourite meals, play games, watch TV or simply chill out together. This area has a slow combustion heater to keep you warm in winter and a reverse-cycle split to cool you in summer. The kitchen has been renovated in previous years giving you plenty of storage, an island with breakfast bar and wine storage, stainless steel appliances. Out from this area is the alfresco, a place to enjoy balmy evenings, relax and have fun with your mates.
The back of the home consists of the three junior bedrooms, laundry and family bathroom. The family bathroom has a neutral pallet and a lovely federation style.
Outside there is plenty of room for children to run and explore, make cubbies, ride bikes, climb a tree and just be a kid! There is room for fruit trees, vege gardens or develop the yard any way you wish. Though, the icing on the cake with this property is the large shed with concrete floor just waiting for you to indulge in your special projects!
This property is close to a variety of great schools, shops and services as well as many outdoor pursuits. Hiking or biking the Heritage Trails are a favourite pastime to explore. Come and join us in the Hills you certainly will think you should have done it years ago!
*Please note this property is tenanted until 18/09/2024.
For more information please call Fiona Routley on 0418 808 034.
Disclaimer:
This information is provided for general information purposes only and is based on information provided by the Seller and may be subject to change. No warranty or representation is made as to its accuracy and interested parties should place no reliance on it and should make their own independent enquiries.
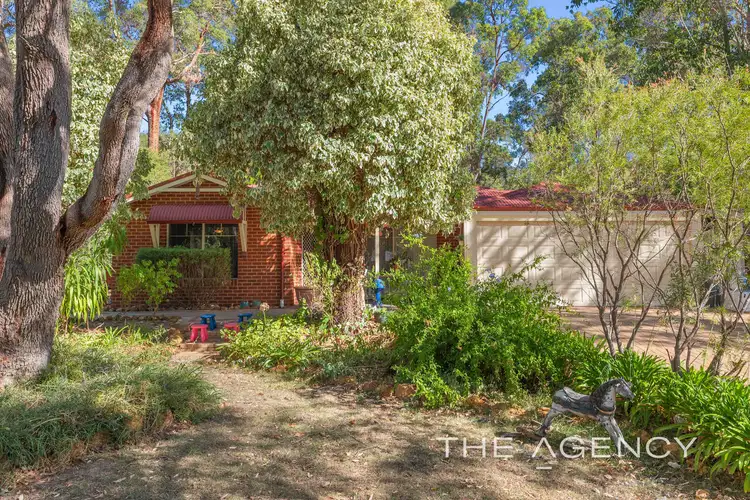
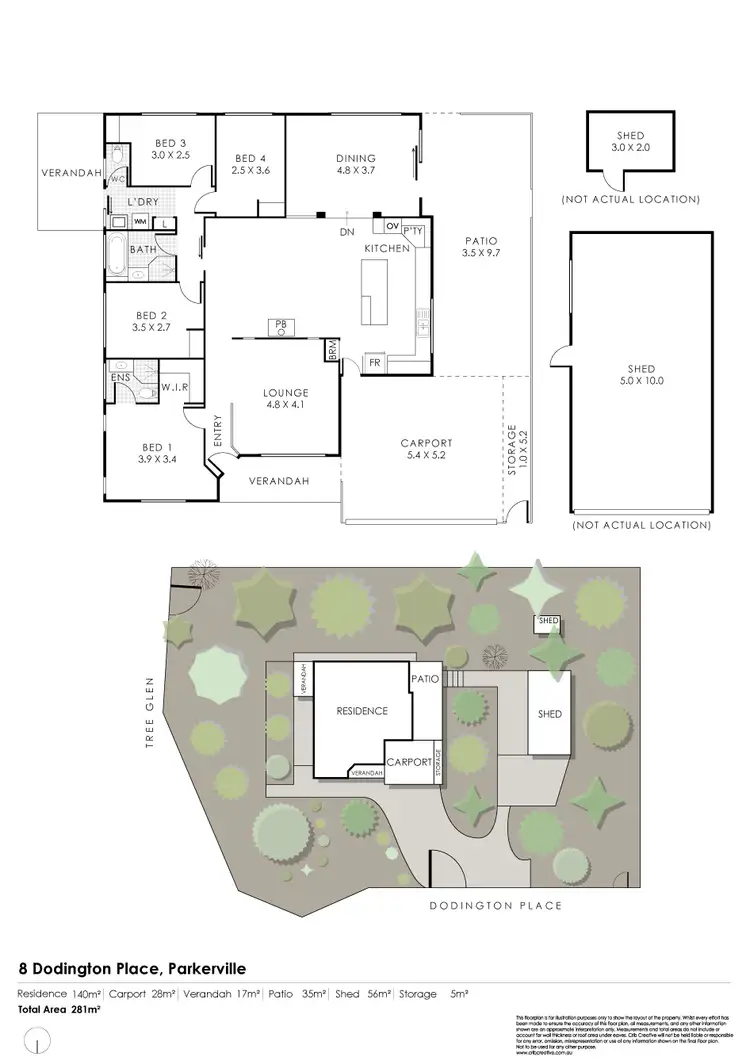
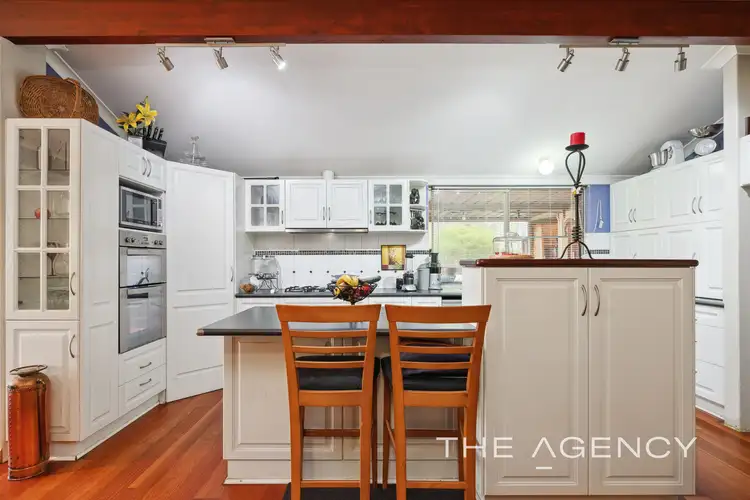
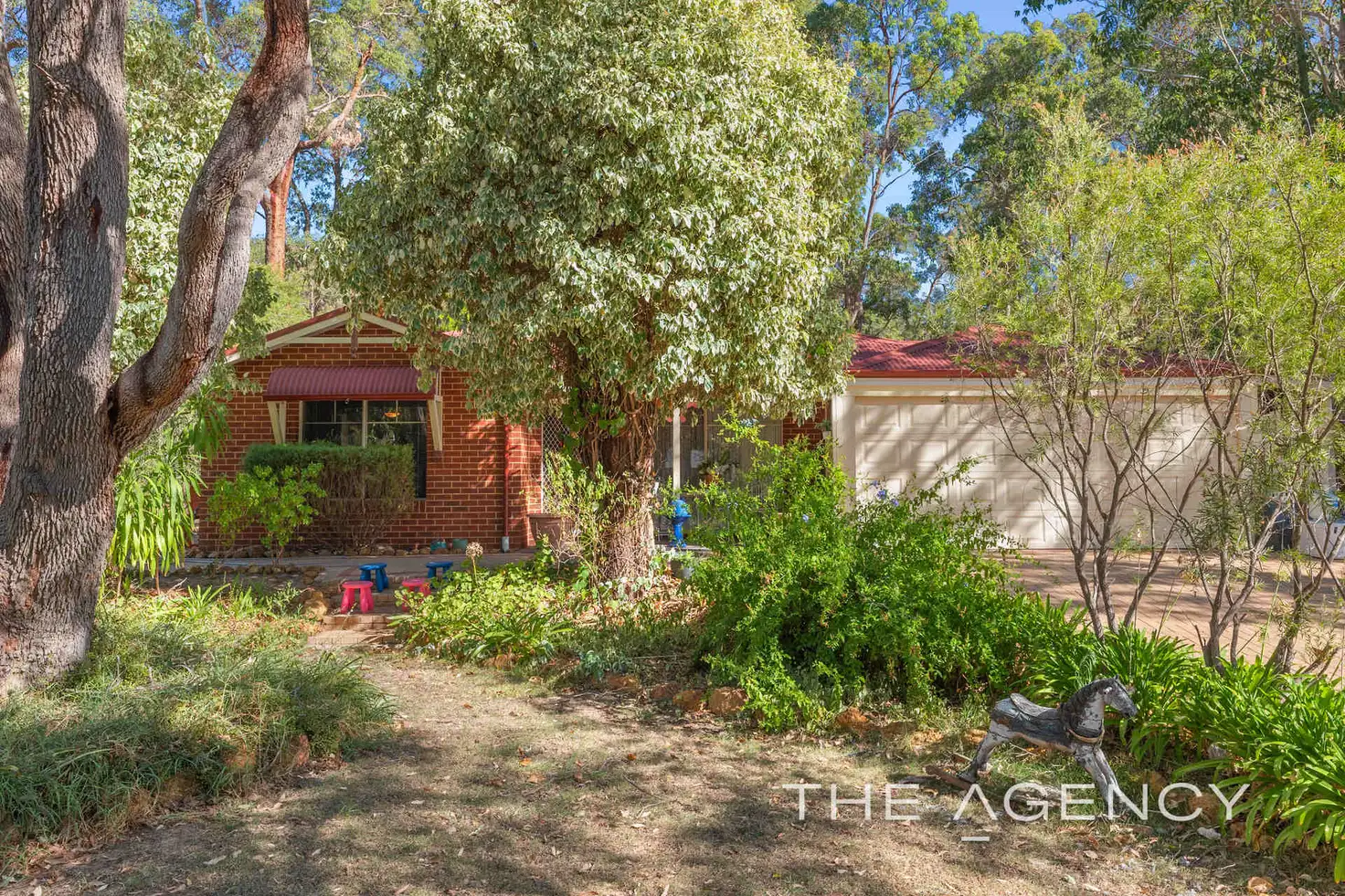


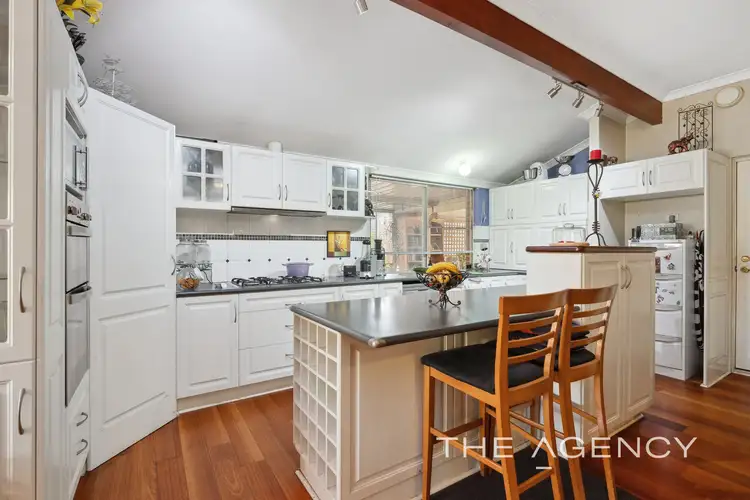
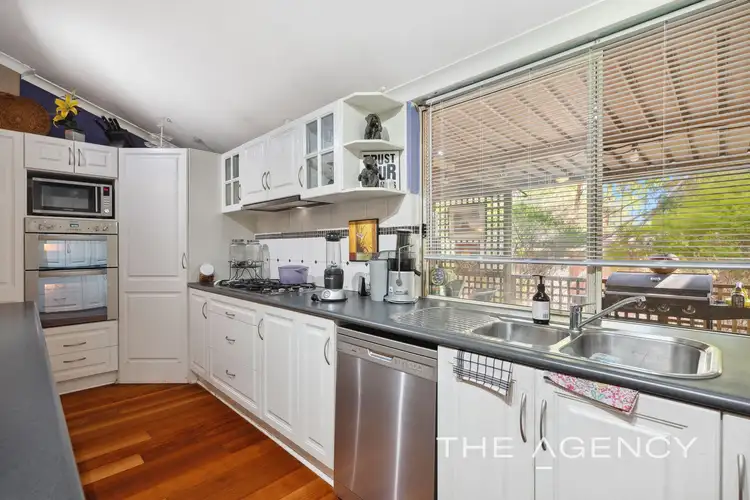
 View more
View more View more
View more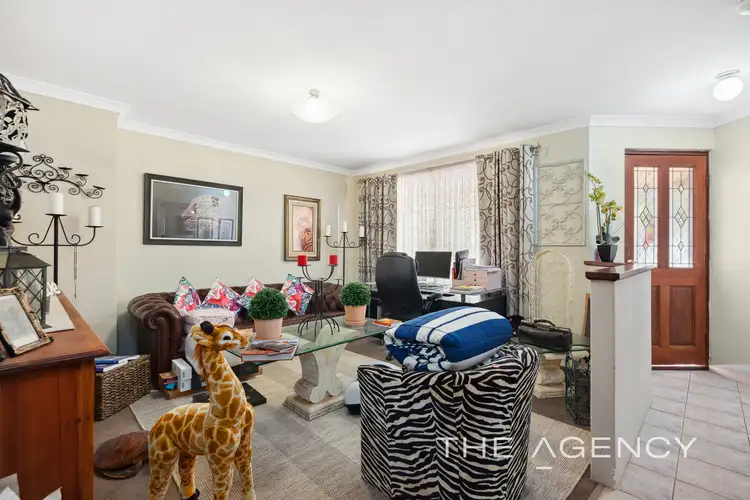 View more
View more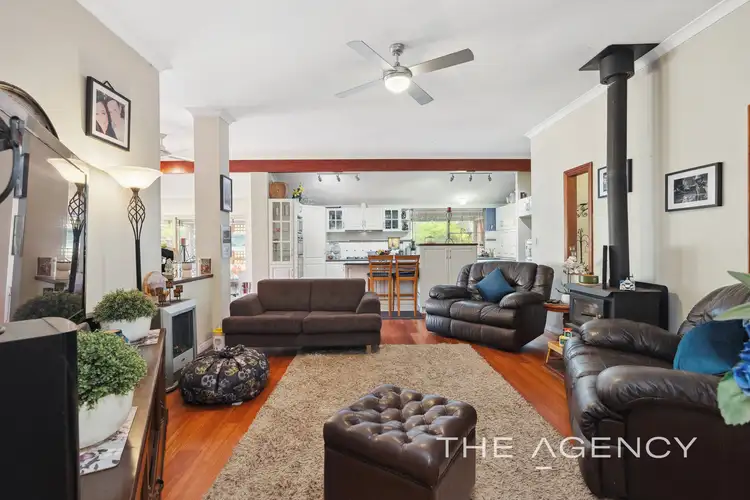 View more
View more
