“Space, Style and Location.”
The design of this solidly built home is exceptional with all living areas and bedrooms on the one expansive single level.
For this reason retirees will love this home and with 4 bedrooms plus a study/5th bedroom and 2 living rooms, families will love it too.
As soon as you enter, the Blackbutt timber floors and high ceilings tell you this is a special home. An eye catching, stylish kitchen and a feature Masport fireplace with tiles to the ceiling compete for attention in the vast, open plan living and dining room.
Adjacent is a covered outdoor entertaining deck with views of Mount Coolum through the trees. Privacy is assured because there's a valley of rainforest to the west.
Accommodation consists of 4 or 5 bedrooms and 2 bathrooms. The master suite is a lavish affair with an ensuite bathroom worthy of magazine publication with a stand alone bath and double shower.
3 more bedrooms and the main bathroom are in the north wing which includes a much sought-after 2nd living room. This is an ideal playroom for children, or for the TV watching sport lover when others don't share the passion!
Finally there's a 5th bedroom which the current owners use as a study.
The laundry is also on this level, with outside stairs down to a spacious timber deck with an adjoining workshop/storage room. The clothesline is located here protected from rain yet catching the breeze. There's also a surprise grassy backyard.
Donegal Drive is a no-through road with an island of trees down the middle. Prestige homes line both sides of the blue ribbon street. The one-way circuit means every owner drives the loop on arriving or leaving
Number 8 is located at the very end. A double lock up garage greets you at street level with handy off street parking for a 3rd vehicle.
Here are the features at a glance:
Clearshield stainless steel window screens
Louvre windows throughout
Porcelain tiles
Air-conditioning ducted reverse cycle
Izone smart climate control
Solar hot water
LED lighting
Blackbutt timber floors
Masport fireplace
Generous sized kitchen with island bench, stone benchtops and softclose drawers
High ceilings
Outdoor timber deck with views
Master bedroom with luxury ensuite bathroom
Second living room/TV room/children's play room.
Epoxy finish to double garage, internal access
Extra off street parking space
Downstairs timber deck with clothesline
Downstairs workshop/storage measuring 6m x 3m
No neighbour to the west.
Never to be built out.
Capturing sea breezes
15 minute walk to the beach and Wagtail cafe
Surrounded by prestige homes
Cul-de-sac location.
Local traffic only
An abundance of birdlife, plenty of trees.
700 m2 of land
Cement footings under each post connected with concrete in a grid pattern
Home is only 5 years old.
Call Mark Lawler on 0423 766 713 or James Henley on 0416 052 032 to arrange an inspection.

Air Conditioning

Ensuites: 1

Living Areas: 2

Toilets: 2
Area Views, Built-In Wardrobes, Bush Retreat, High Ceilings, Prestige Homes, Quiet Location
$1721.44 Yearly
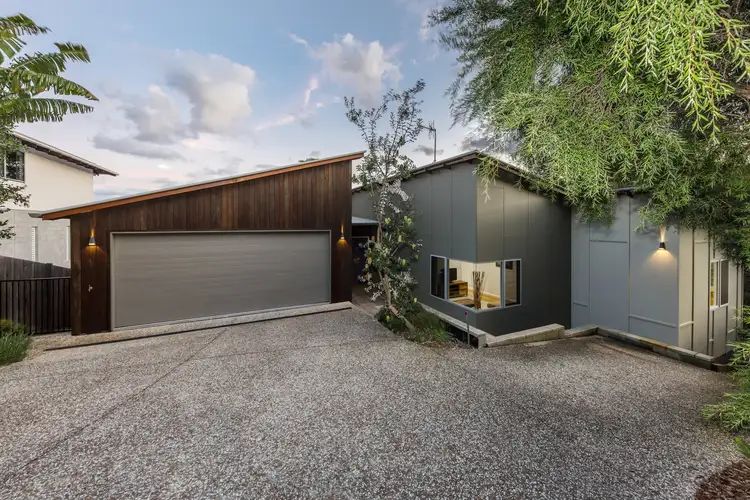
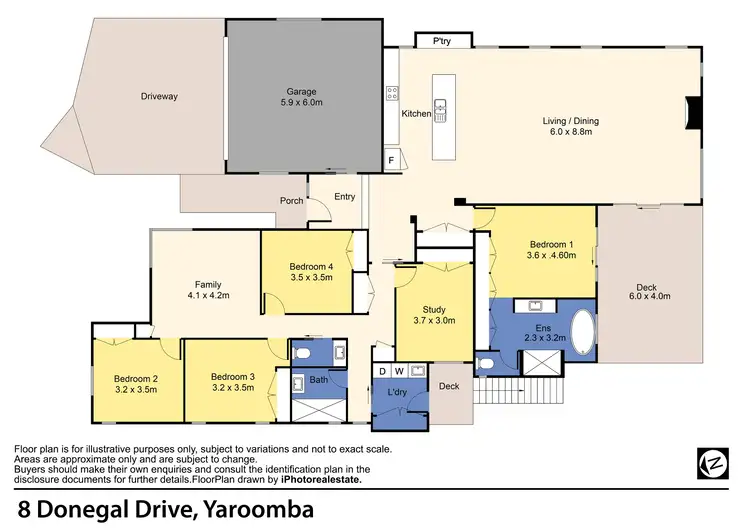
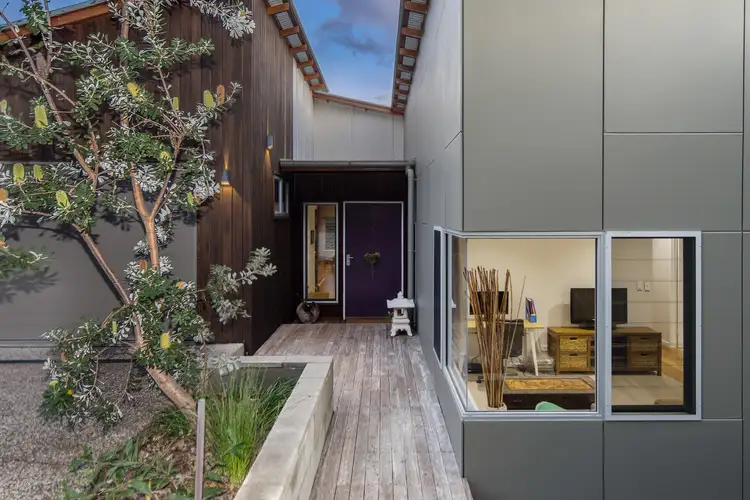



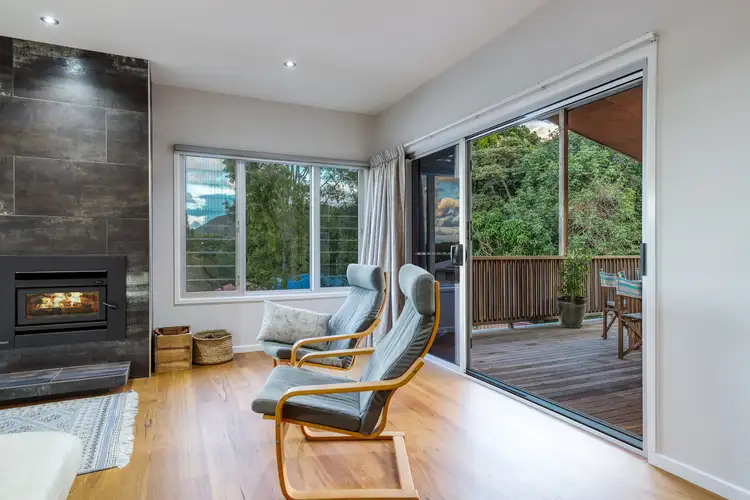
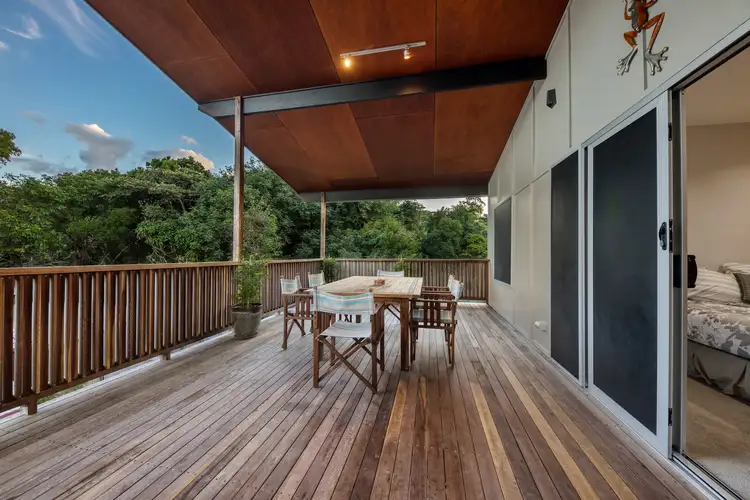
 View more
View more View more
View more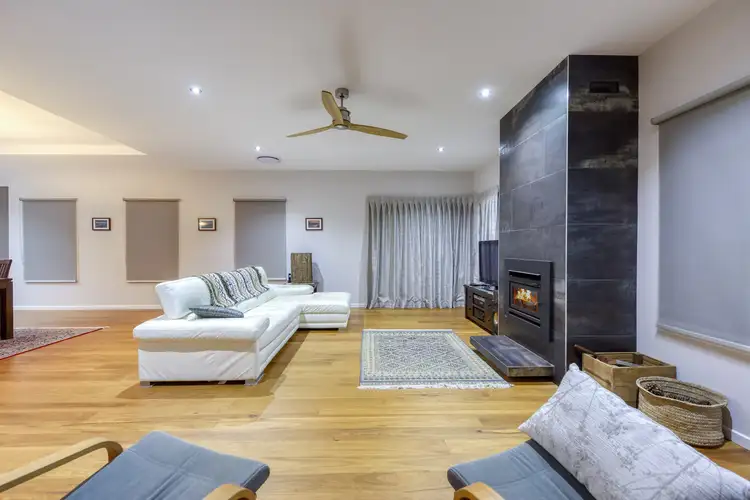 View more
View more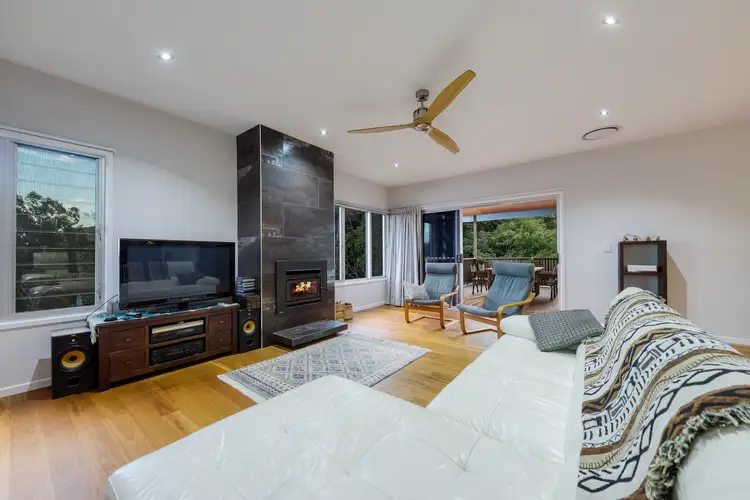 View more
View more
