8 Donohue Court, Collingwood Park QLD 4301
Impressive, Inviting & Investment-Ready – A Home That Has It All !
Set in a peaceful and sought-after pocket, this beautifully maintained brick and tile family home on a generous 660m² allotment is a true standout. With multiple living zones, quality upgrades, enhanced security, and an exceptional outdoor entertaining area, this home offers comfort, versatility, and incredible value.
Step inside and be welcomed by a massive formal lounge, flowing into a newly renovated kitchen featuring 20mm Mercury Black stone benchtops, a 900mm 5-burner freestanding gas stove, modern range hood, generous prep space, and ample cabinetry. The adjoining open-plan family and dining area is filled with natural light—perfect for everyday living and entertaining.
Stay cool in summer and warm in winter with multiple split air conditioners installed. while the four spacious bedrooms include built-in robes and timber-look vinyl flooring for warmth and easy maintenance. The master suite is complete with a walk-in robe, ensuite, and its own air conditioning.
Step outside to an entertainer’s dream—an expansive 12m x 4.5m pergola overlooking a secure and level backyard. Plus, side gate access offers room for your caravan, boat, or up to 4 additional cars, making this home as practical as it is stylish.
➤ Bonus Security Features:
🔹Security grille doors
🔹Security grills to all windows
➤ Property Highlights:
🔹 4 generous bedrooms with built-in robes & timber-look vinyl flooring
🔹 Master bedroom with walk-in robe, en-suite & air conditioning
🔹 2 separate living areas including massive formal lounge
🔹 Modern kitchen with 20mm Mercury Black stone benchtops
🔹900mm 5-burner gas cooktop with sleek range hood
🔹Freshly painted throughout for a modern new look
🔹Equipped with multiple split-system air conditioners,
🔹 Huge 660m² fully fenced block with level backyard
🔹 Side access for caravan, boat or up to 4 extra vehicles
🔹 Security grille doors & window screens throughout
🔹13.2 kW solar panel system with Sungrow inverter to save on energy bills
🔹Two water tanks + garden shed + additional storage
🔹 Double lock-up garage with internal access
🔹Quiet cul-de-sac close to schools, shops, public transport & motorway access
📞 Don’t miss this incredible opportunity!
Whether you’re a first home buyer, upsizing family, or savvy investor, this property ticks every box for lifestyle and long-term value.
👉 Contact Mukesh Dubey today on 0430 546 255 to arrange your private inspection.
Best wishes from all of us at Hero Estate Agents on your home-buying journey.
🔑 Investor Note:
Looking to expand your portfolio? Hero Estate Agents offers professional property management services backed by 5-star client reviews. Let our expert team maximise your return while ensuring your investment is well cared for.
🌐 Hero Estate Agents – Where Your Property Journey Begins with Confidence
Disclaimer:
Hero Estate Agents has taken every effort to ensure the accuracy of the information provided. However, we make no warranty or representation as to its correctness and recommend that all interested parties conduct their own independent enquiries. Hero Estate Agents disclaims all liability for any errors or omissions.
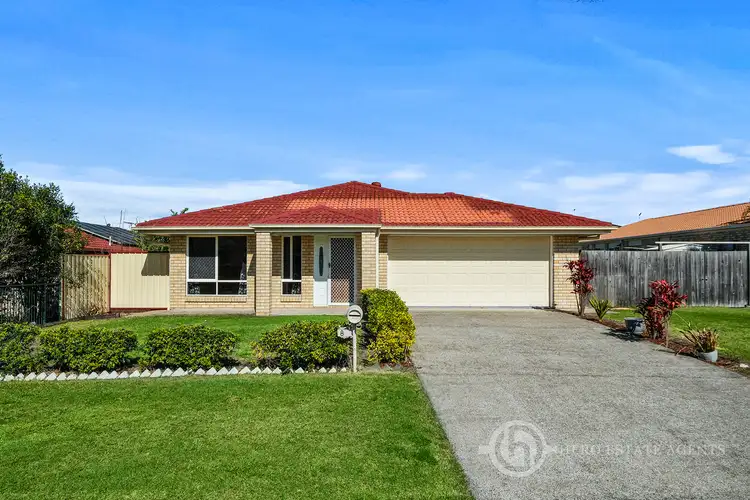

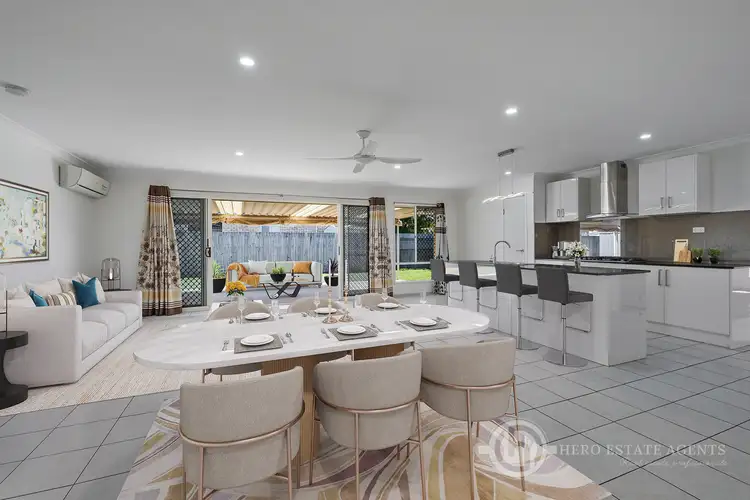
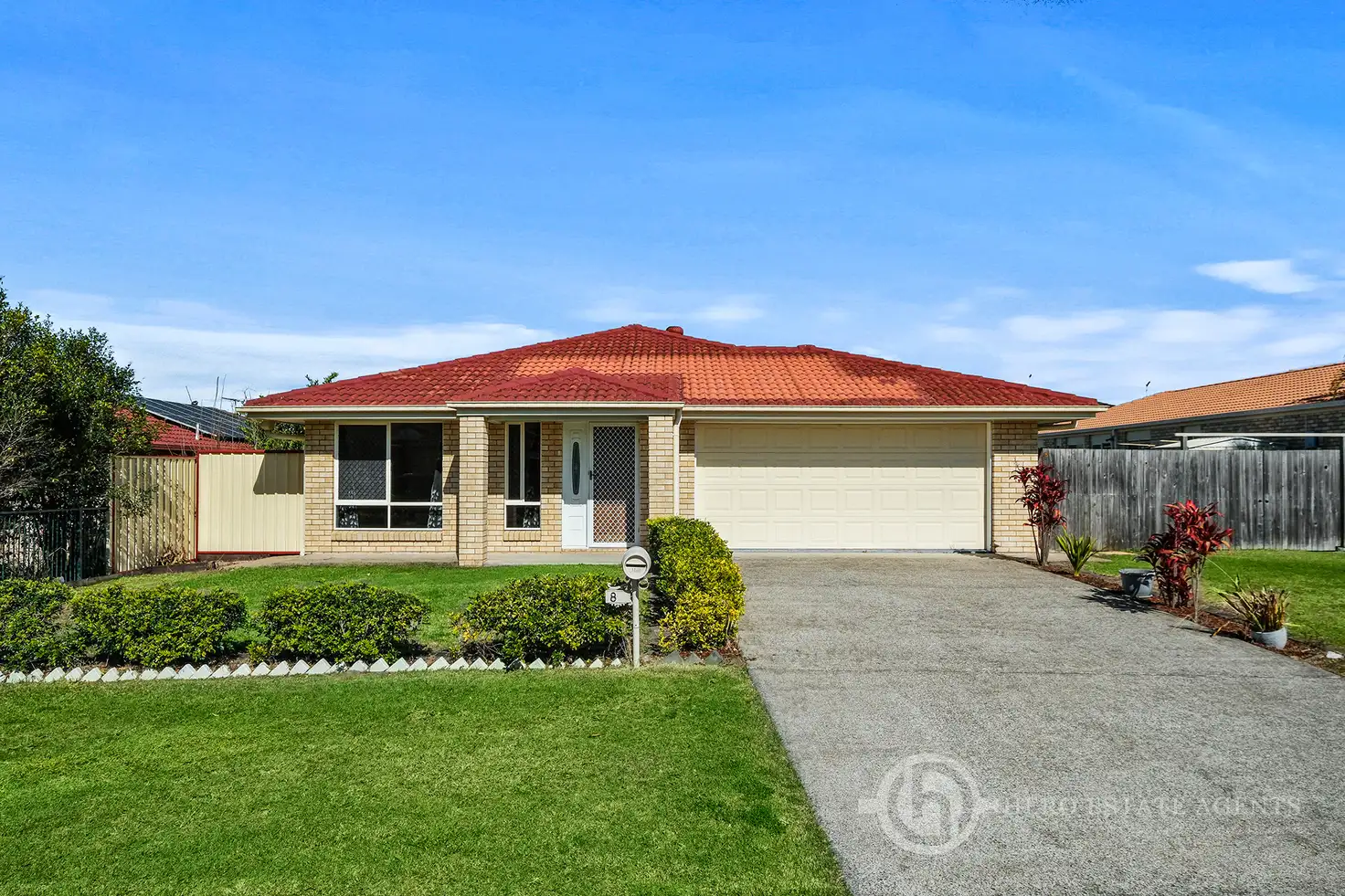


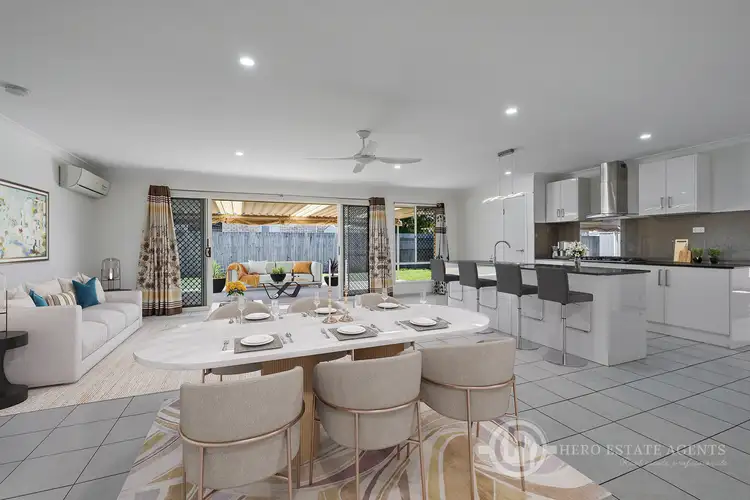
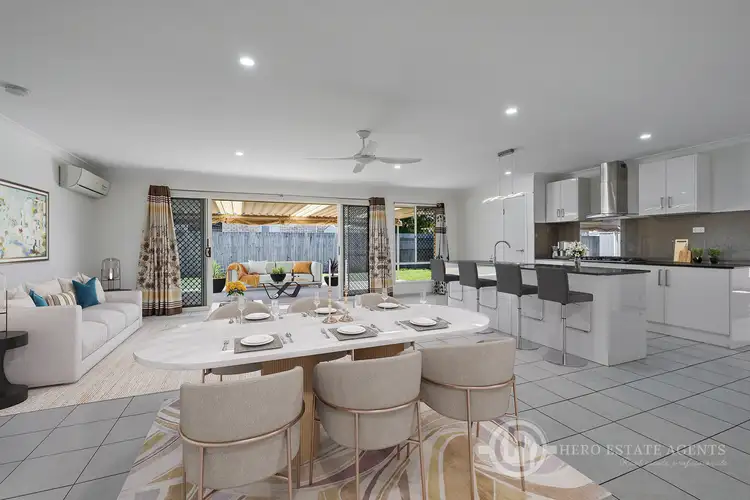
 View more
View more View more
View more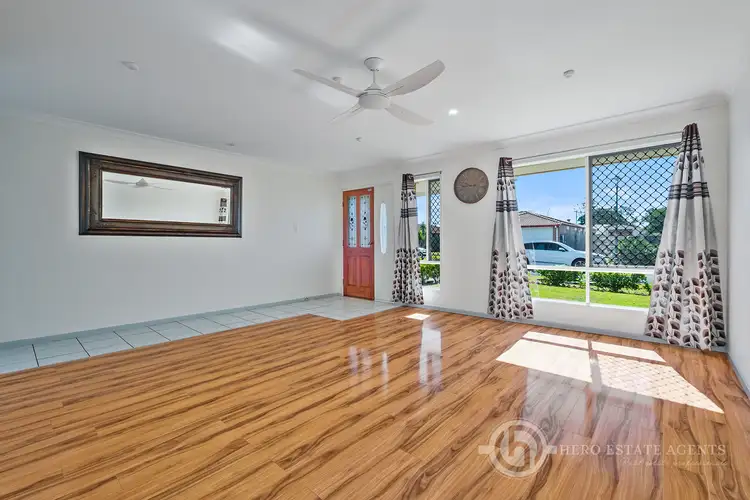 View more
View more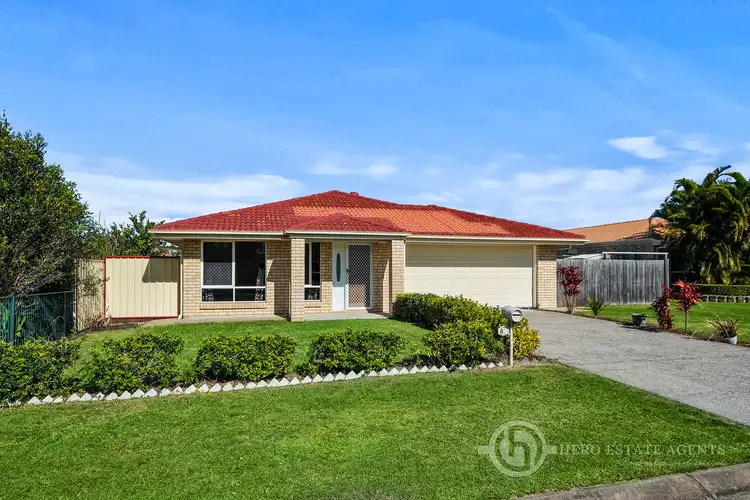 View more
View more
