Set in a leafy pocket of Ferryden Park that's full of suburban charm, this three-bedroom home walks the line between simplicity and sophistication - and never misses a beat.
The front sitting room sets the tone. Framed by a bay window, it's an energising space for pausing, retreating and resetting in this flexible home that lives larger than its dimensions suggest.
At the rear, the main living zone stretches out beneath high ceilings, with engineered timber floors and a true north-facing aspect doing most of the heavy lifting. Light filters in, the space breathes easy and the atmosphere shifts with the sun.
The kitchen slips easily into its role; storage where you need it, bench space where it counts and a gas cooktop and dishwasher that make light work of the everyday.
Step out and a pitched-roof pergola extends the footprint with intent, creating a long, shaded conduit connecting indoors to garden, all year round.
And then there's the main bedroom - set deliberately at the very rear, where quiet is a constant and a walk-in robe and ensuite make it more sanctuary than sleeping quarters.
Add ducted air conditioning, a lock-up double garage and thoughtful storage throughout, and there's substance behind the style.
Ferryden Park is evolving - and this home fits the narrative. A little traditional, a little new, deeply liveable and just 20 minutes from the city when the world starts calling again.
Features to note:
• Flexible three-bedroom layout with multiple living zones
• Bay-windowed front lounge - ideal for retreat or second living
• Light-filled open-plan family zone with high ceilings
• Engineered timber floors and true north-facing orientation
• Functional kitchen with generous storage, gas cooktop and dishwasher
• Main bedroom positioned at rear with ensuite and walk-in robe
• Long, pitched-roof pergola for year-round outdoor living
• Ducted reverse cycle air conditioning
• Ample built-in storage throughout
• Low-maintenance garden design
• Secure double garage with internal access
Location:
• Tucked into a quiet, evolving pocket of Ferryden Park
• Surrounded by a growing wave of young homeowners and reinvention
• Easy access to major arterial roads and public transport
• Just 20 minutes to Adelaide CBD
• Nearby schools, reserves and community facilities
• Short drive to Armada Arndale Shopping Centre
• Close to the multicultural food precincts of Croydon and Woodville
• Part of a suburb on the rise - full of character, charm and potential
Method of Sale:
• For sale by Public Auction which will take place on-site at the property on Sunday 1st June at 2:30PM. The Form 1 document may be inspected at our office three business days prior to auction and at the place of auction 30 minutes before the auction commences.
Price Guide:
• The property is available for purchase through a public auction. In compliance with the vendors' instructions (and current legislation), a specific price guide will not be provided. However, recent sales data can be requested via email and will also be available at open inspections.
For more information:
• Please contact the selling agents directly: Vincent Doran on 0466 229 880 or Thomas Crawford on 0448 888 816. Both Vincent and Thomas proudly represent Crawford Doran Pty Ltd and welcome any enquiry on this exciting property listing.
Disclaimer:
• While we have made every effort to ensure the accuracy and completeness of the information presented in our marketing materials, we cannot guarantee the accuracy of information provided by our vendors. Accordingly, Crawford Doran Pty Ltd disclaims any statements, representations, or warranties regarding the accuracy of this information and assumes no legal liability in this regard. We encourage interested parties to conduct their own due diligence when considering the purchase of any property. Please note that all photographs, maps, and images are for marketing purposes only, and should be used only as a guide.
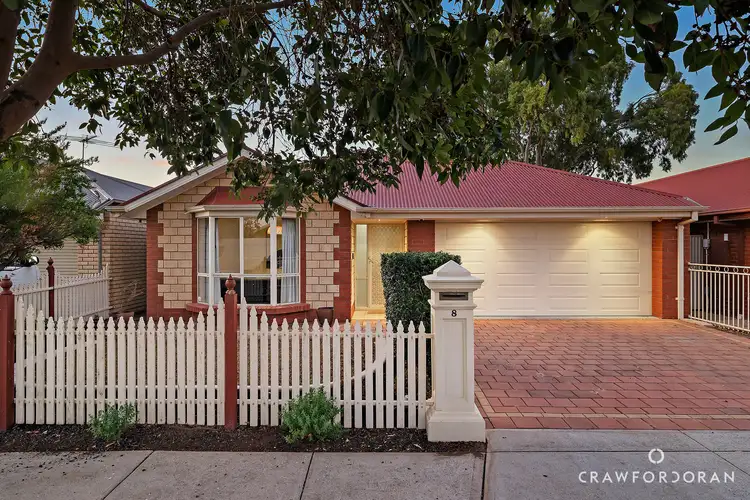
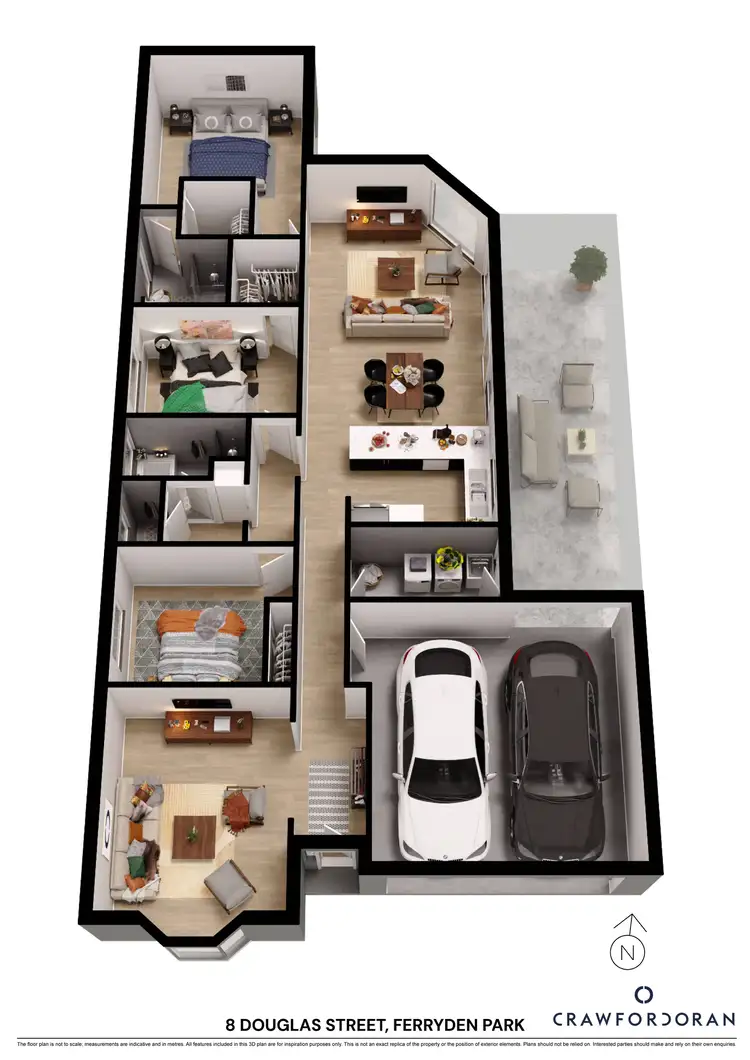
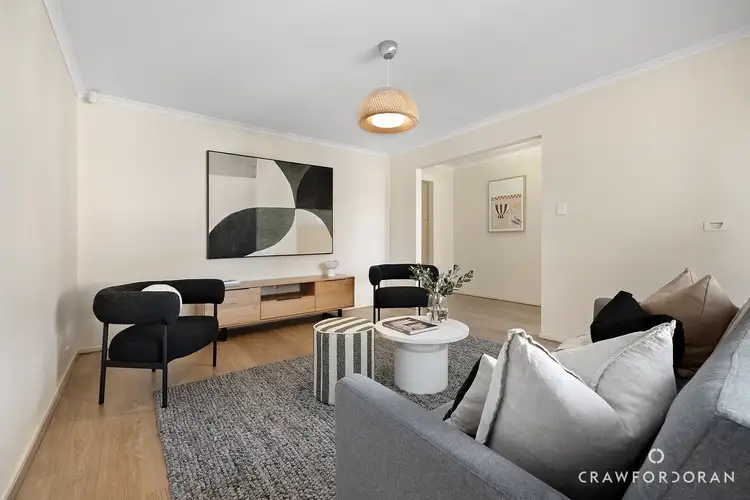
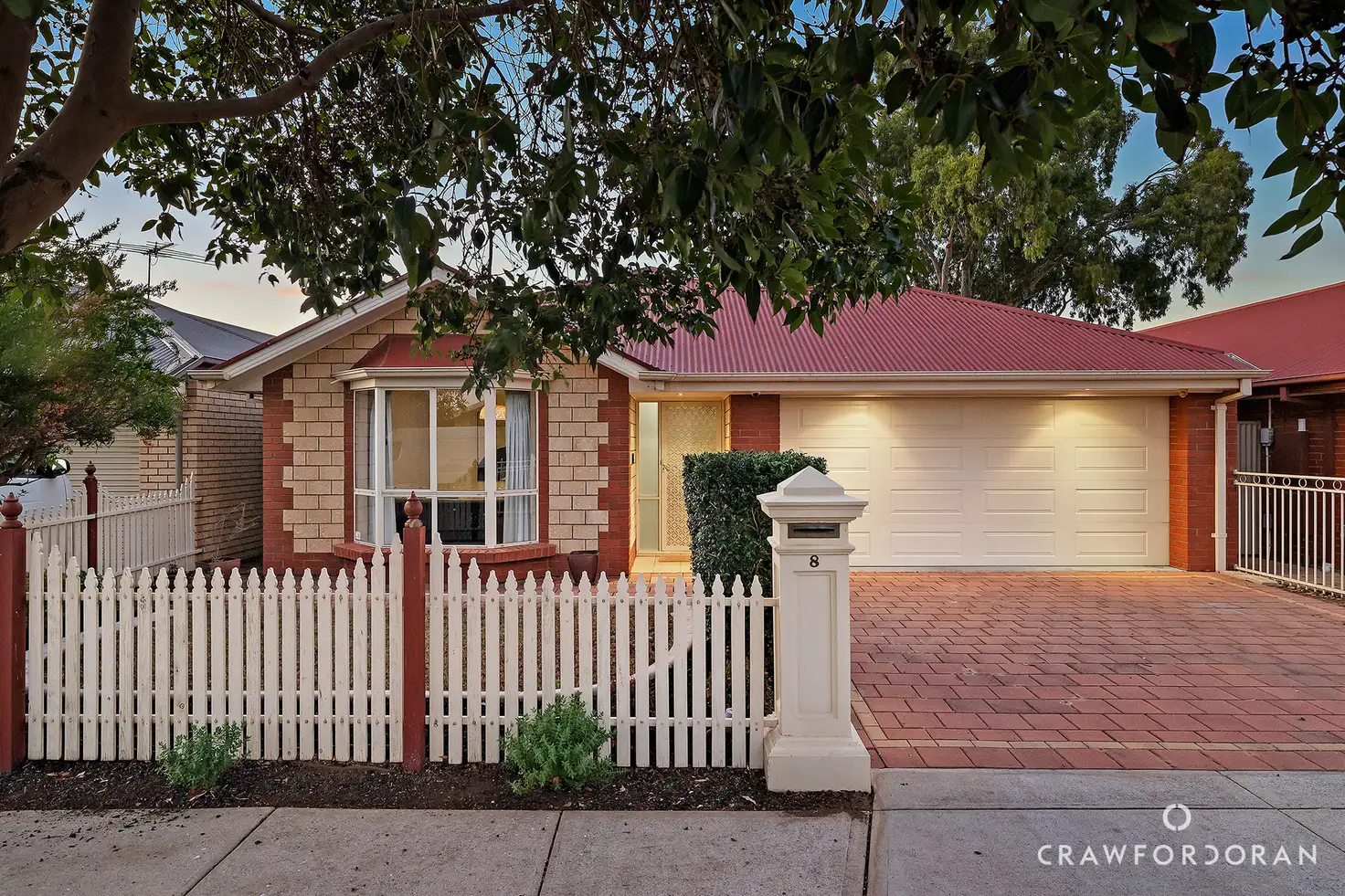



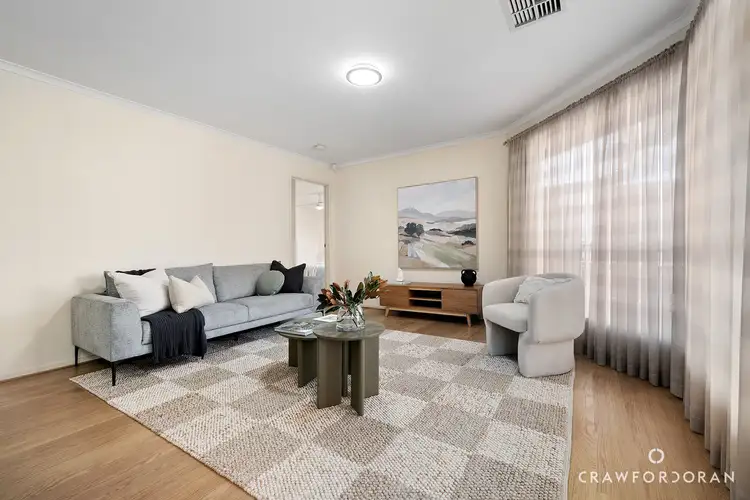
 View more
View more View more
View more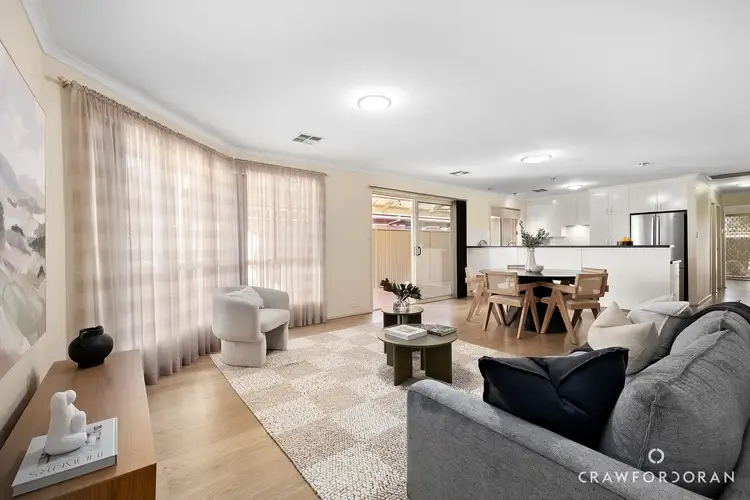 View more
View more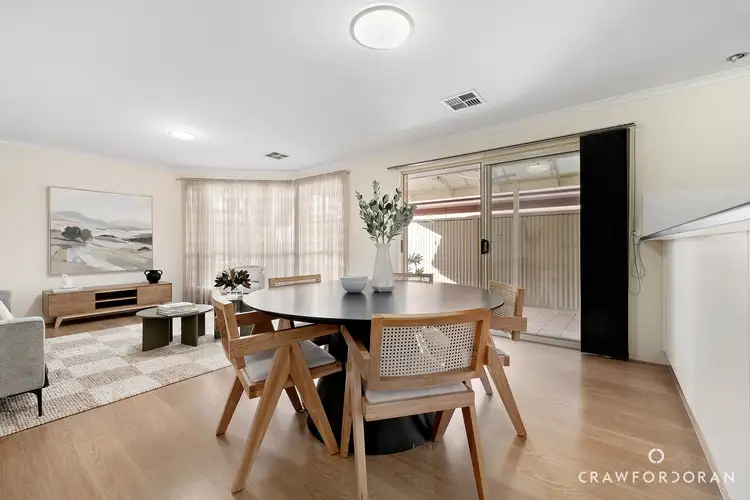 View more
View more
