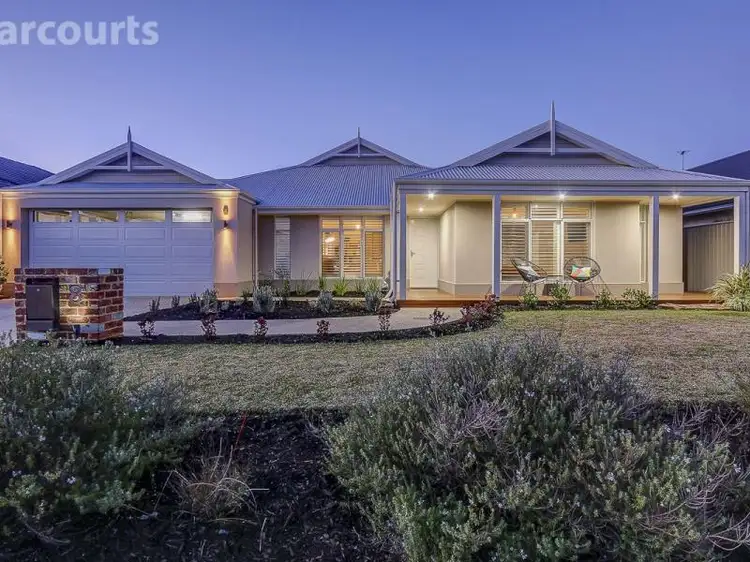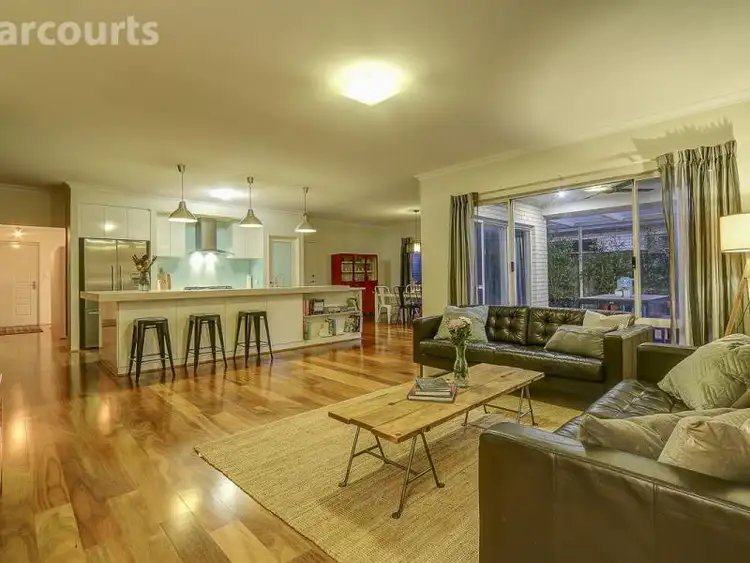“Lucky Number 8!.... Under Offer By Sam Francis”
Magnificent in every sense, this luxurious residence will appeal to the whole family. Offering multiple living areas all finished to the highest standard with high ceilings throughout the main living areas, quality flooring and modern lighting combine to create a sophisticated space that is sure to impress!
First impressions offer beautifully landscaped gardens and an impressive modern facade that set the scene for the beauty that lies within. Indulgent luxury blends contemporary design in a clever floor plan hallmarked by its zoned living spaces. A carefully chosen colour palette, an array of sparkling down lights and feature pendant lighting and quality window treatments combine to create a practical and very stylish space that ensures comfort.
An immense open plan living and dining domain encompasses the gourmet chef's kitchen and provides a seamless flow through glass sliding doors to the stunning decked alfresco and overlooks a spacious backyard. The kitchen is the definition of form and functionality with the finest finishes and fixtures, including extra wide benchtops, large fridge recess, modern cabinetry, breakfast bar, banks of draws and cupboards, walk in pantry and stunning glass splash back.
The sleeping accommodation presents a spacious master suite with fitted walk in robes and a lavish ensuite with quality tiles, dual vanities, large shower and stand alone claw foot bath tub (optional). The family bedrooms are perfectly finished with fantastic storage and plenty of room for the family.
Other additional luxuries include:
- Sumptuous formal lounge/library
- Attic for additional storage
- Laundry room is perfectly designed with ample bench space and storage
- Feature wall paper throughout
- Double lock-up garage with built in store area, rear roller door & extra long to accomodate long vehicles
- High end fixtures & fittings
- Black butt timber floors
- Built by Dale Alcock Homes in approx 2012 & offers 209sqm of spacious internal living space
- Generous 540sqm block
- Aggregate concrete driveway and foot path
- Decked entry
No detail has been overlooked in the planning and design of this residence. With an endless list of inclusions, this home must be viewed.
Situated in a quiet street within walking distance to a natural reserve, parklands, public transport and the new Primary School, you will find all your requirements here and more. A variety of amenities are all close by including transport links, the new Aubin Grove Train Station and schools. Additionally, Gateways Shopping Centre and Kwinana Freeway are just minutes away.
Call Samantha on 0403 434 667 to book your appointment to view, or visit the home opens.
*Information Disclaimer: This document has been prepared for advertising and marketing purposes only. It is believed to be reliable and accurate, but clients must make their own independent enquiries and must rely on their own personal judgement about the information included in this document. Harcourts Regal Gateway provides this document without any express or implied warranty as to its accuracy. Any reliance placed upon this document is at the client's own risk. Harcourts Regal Gateway accept no responsibility for the results of any actions taken, or reliance placed upon this document by a client . Figures and information may be subject to change without notice.

Study
Dining, Kitchen, Lounge, Laundry, Patio, Study, Sewer Connected, Water Closets








 View more
View more View more
View more View more
View more View more
View more

