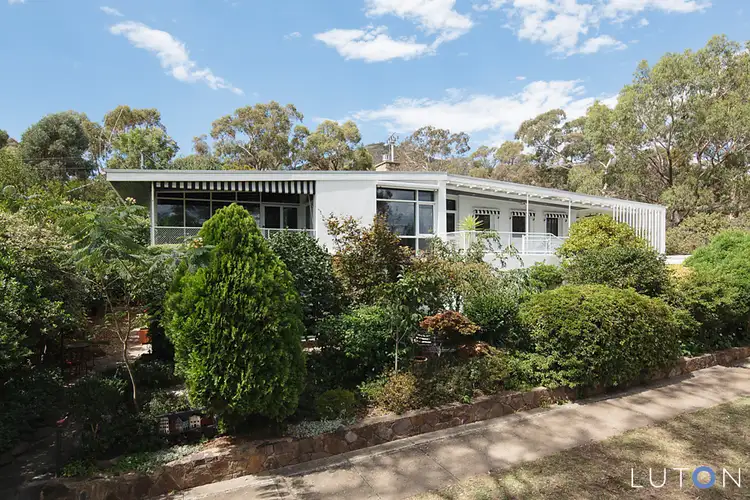#SoldbyHolly $1 450 000
"The house they wouldn't alter" were the words used to describe 8 Duffy Street Ainslie in Australian Home Beautiful, August 1957. Now this is the much loved and treasured home of Andrew and Margo Wright, who have passionately and painstakingly restored this iconic Ainslie mid-century modern home. They too wouldn't change a thing.
The supremely photogenic front facade has been a distinctive part of the Ainslie streetscape since the 1950s. Set high up on Mt Ainslie, the home nestles into the mountain and overlooks the city towards the Brindabellas.
In a sympathetic modernist style, Andrew and Margo have retained everything they could, including timber features, stone, slate and the original mesh wire hand rails so typical of the era. The home has stone walls on the lower level, contrasting with stucco rendered walls above. Generous verandas, side terraces and a covered balcony are standout features. What hasn't been saved has been replaced with carefully sourced mid-century details.
The home is inspiring. It is still as contemporary and relevant in 2016 as it was in the mid-1950s. Modern day liveability has been achieved by using double glazing, LED lighting, under floor heating in the bathrooms, solar panels and reverse cycle air conditioning.
Upstairs the home features three large bedrooms, mosaic tiled bathroom and ensuite and flexible living areas. The sleek modern kitchen spills through sliding glass doors to the covered entertaining terrace, with views to the mountain reserve. Gorgeous original features abound, including vertical slats and a central fireplace with stone quarried from Black Mountain.
Downstairs is a separate self-contained studio that offers great potential as an office or retreat.
It's difficult to ignore the excited feeling you get when you enter this mid-century modern classic family home and find out more about the history of modernism. It is truly special.
Features include
• 192m² living area, 773m² block size (approx.)
• Mid-century modernist design
• Featured on the cover of Home Beautiful, August 1957
• Bespoke kitchen and bathrooms by award winning kitchen designer (Karin McNamara)
- integrated Miele double fridge and dishwasher, and range hood
- double Electrolux ovens, induction cooktop and microwave
- prepsink on cooking side of galley kitchen
- Billi filtered boiled/chilled water
• Self-contained converted rumpus downstairs, with solid stone exterior walls and two interior walls - bedroom with sliding door to garden, kitchenette, ensuite, washing machine, separately metered (formerly a doctor's surgery)
• Crimsafe screens in all upstairs wooden sliding doors and full metal Crimsafe doors to laundry and downstairs apartment; Crimsafe screens in main bathroom and walk-in robe
• Double glazing on all windows and doors - over 90 panes of glass
• Original solid timber floors in lounge, entry and hall; new solid timber floors to sunroom and kitchen
• 28 solar panels - original 16 panels @46c/kWh; extra 12 panels @ current 16c/kWh
• Reverse cycle air conditioners in sunroom, kitchen and main bedroom
• LED lighting throughout
• Instant gas hot water for showers; small storage tank for kitchen hot water
• Ducted gas heating
• Underfloor heating in both upstairs bathrooms
• Gas 'log' fire in gorgeous stone fireplace in lounge room
• External heaters in outdoor room off kitchen
• Panoramic views of central Canberra
• Stunning sunsets nearly every evening
• Lovely 'Japanese' garden in the front
• Brilliant displays of blooms in spring
• Ainslie mountain reserve to back and one side
EER: 1.5
Land Size: 773m²
Land Rates: $3 816 pa (approx.)
Land Value: $700 000 (approx.)








 View more
View more View more
View more View more
View more View more
View more
