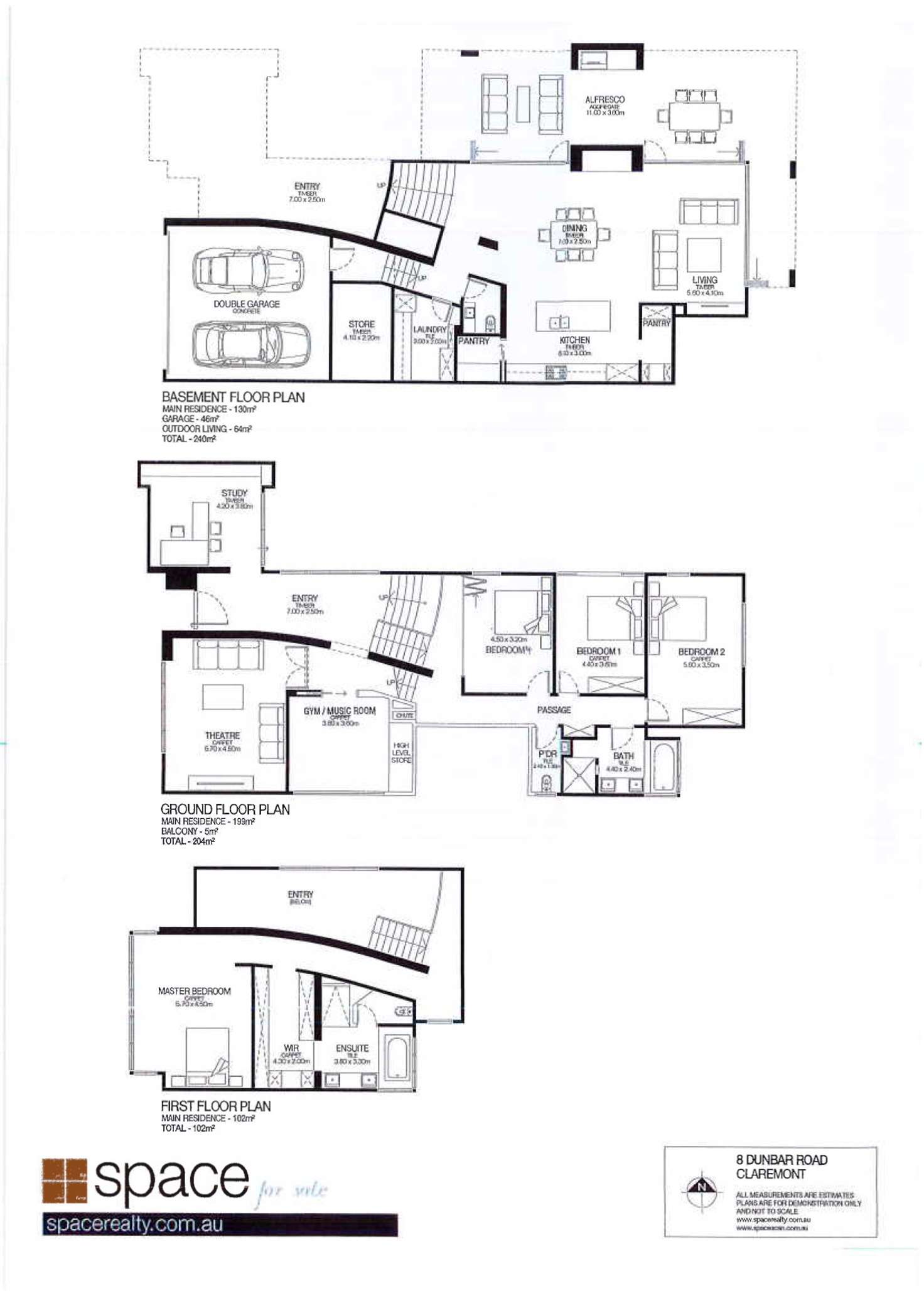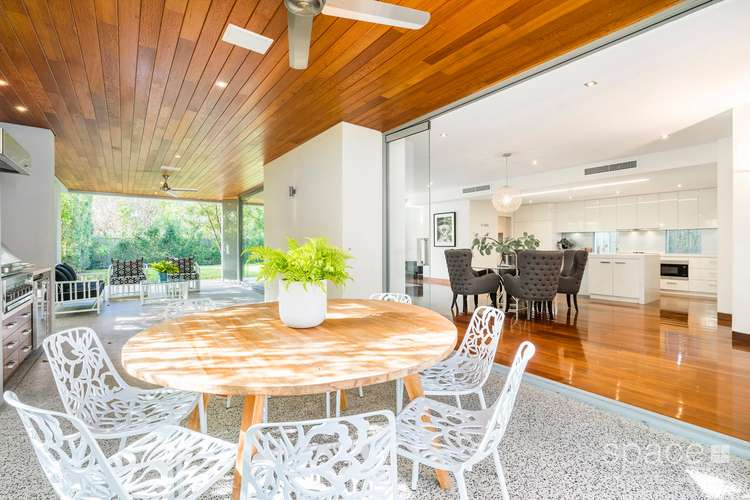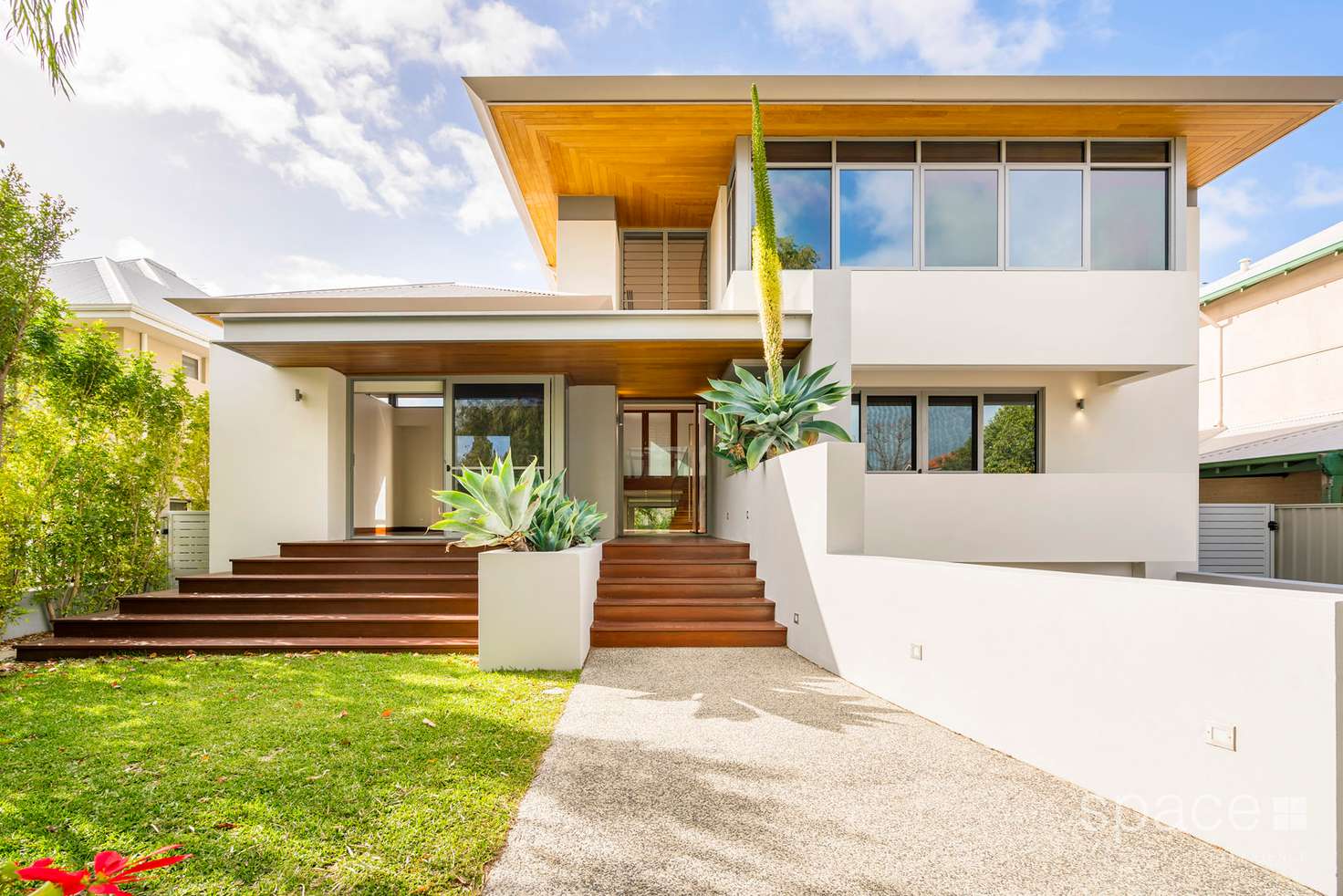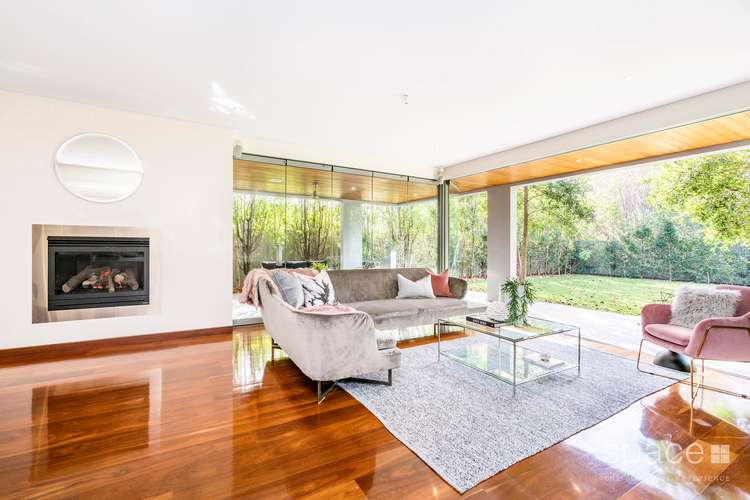Price Undisclosed
4 Bed • 2 Bath • 2 Car • 713m²
New



Sold





Sold
8 Dunbar Road, Claremont WA 6010
Price Undisclosed
- 4Bed
- 2Bath
- 2 Car
- 713m²
House Sold on Wed 19 Sep, 2018
What's around Dunbar Road

House description
“LUXURY LIVING, INNOVATIVE DESIGN”
This stunning, as new architect designed home showcases luxury living, innovative design and minute attention to detail. The home is a superb example of master-craftsmanship and sophistication. Wonderfully understated and private from the street, the home must be viewed to appreciate its quality, unique design and the exciting lifestyle opportunity it affords. It is undoubtedly one of Claremont's most beautiful contemporary residences.
The accommodation includes a total building area of 540sqm encompassing 4 king sized bedrooms, two bathrooms, two powder rooms, home theatre, kitchen, dining, family room, spacious study, gym/music room, laundry, large wine cellar/mud room, two car garage plus additional parking in the driveway, multiple walk-in store rooms and an alfresco kitchen. The key to this home is its FLEXIBILITY. The multitude of rooms can be used in a variety of ways to suit the individual family's needs.
The striking entrance hall has motorised louvred windows and a stunning venetian stucco curved feature wall on one side and floor to ceiling windows on the other, creating a dramatic space that is filled with natural light. On this level of the home, there is a spacious study with views of both the front and rear gardens, a gym or music room with built in cabinetry and a huge theatre/media room with motorised blinds and a built in projector screen leading out to a travertine tiled balcony.
A sweeping jarrah staircase leads down to the open plan family, dining room and kitchen. This area is surrounded by floor to ceiling Lotus glass-stax frameless doors which can be pushed back to create an enormous entertaining space that spills out on to the north facing undercover alfresco area and the landscaped gardens. The kitchen has a long island bench of white ceasar stone, double sink, lacquered high gloss white cabinetry, glass splash back, fully integrated Miele fridge and freezer and Miele and Asko appliances. There is a generous-sized walk in pantry with extensive built-in cabinetry and a separate walk-in storeroom for kitchen appliances. The laundry is well appointed with white Caesar stone bench tops and thoughtfully designed storage. The powder room is travertine lined with walnut cabinetry and a marble vanity.
The north facing alfresco area features a she-oak lined ceiling, stainless steel ceiling fans, polished concrete flooring and a built-in kitchen with a stainless steel BBQ, exhaust canopy, wine fridge, she-oak cabinets and sink. There is space for both a lounge area and a dining area.
Upstairs there are three king-sized bedrooms, two with built-in high gloss lacquered robes. The third bedroom can also be used as an activity room or a children's study. The bathroom features stone floor tiles, underfloor heating, a double marble vanity, spa bath, heated towel rails and double shower heads.
The king-sized master bedroom is located at the front of the home and has lovely views of the surrounding tree tops. It features a spacious, fully fitted walk in robe and large en suite with a spa bath, shower, double marble vanity with walnut cabinetry, underfloor heating, floor to ceiling travertine tiling, separate toilet and double shower heads.
There is a secure double garage (plus external parking for two more cars) and a huge wine cellar/mud room that is perfect for storing wine, a second fridge, sports and music equipment and school bags.
Located in the highly sought after river precinct of Claremont, the home is a short walk to the river, Claremont and College Parks, the Claremont Quarter, bus and train services and premium primary and secondary schools. It is within the Freshwater Primary School and Shenton College catchments.
* Premium grade wide plank jarrah floorboards
* Commercial grade aluminium door and window frames
* European light fittings
* Shadowline cornices
* Shadowline jarrah skirting
* Solid core doors throughout
* Solid she-oak front pivot door
* She-oak lined eaves and alfresco ceiling
* Sonos sound system with built in speakers
* Laundry chute
* Curved venetian stucco wall
* Landscaped and reticulated gardens
* Zone controlled, ducted reverse cycle air conditioning
* Gas fire place
* Outdoor shower
* Perimeter and zoned security system with intercom
* Drop down projector screen in theatre room
* Massive storage space throughout
The information contained in this document is provided for general information purposes only and is based on information provided by the Seller and may be subject to change. No warranty or representation is made as to its accuracy and interested parties should place no reliance on it and should make their own independent enquiries.
Rates
Town of Claremont: $4,998,92 p/a (17/18)
Water Corporation: $1,744.74 p/a (17/18)
PLEASE NOTE: While every effort has been made to ensure the given rates are correct at the time of listing, they are provided for reference only and are subject to change.
Property features
Air Conditioning
Toilets: 3
Other features
Built-In Wardrobes, Close to Schools, Close to Shops, Close to Transport, Fireplace(s)Land details
What's around Dunbar Road

 View more
View more View more
View more View more
View more View more
View more
