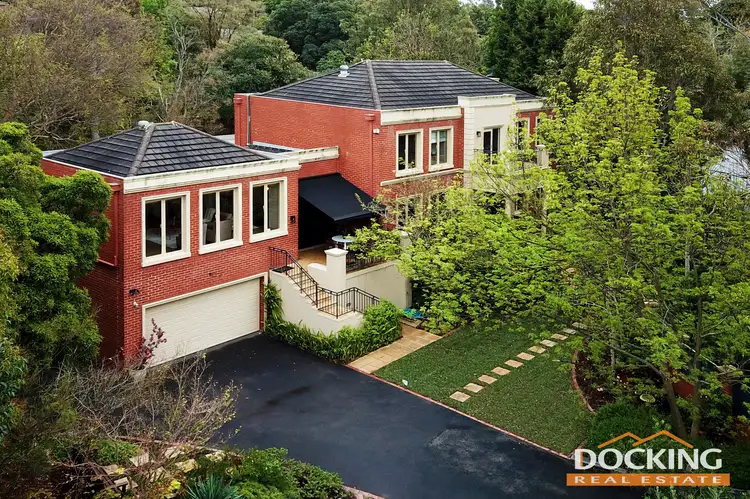STRICTLY PRIVATE INSPECTIONS ONLY - PLEASE CONTACT AGENT TO REGISTER
8 Dunwold Way is an individual architect-designed brick/brick veneer home, of large proportions. The home is split over 5 distinct levels, interior ceiling heights ranging from 2.7m (9') to 3.3M (11').
Ground Level.
The ground level is split over three levels. The lowest level is the main Living room with granite open fireplace and jarrah mantle. French design chandeliers throughout the living area, entrance and dining room. Floorboards throughout entrance/dining/hall way, meals kitchen are tallow wood. The study on the ground level has build-in jarrah cabinetry. The kitchen has around 25m of granite bench tops. Cabinets gloss enamel finished with stain-glass windows and skylights. Other kitchen features; appliance cupboard, insinkerator, water filter, pot drawers, Miele appliances & island bench.
Mezzanine Level.
This is a second Living area. Elevated views across the manicured lawns across to the Dandenong Ranges.
Upper Level.
Extra wide stairway with hand-carved, continuous, maple banister. Four bedrooms on this level. Ensuite to Bedroom 1 has floor-ceiling Italian marble, granite bench tops, French porcelain toilet, bidet, double basins, gold top fittings and spa bath. Bedroom 2 has upstairs balcony with 180-degree treetop views across to the Dandenongs. Bedroom three also easterly views to the Dandenongs. Second upstairs bathroom has floor-to-ceiling travertine.
Lower Level.
The lower level has an under-house cellar, gym, 5 storage rooms and the remote-control double garage.
Other features include central refrigerated air conditioning, (25kW), central heating, alarm system, intercom system. Electrical circuit breaker board and safety switch are internal. Temperature controlled instant hot water system throughout. Roman blinds throughout with private garden views from every room. Wrought iron balustrades, ornate cornices and architraves throughout, high solid internal doors, six French doors to rear patio area, 32,000 litres of rainwater storage with pressure pump system connects to hose and automated sprinkler system. Automated sprinkler system covers entire property with 14 separate stations.
All of this grandure located at the northern end of Bellbird Dell Reserve & in the heart of the Vermont Primary School & Vermont Secondary College school zones.








 View more
View more View more
View more View more
View more View more
View more
