Capture a coveted corner allotment in this already blue-ribbon neighbourhood with a charming c.1960's property awash with modern contemporary updates coming together to produce a comfortable family home blooming with short and long-term potential.
Set on a sweeping 681sqm (approx.) parcel and preserving a delightful sense of cottage charisma, 8 Dutton Street flows over a generous 4-bedroom footprint including a dedicated study/home office, and where two full bathrooms and three WC's provide an abundance of everyday household convenience. You'll also have no trouble making use of the lower-level home theatre that can quickly double as the ultimate teenage retreat for families on the hunt for sought-after living space.
Spilling with natural light, the spacious lounge and dining rooms enjoy effortless flow for easy entertaining, while the updated kitchen invites cooking with company as well as helping hands across wide bench tops and island ready to handle the morning rush, delicious mid-week meals or fun-filled weekend get-togethers where French doors open to a wonderfully private courtyard alfresco soaking in the sunshine.
Poised with a highly adaptable floorplan and beautifully liveable as is, further updating this exclusive address would be a privilege though by no means necessary. Whether you pursue such changes now or later, eventual ultra-modern finesse here would usher in long-lasting feature and finish, while securing a substantial block in one of Adelaide's most premier suburbs.
No reminded needed to set aside time for scenic weekend walks - or even to start your day, school drop-off is a sinch with Seymour College, Linden Park Primary and Glenunga International all moments from your front door, while impromptu dinners will be well-received at any of the popular restaurants dotted along Glen Osmond Road. Plus, with vibrant Adelaide Hills' villages a quick jaunt up the Freeway along with all your boutique shopping needs at Burnside Village, this is tipped to be property primed for all lifestyles.
FEATURES WE LOVE
• Hugely charming property nestled on a sweeping 681sqm (approx.) allotment
• Beautiful semi open-plan lounge with balcony and views, as well as open and airy formal dining with French doors opening to a spacious, sandstone paved courtyard alfresco offering exquisite indoor-outdoor entertaining potential
• Light-filled updated kitchen featuring great bench top space, large pantry, dishwasher and gleaming stainless 900mm oven and gas cook top
• Large master bedroom with BIRs, 2 additional generously-sized bedrooms - both with BIRs, and dedicated home office/study with BIRs and desk
• 2 neat and tidy full bathrooms - one with family-friendly laundry combination
• Ducted AC throughout for year-round comfort
• Lower-level theatre room, teenage retreat or huge 4th bedroom option
• Double garage with adjoining cellar/storage room
LOCATION
• Moments to scenic walking and hiking trails encouraging plenty of outdoor activity
• Around the corner to Seymour College, and zoned for Linden Park Primary and Glenunga International for excellent schooling options
• Great proximity to the Adelaide Hills, moments to nearby cafés and restaurants, a quick 5-minutes to Burnside Village for all your shopping needs, and just 5km to the CBD
Auction Pricing - In a campaign of this nature, our clients have opted to not state a price guide to the public. To assist you, please reach out to receive the latest sales data or attend our next inspection where this will be readily available. During this campaign, we are unable to supply a guide or influence the market in terms of price.
Vendors Statement: The vendor's statement may be inspected at our office for 3 consecutive business days immediately preceding the auction; and at the auction for 30 minutes before it starts.
Norwood RLA 278530
Disclaimer: As much as we aimed to have all details represented within this advertisement be true and correct, it is the buyer/ purchaser's responsibility to complete the correct due diligence while viewing and purchasing the property throughout the active campaign.
Property Details:
Council | Burnside
Zone | SN - Suburban Neighbourhood\\
Land | 681sqm(Approx.)
House | 418sqm(Approx.)
Built | 1960
Council Rates | $2,171.65pa
Water | $269.91 pq
ESL | $566.1pa
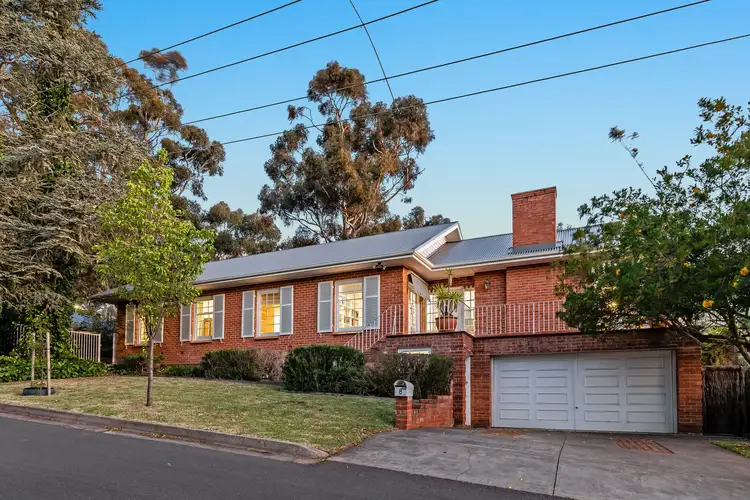
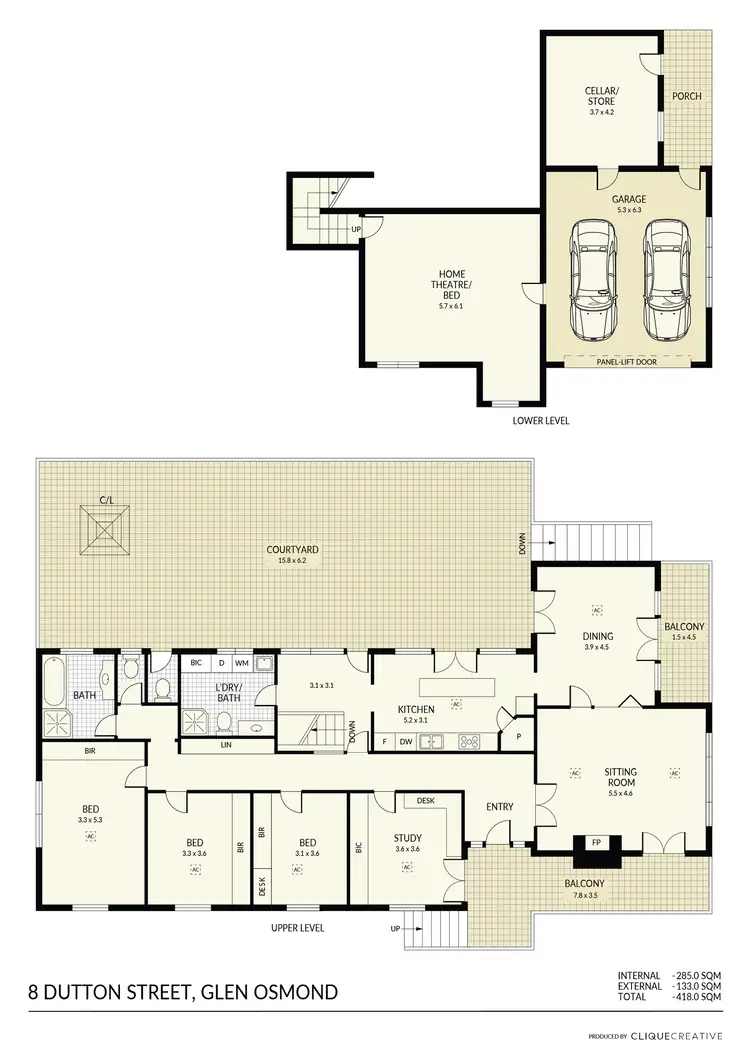
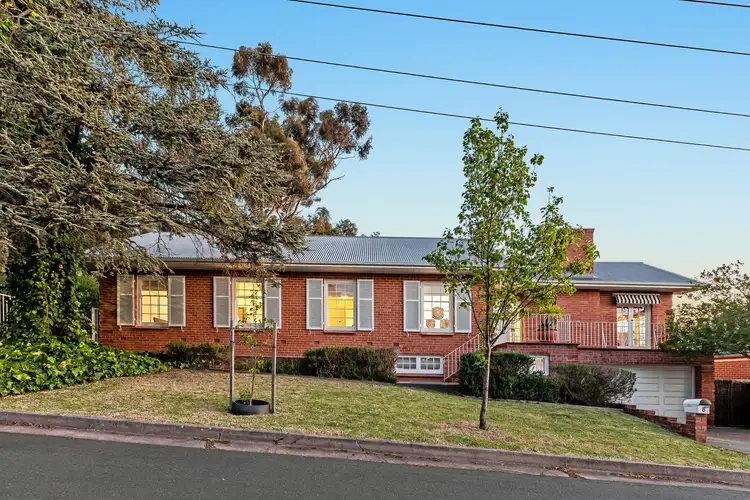
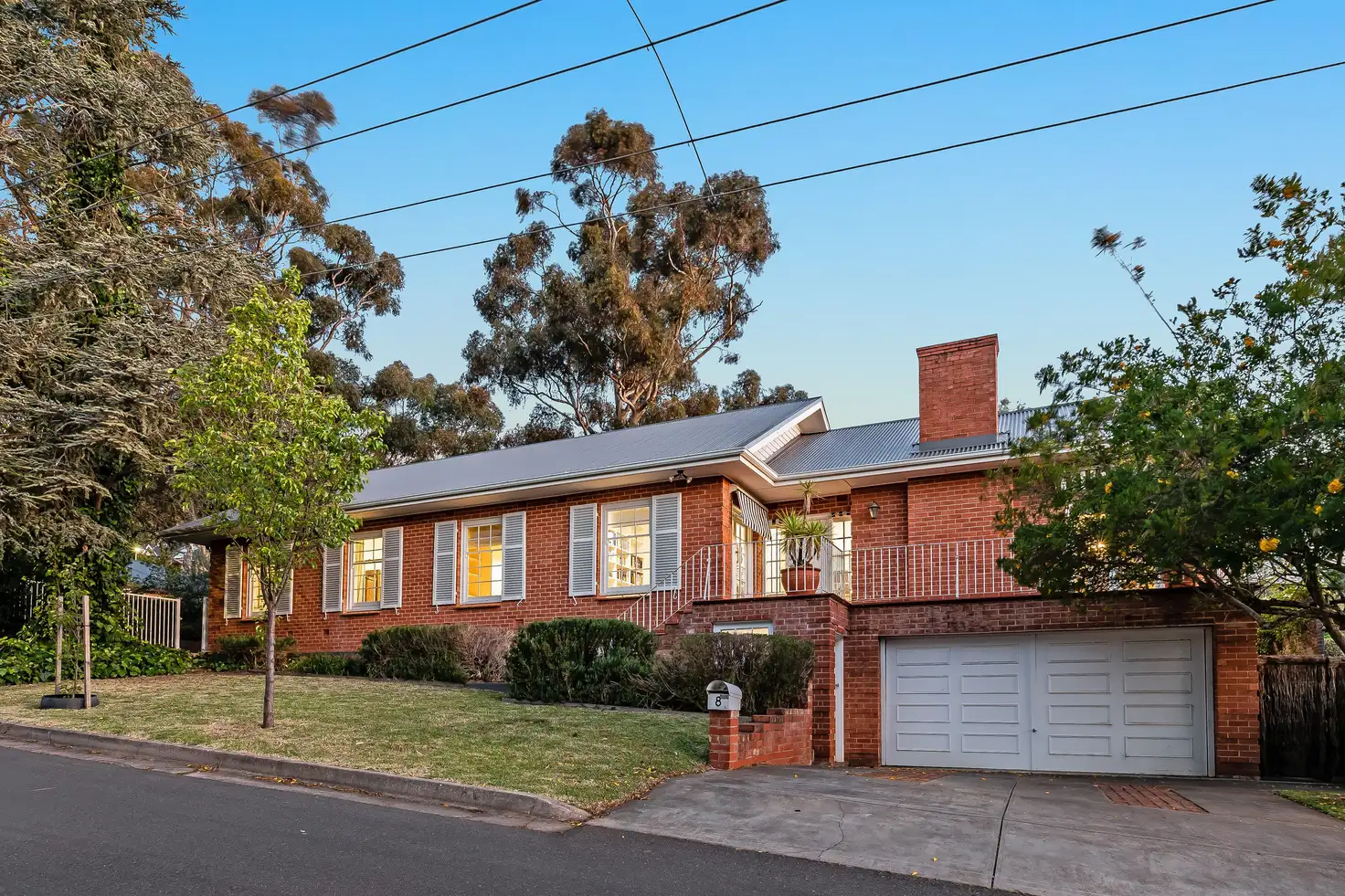


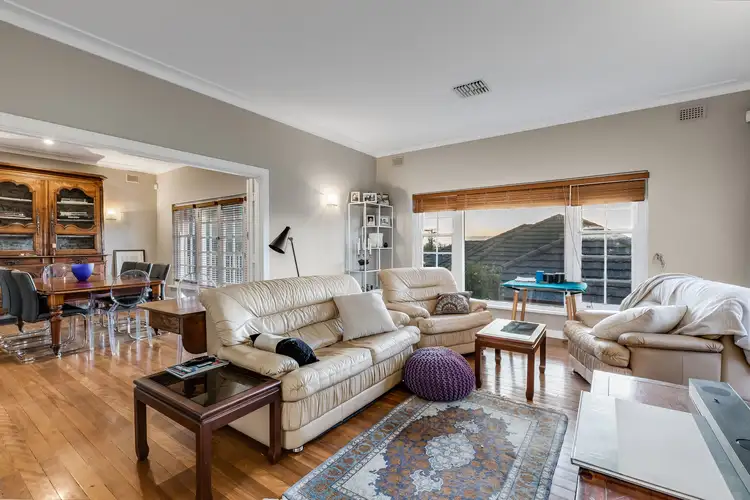
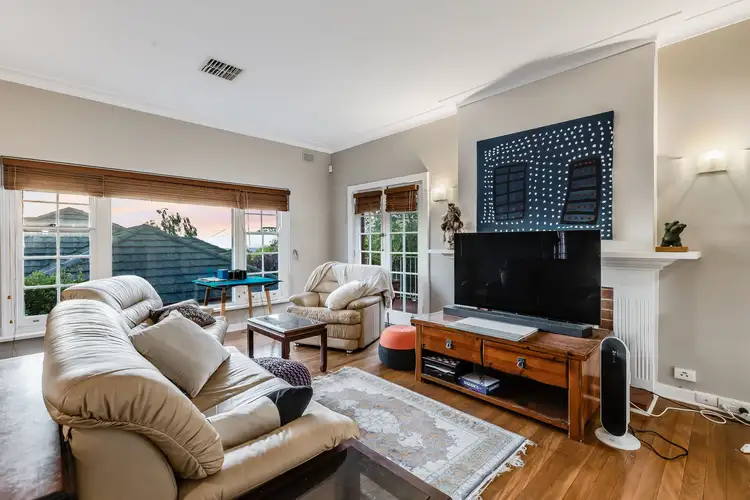
 View more
View more View more
View more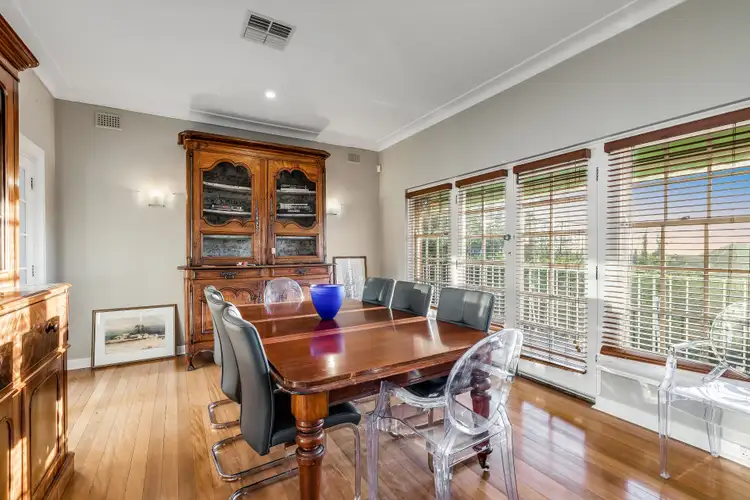 View more
View more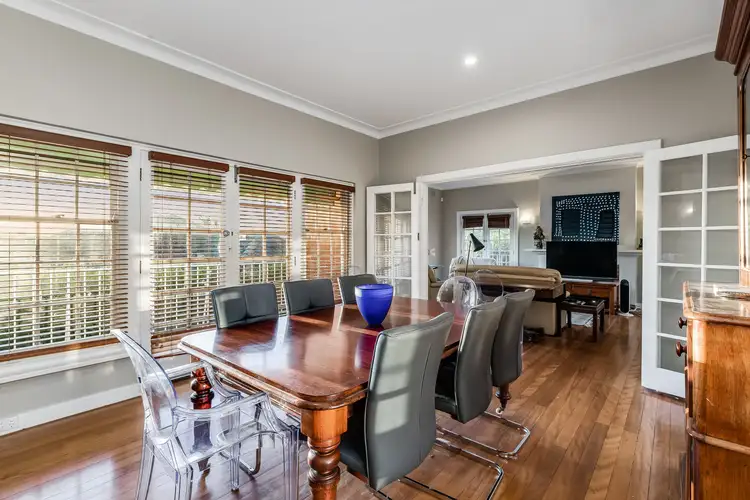 View more
View more
