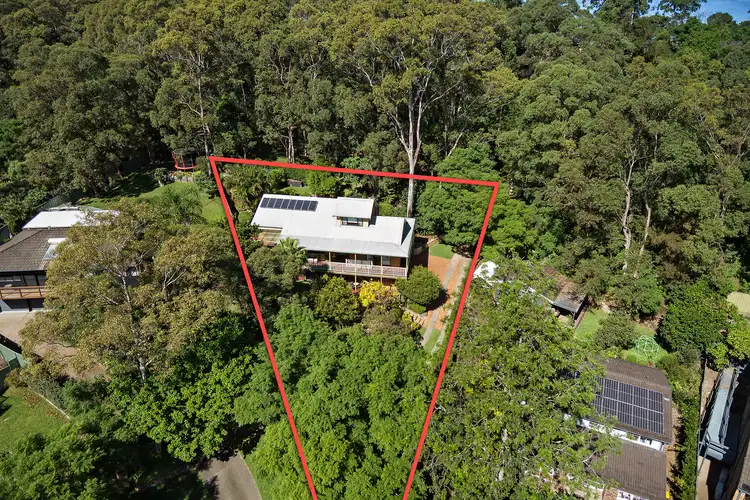At the end of a quiet cul-de-sac in the idyllic lakeside town of Warners Bay is a stunning craftsman, 1990s owner-built home nestled amongst the bushland and established low-maintenance gardens creating a private and secluded atmosphere. A lovely drive up the hill brings you to this multi-level home with ample parking spaces and a large double-car garage with under-house storage, workshop space, and outdoor adventure gear storage. Walking up the stairs onto the verandah gives you a beautiful view of the gardens and for those bird lovers, your friendly neighbourhood lorikeets will happily accept apple slices while you enjoy a cuppa throughout the day. The verandah seamlessly flows into a walkway to take you around to the back of the house and its lovely patio with tiered gardens, mature plantings, and a garden shed.
Inside the home, you will find an array of architectural details from energy-efficient mudbricks to led light windows and slate flooring to ceiling-high storage closets. The master bedroom is a large space with high ceilings, a big window overlooking the verandah and gardens, and a large built-in wardrobe opposite another stunning mudbrick wall. Around the corner, you'll find the second bedroom which overlooks the side garden and has a large built-in, the house's third bedroom has a built-in opposite an amazing window seat that looks out into the back garden and bushland with a skylight to bring in extra daylight. Upstairs you'll find the fourth bedroom, full of natural light with a storage closet at the top of the stairs, use this space as a bedroom or artist retreat as you take inspiration from the stunning views.
This home is perfect for entertaining and housing the family with tons of storage spaces throughout the home, making use of commonly overlooked places. Located to the side of the large and spacious lounge room is a cosy garden room, perfect for bird watching or curling up in a comfy chair to read a good book. For those that love to cook, the home's massive kitchen and dining space will let you move freely around the slate floor, its generous cupboard and bench space accentuate the large bay of windows and opens up onto the verandah.
- Mudbrick Accents and exposed brick
- High ceilings with exposed beams throughout
- Unique and stunning led light window in the lounge room
- A garden room which could be an office, playroom, or keep it as a relaxing place to enjoy a cuppa
- Large kitchen with slate flooring, ample cupboard space, and lots of bench space
- Large veranda overlooking stunning multi-level gardens that hide you from the road
- 3 bedrooms with built-ins, 4th with phenomenal views over the treetops
- Updated bathroom with double sinks, separate toilet, and shower room
- Full laundry with second toilet and backyard access
Outgoings:
Council Rates: $1,871 approx. per annum
Disclaimer:
All information contained herein is gathered from sources we deem reliable. However, we cannot guarantee its accuracy and act as a messenger only in passing on the details. Interested parties should rely on their own enquiries. Some of our properties are marketed from time to time without price guide at the vendors request. This website may have filtered the property into a price bracket for website functionality purposes. Any personal information given to us during the course of the campaign will be kept on our database for follow up and to market other services and opportunities unless instructed in writing.








 View more
View more View more
View more View more
View more View more
View more
