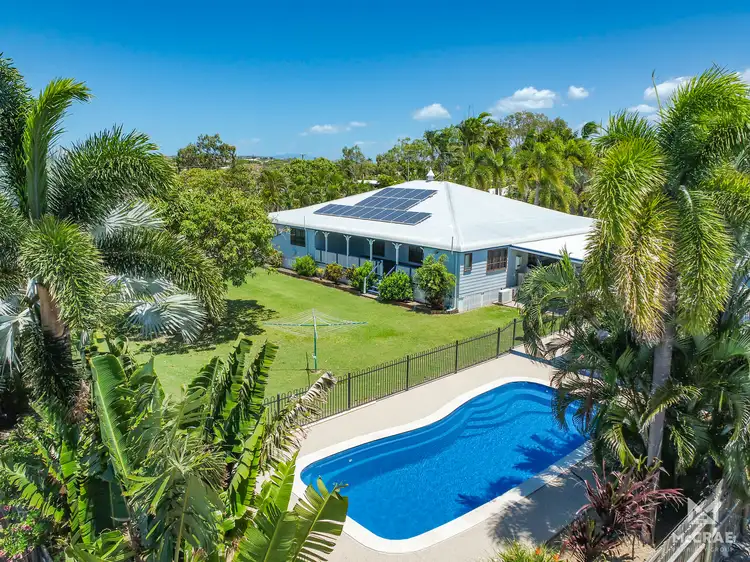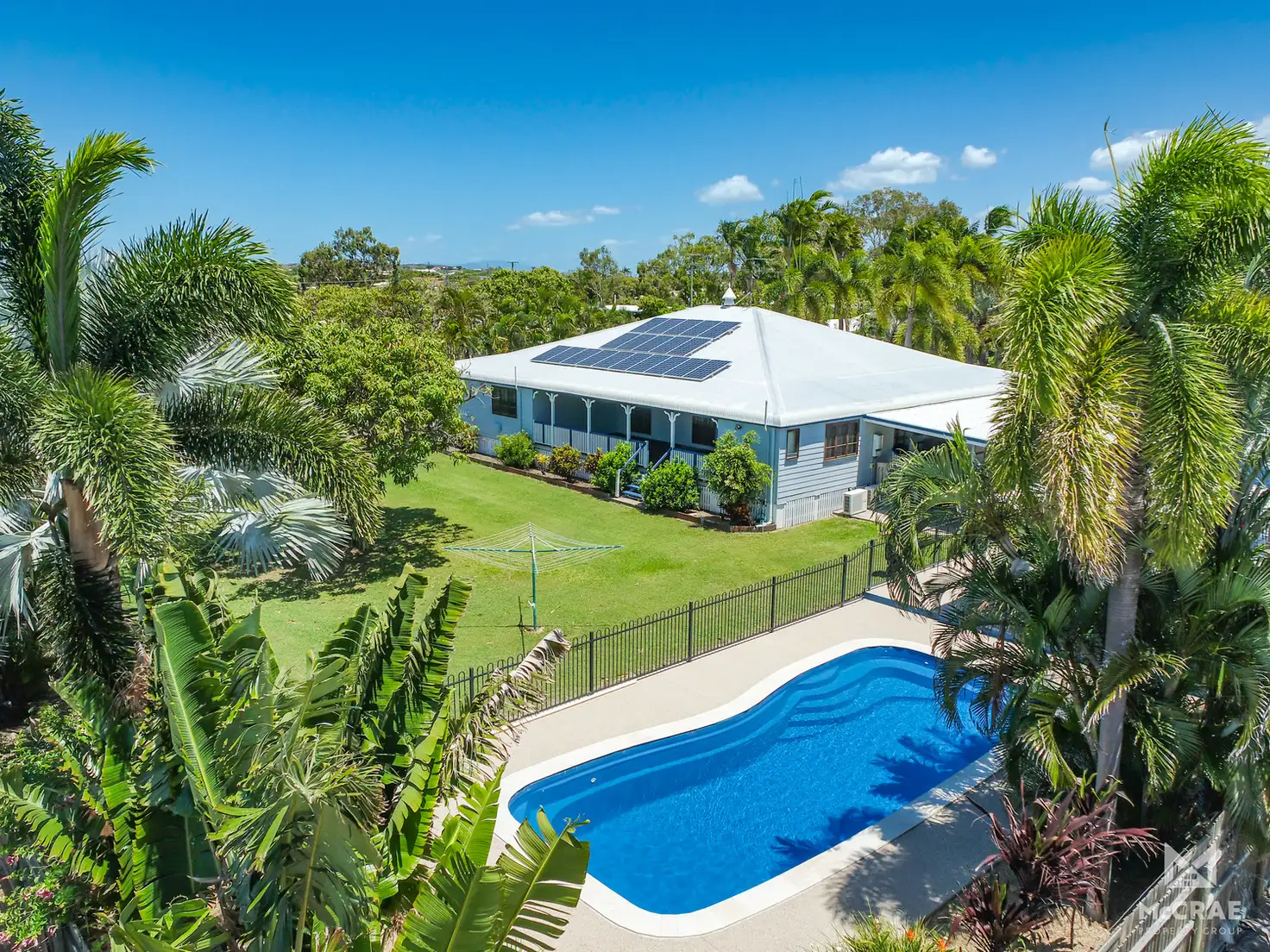$870,000
3 Bed • 3 Bath • 6 Car • 3035m²



+33
Sold





+31
Sold
8 Eglington Street, Bowen QLD 4805
Copy address
$870,000
- 3Bed
- 3Bath
- 6 Car
- 3035m²
House Sold on Tue 30 Jul, 2024
What's around Eglington Street
House description
“BUT ONCE IN A LIFETIME - THAT DAY IS TODAY!!”
Property features
Other features
poolingroundLand details
Area: 3035m²
Property video
Can't inspect the property in person? See what's inside in the video tour.
Interactive media & resources
What's around Eglington Street
 View more
View more View more
View more View more
View more View more
View moreContact the real estate agent

Kyli McCrae
McCrae Property Group
0Not yet rated
Send an enquiry
This property has been sold
But you can still contact the agent8 Eglington Street, Bowen QLD 4805
Nearby schools in and around Bowen, QLD
Top reviews by locals of Bowen, QLD 4805
Discover what it's like to live in Bowen before you inspect or move.
Discussions in Bowen, QLD
Wondering what the latest hot topics are in Bowen, Queensland?
Similar Houses for sale in Bowen, QLD 4805
Properties for sale in nearby suburbs
Report Listing
