Blending modern enhancements with timeless, mid-century charm 8 Electra Avenue in Parafield Gardens is a spacious family home with abundant offerings to keep your friends and family - immediate and extended - entertained and comfortable!
With versatility for up to four bedrooms comprising of a master bedroom, two standard bedrooms and a large rumpus room, the layout of this home is customisable to every individuals needs. A carpeted front facing lounge room adorns large floor-to-ceiling windows that welcome in lovely natural light while a gas heater keeps things cosy in the cooler months.
The central kitchen is delightfully modern with floating flooring, ample storage and updated stainless steel appliances. A servery adjoins the kitchen with a sunlit formal dining room where conversations can flow under the original timber cladded ceiling - a nostalgic homage to the homes 1970's conception, while 90 degrees of floor-to-ceiling windows draped in soft sheer curtains and external roller shutters afford filtered/complete views to the rear.
Outside, you'll find a marvellous outdoor entertaining area, equipped with two ceiling fans, creating a spacious and comfortable setting for year-round enjoyment. This area also features a free-standing, jetted spa bath, shaded by a large pitched-roof pergola, and is conveniently connected via sliding doors to both a large converted shed/workshop and an air-conditioned rumpus room.
A true family entertainer, with charming original features but with thoughtful upgrades throughout, located just moments from Electra Reserve, ALDI and various local schools - welcome to this all inclusive, convenient and abundant home just North of Adelaide!
Additional Features:
• Doorbell camera at entry
• 6.6kw solar panels support energy efficiency
• Roller door carport can securely accommodate up to two vehicles
• Samsung zoned ducted heating and cooling in all rooms (except rumpus/bed 4)
• Split system A/C in the rumpus room
• Bedrooms 1 & 2 with ceiling fans, carpeted flooring & built in wardrobes
• Provisions for stool seating / casual dining at the kitchen bench
• Floor-to-ceiling sheers curtains in the living room and dual sliding doors to enclose the space / keep the room temperate
• Skylight and ceiling fan in the kitchen
• Curtains or blinds in all bedrooms
• Main bathroom has shower, bathtub and vanity with separate toilet
• Floor to ceiling storage at the servery and in the rumpus room
• Ceiling fan in the formal dining room
• External roller shutters on most windows
• Close to public transport including primary bus stops and the Parafield train station with access to the city or Gawler lines
• Nearby schools include: Garden College, Endeavour College, Holy Family Catholic School, Parafield Gardens R-7 School, Parafield Gardens High School, Paralowie School, Riverdale Primary School, Salisbury High School, The Pines School, Thomas More College
Disclaimer: As much as we aimed to have all details represented within this advertisement be true and correct, it is the buyer/purchaser's responsibility to complete the correct due diligence while viewing and purchasing the property throughout the active campaign.
PLEASE NOTE: This property is being auctioned with no price in line with current real estate legislation. Should you be interested, we can provide you with a list of recent local sales to help you with your market and value research.

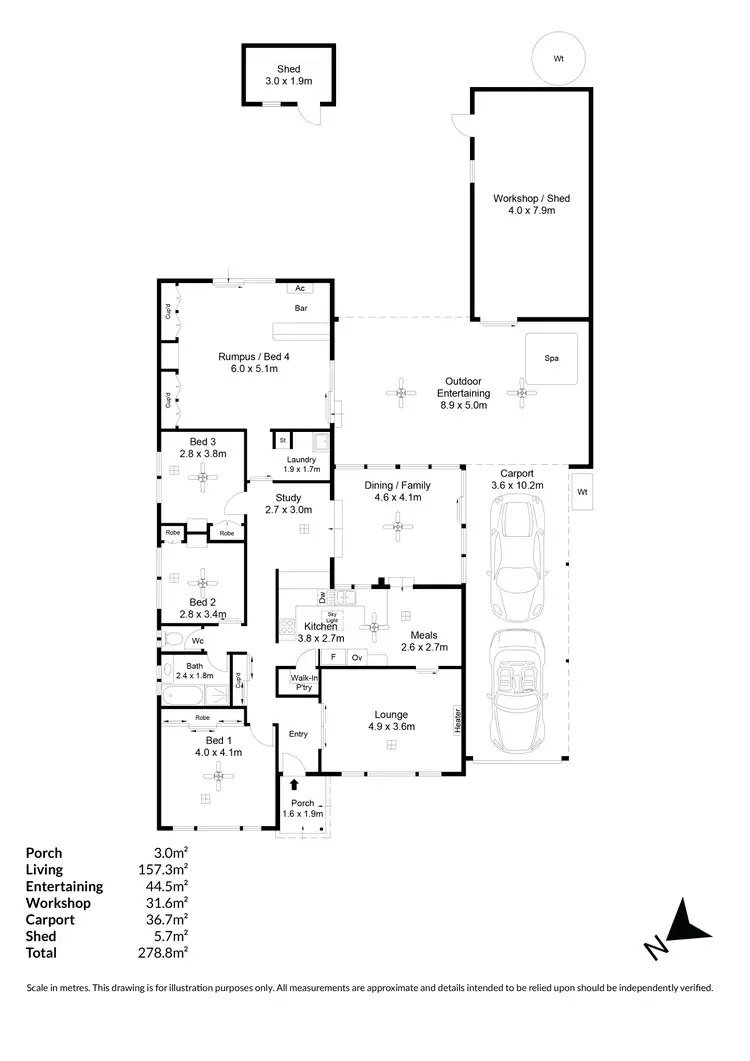
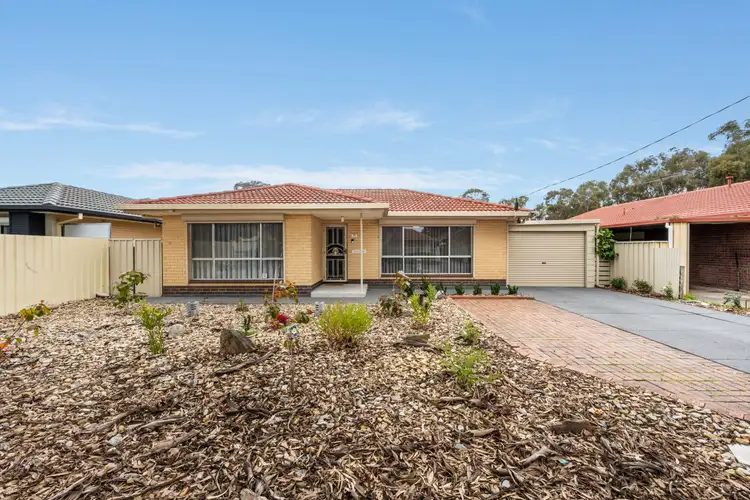
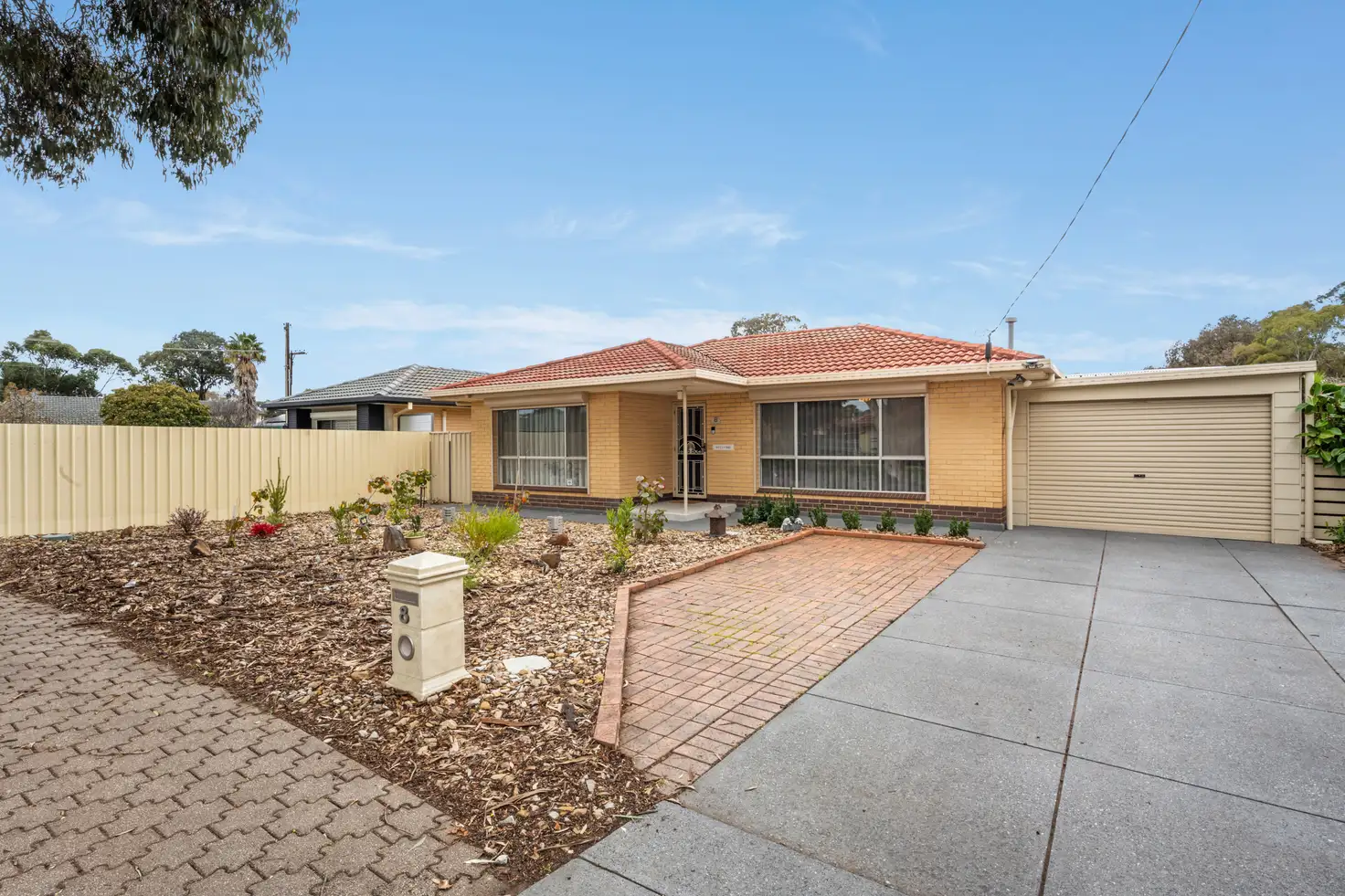


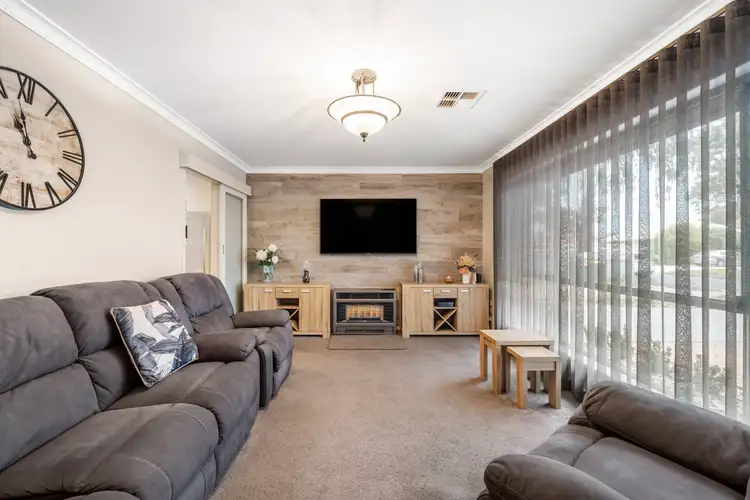
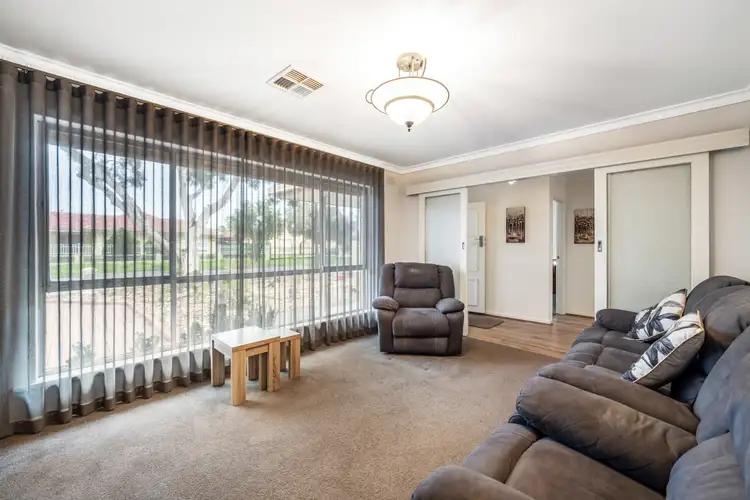
 View more
View more View more
View more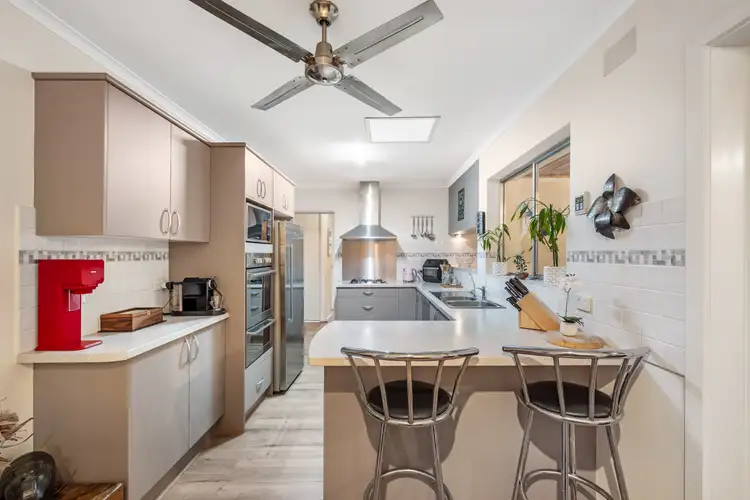 View more
View more View more
View more
