“Under Contract”
Outstanding Location on a large allotment
A convenient location and a wonderful position, furthermore on the high side of the road with gently sloping land offering enhanced views. The price has now been significantly reduced for definite sale, as owner for many years, is now downsizing.
The development of two, two-storey semi-attached dwellings has been favourably discussed with the owner in a meeting (January 2019) with the Planning Section at Council (Subject to Building Design Approval). Most recently two arborist reports (one acting for Council) on the gum tree near the southern boundary at the very front of the allotment, has been verbally approved for removal, now simply waiting for official planning approval is expected by mid March. Calculated at 947.78sqm (or approximately 1/4 acre). The home, having been built near the very rear of the land, offers distant views over a large area of Adelaide and to the beach from certain vantage points/elevations.
The well presented home offers three large bedrooms, two with built-ins and the two rear bedrooms also have outside separate access (the third bedroom is currently utilised as a study). The bathroom has had relatively recent updating and offers separate shower, bath and vanity - the toilet is separate.
The spacious, updated kitchen presents timber cupboards, plus Euro dishwasher, electric oven and hot plates. Split system air-conditioning covers the family/dining area and the spacious lounge. Whilst there is a log fire provision, currently the chimney has been capped.
The front verandah offers wonderful views, yet the back area is secluded for outside entertainment and privacy. There is also a car garage to the lower section of the home and plenty of extra parking is still available.
So in essence (Subject to all planning and development consents) - there has been subdivision of land into 500sqm (or thereabouts) in the immediate area, with Council explaining discretionary powers of around 7% and up to 10%, we are told this factor also covers the relatively minor (in width) easement running down on the northern boundary of the land.
The contours of the land, particularly of the rear are admirably suited to two storey dwellings without impacting on the views of the rear neighbour, whilst at the same time built to enhance the extensive views at the front (creative planning can embrace the use of one driveway for vehicle access (together with the very front right of way) for both dwellings.
Suited as an exceptional potential investment for the medium or long term investor, however also an exceptional location for an owner occupier looking to 'move in and enjoy'.
Exceptionally well located on the high side of the road and ideally positioned within close proximity to local shops, excellent schools, family friendly parks & boutique shopping precinct of Burnside Village.

Air Conditioning

Alarm System

Toilets: 1
Close to Schools, Close to Transport, Garden, Secure Parking, Polished Timber Floor
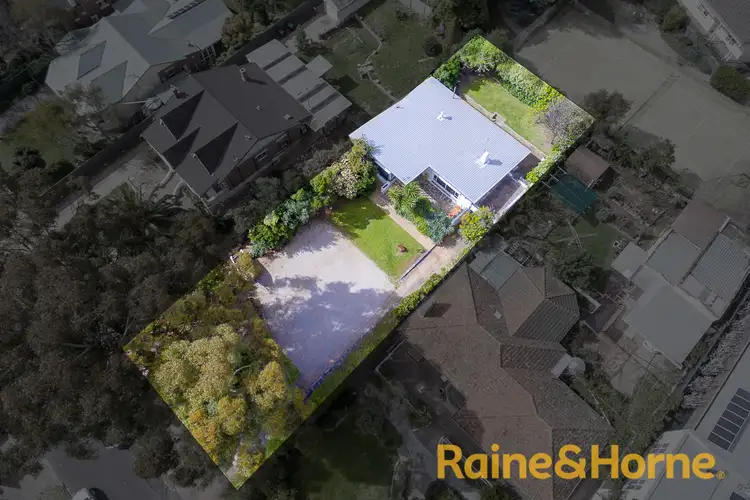
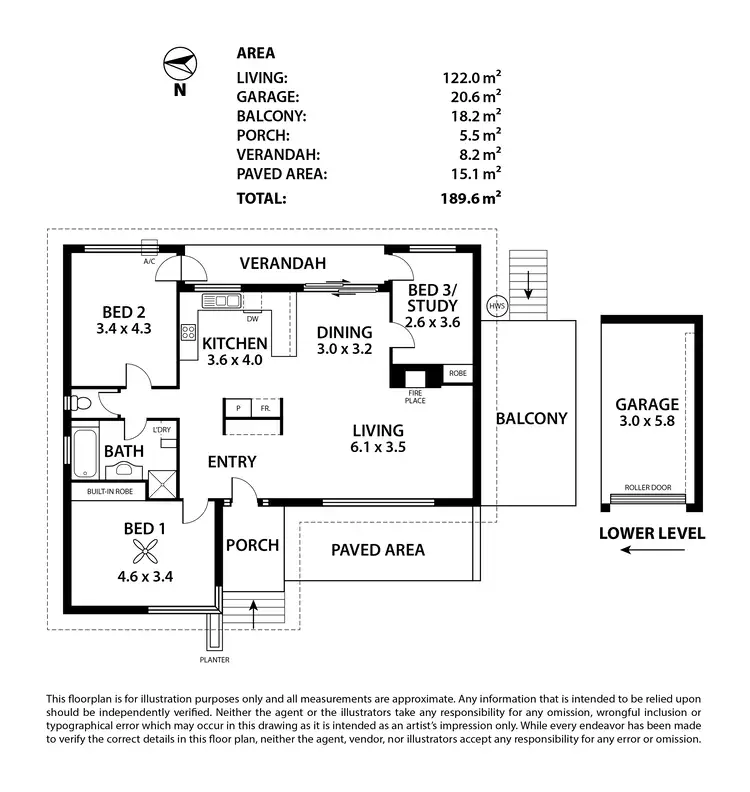
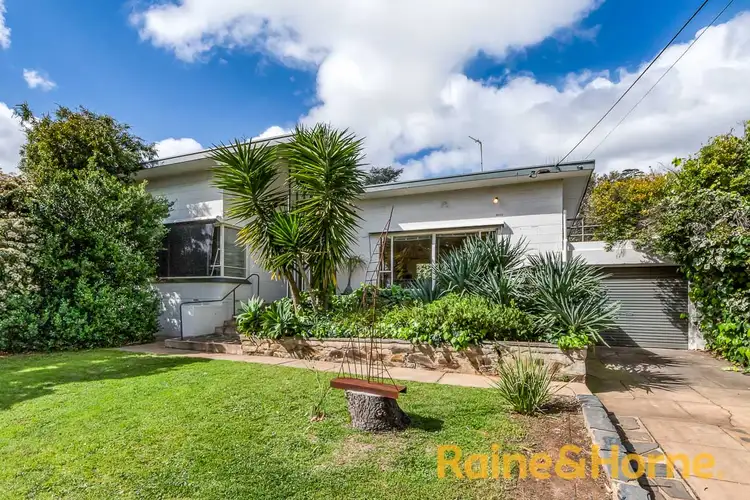
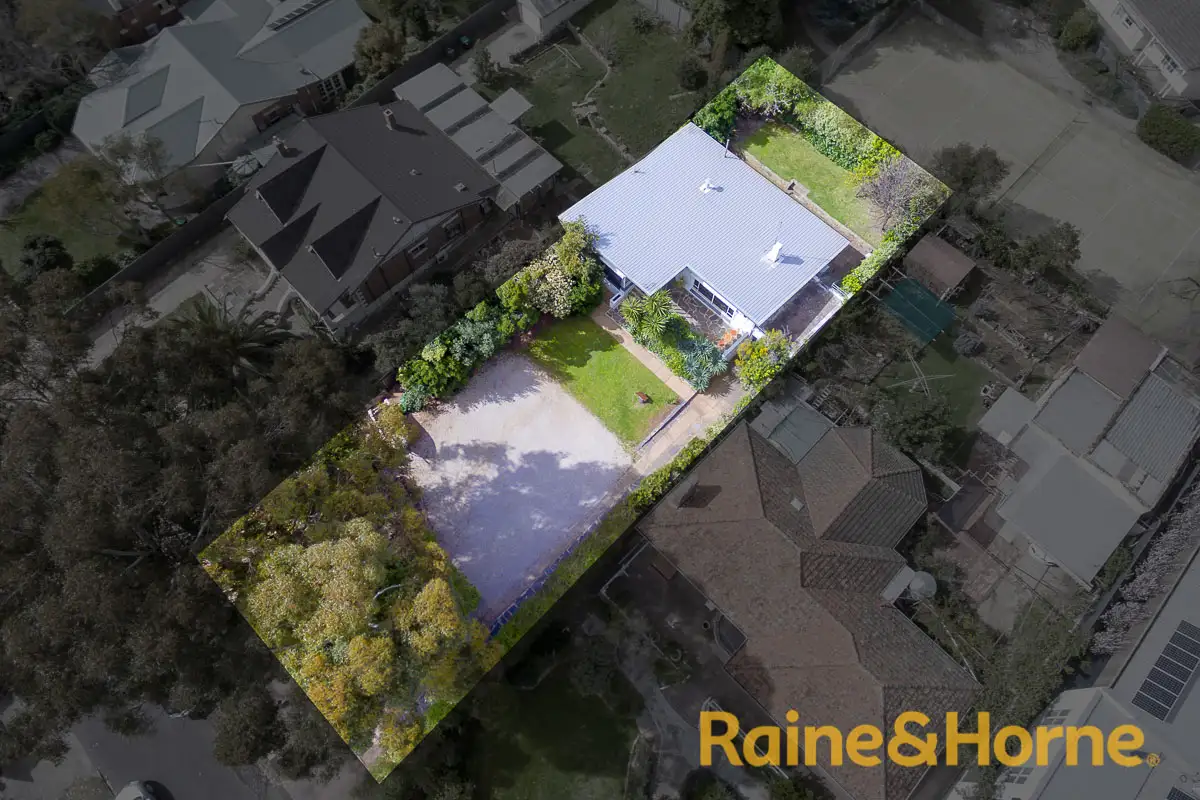


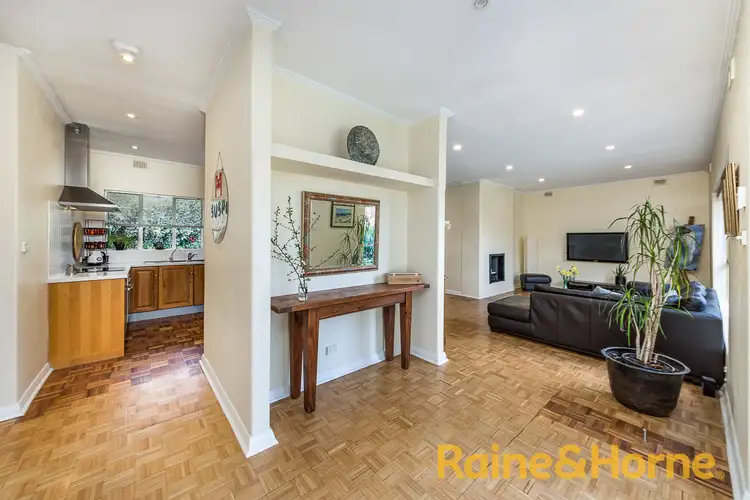
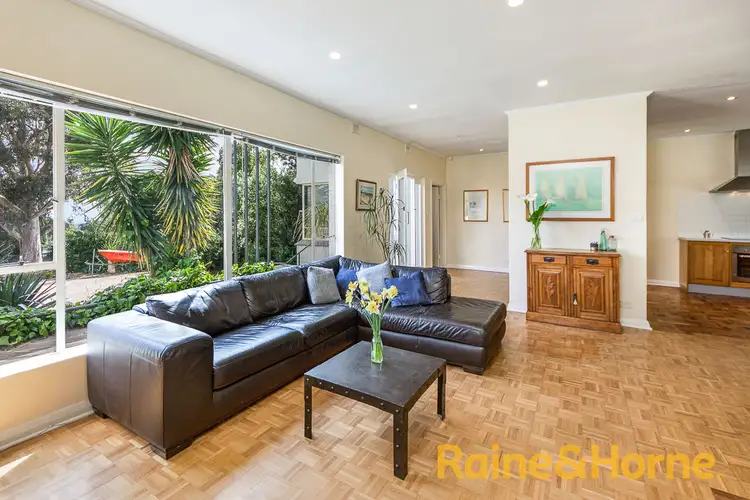
 View more
View more View more
View more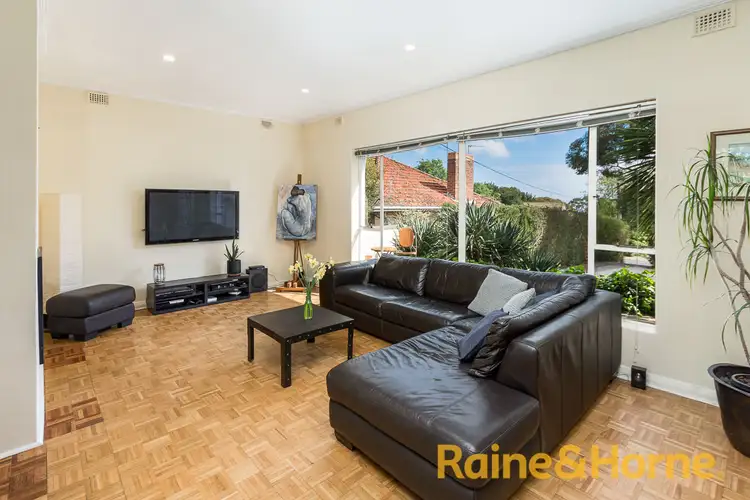 View more
View more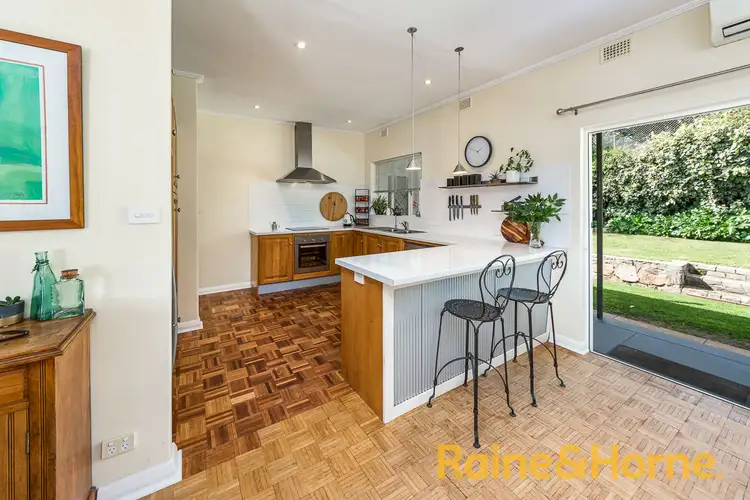 View more
View more
