“Subdivide or Reside in the Country”
Welcome to 8 Elizabeth Street, an idyllic country style home situated in a rural setting only 800 metres from the township of Cygnet. This 2012 built weatherboard home oozes stylish country charm, situated on an impressive 2.65 acres of fertile, residential subdividable land (STCA). As you enter this character filled three-bedroom, two bathroom residence, you are pleasantly surprised by the spacious well planned layout of the home. Throughout the residence lays red Baltic pine floorboards which have been carefully handpicked to the best quality and standards. The spacious kitchen boasts a 900mm Belling gas oven and cooktop with a pressed tin metal splash back, stained glass window, terracotta tiles, outside access and Baltic pine cupboards which provide ample storage space. Step into the spacious open plan dining and living area where you will find a large Daikin reverse cycle air conditioner to keep you warm during those cold winter nights. Wander out onto the 77m2 wrap around verandah through the red cedar French doors from the living areas, perfect to keep ample guests entertained. The two double bedrooms are located near the front entrance and feature high ceilings, large windows and timber floorboards. The master king size bedroom collects all day sun and boasts a second room perfect for a nursery or study space. Find two identical bathrooms which feature showers, Tas Oak vanity and basin, heat lamps and toilets.
Step in to the spacious and separate laundry area which includes outside access for ease of mind. The home also features a steel frame, tempered glass windows with red Cedar timber frames, 1890 vintage maple doors and high ceilings throughout.
Under the house you will find an undercover car park space, ample storage and easy access to all the plumbing needs also perfect to enclose for an extra study space or extra accommodation. A large heat pump hot water system makes sure that you never go without hot water for those cold nights. Don't fret about not being able to see in the dark while you enter the home as sensor lights have been installed all
around. Quality bird netting has also been installed under the roof to keep birds from nesting above the verandah. The low maintenance garden virtually looks after itself with gravel and carpet underlay pathways created to keep the weeds at bay. Grow your organic fruit and vegetables under a large pest proof, netted veggie patch with raised beds. The property is connected to town water as well as 50,000 litres of tank water, providing an ample water supply - liquid gold.
Outbuildings located on the property include a lockable double garage/workshop with power connected. To the rear of the garage you will find a self-contained unit fully equipped with a kitchenette, cupboard space and a bathroom with a shower, toilet and vanity. The unit features timber floors and an outside courtyard, perfect for when guest or family come to visit. Head out to the fully fenced pasture area of approximately 2 acres of subdividable (STCA), mostly level pastureland land with a winter creek and a natural spring. If you were to go down the path of development, the current zoning of General Residential, can allow minimum lot sizes of 400m2 each. This is truly a unique and rare property to find on the market with a northerly aspect and lovely views over the valley of Cygnet. All of this only a short 800 metre walk into the main township or a 15 minute drive into Huonville and 45 minutes to the Hobart CBD. Call Renee or Danielle today to arrange a private viewing of this charming property.

Built-in Robes

Living Areas: 2

Toilets: 3
Light Fittings, Range Hood, TV Antenna, Clothes Line
Huon Valley Municipal Council
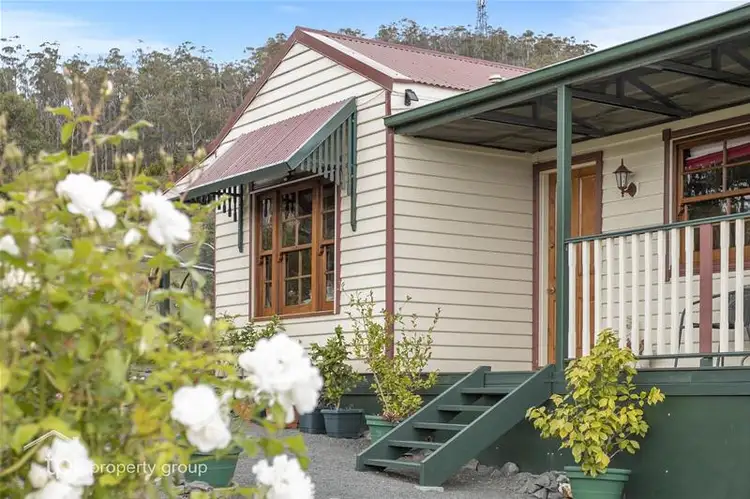
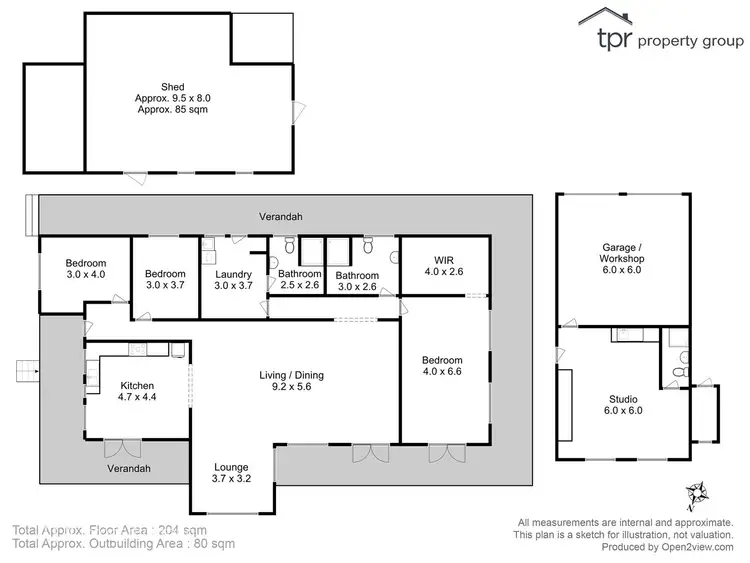
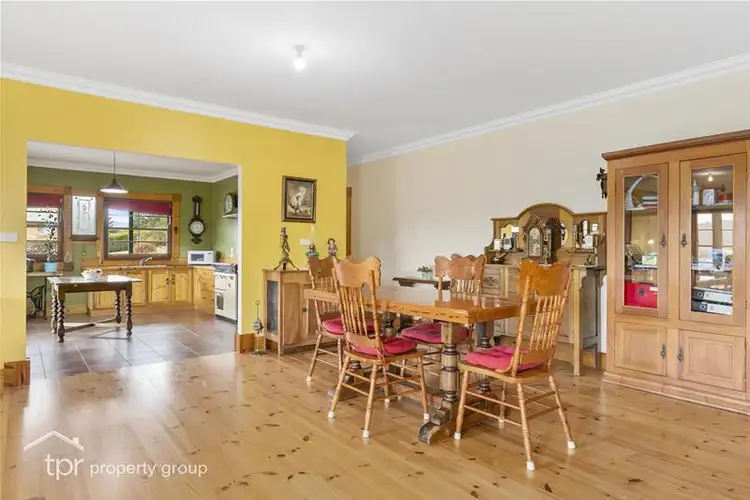
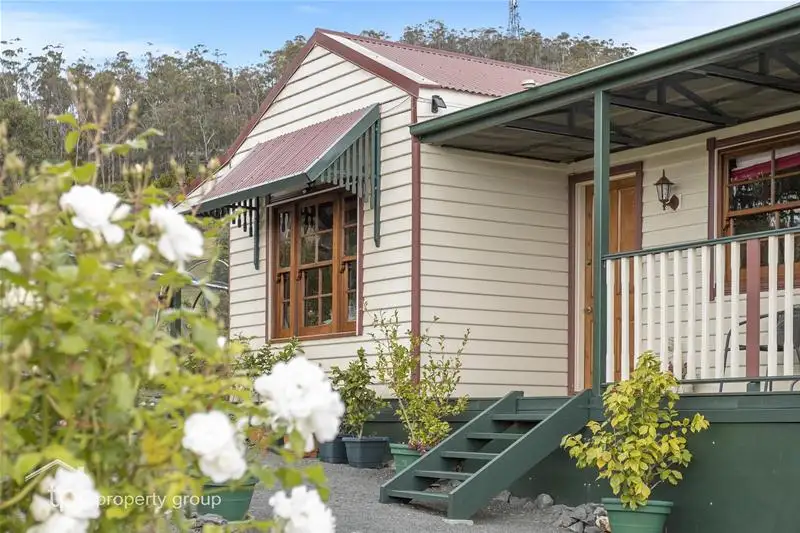


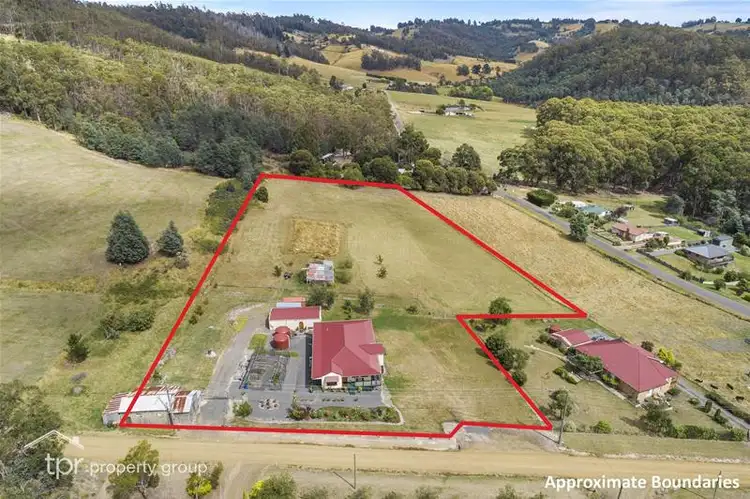
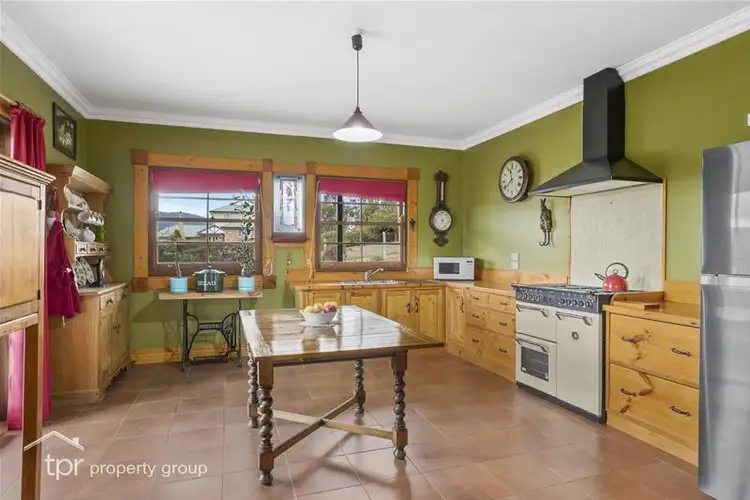
 View more
View more View more
View more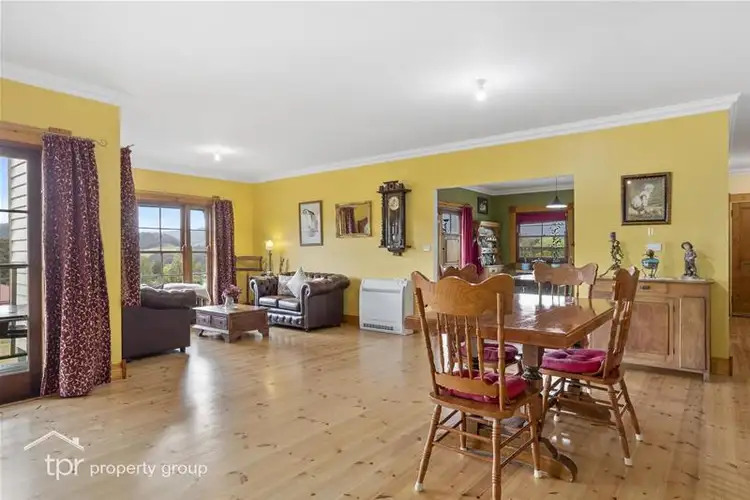 View more
View more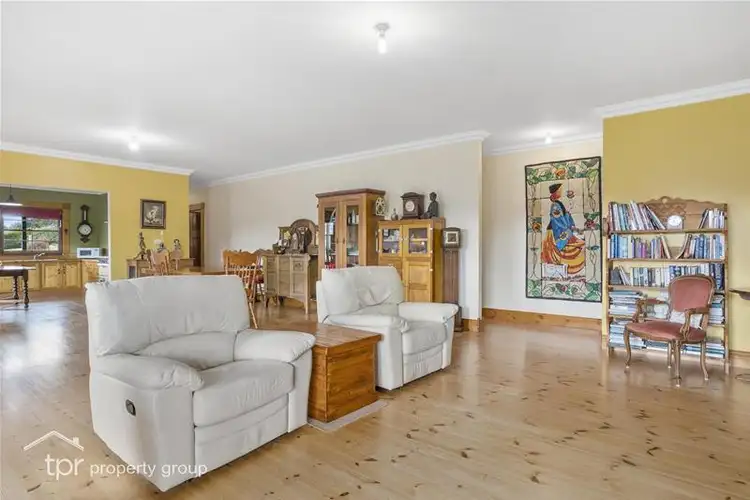 View more
View more
