Bring the caravan, boat, trailer or more cars as this property will house them all.
Conveniently located off the main road, yet easy access to it to access shops, parks, schools, Tonkin Hwy, airport and with the new Metro train Station opening in 2024, a short trip to anywhere, yet come home to this pristine property that offers so much and more...
AT A GLANCE
4 big bedrooms, 2 bathroom, Theatre, Family, Dining, Kitchen + Butlers Pantry, Huge outdoor entertaining for all year round, Triple Garage + side access for the toys
FEATURES INCLUDUE
- Master bedroom with large walk in robe
- Master ensuite bathroom offers double vanities, large shower, bath and enclosed toilet
- Very generous indoor living zones with open plan family dining and kitchen area opening up to the outdoor entertaining area.
- Kitchen offers galley kitchen complete with stone bench tops, stainless steel appliances, gas cook top, rangehood, oven, dishwasher and fridge/freezer space with plumbing for ice and water. The added bonus of the Butlers pantry offers so much more cupboards and bench space plus room for a second fridge
- Double doors open up to a massive theatre room ready for the cinema experience. Offering overhead projector, cinema screen, speakers and sound system all ready to go. Add the bonus of a large bar with sink, cupboard and room for a bar fridge which all opens up to the outdoor entertaining area
- Childrens wing offers 3 very large queen bedrooms and a central study/activity room
- Family bathroom is conveniently located between minor bedrooms
- Powder room for guests
- Laundry room offers bench space , cupboards and sink
- Very large walk in linen cupboard
- Massive paved outdoor entertaining area opens up from the theatre and family room for indoor/outdoor entertaining all year round. Complete with built in BBQ, if you like to entertain then this is the one.
- Reticulated lawns and gardens
- Garden shed
- Cubby house and sand pit
- Side access for the caravan, boat, trailer or another vehicle
- Triple Garage with internal access
OTHER FEATURES INCLUDE
- Ducted reverse cycle air conditioning throughout
- Solar panels for reduced utility bills
- Overhead projector, cinema screen, speakers and full sound system
- High ceilings to main living area
- Stunning porcelain tiles to main living areas
Built 2010
House living 236.72m2
Total house 368.27m2
If this is ticking the boxes, phone Carolyn May today on 0438073488 to secure
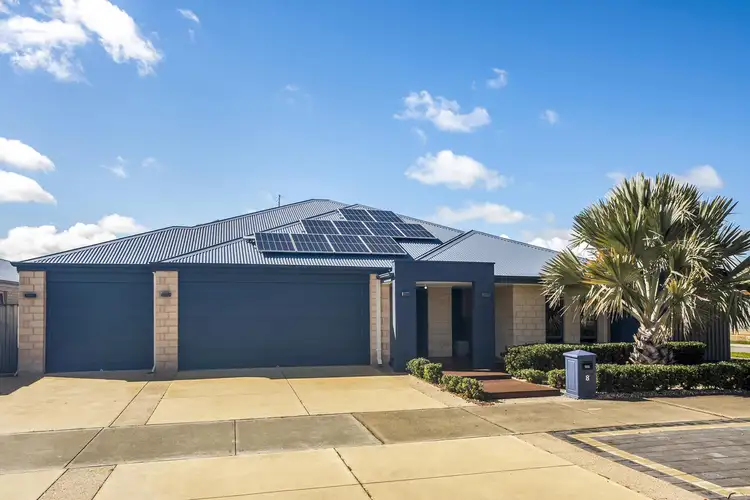
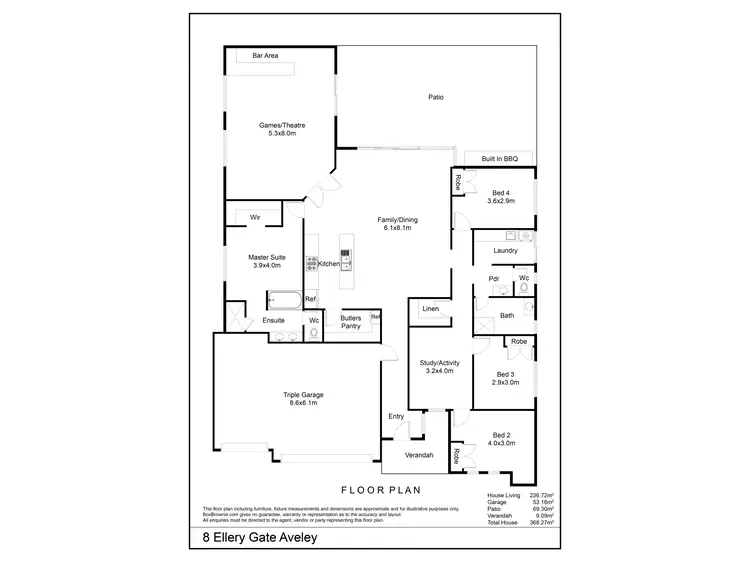
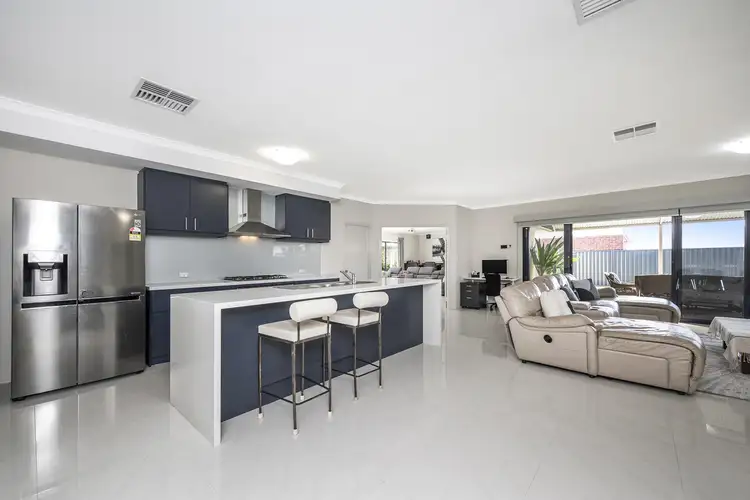
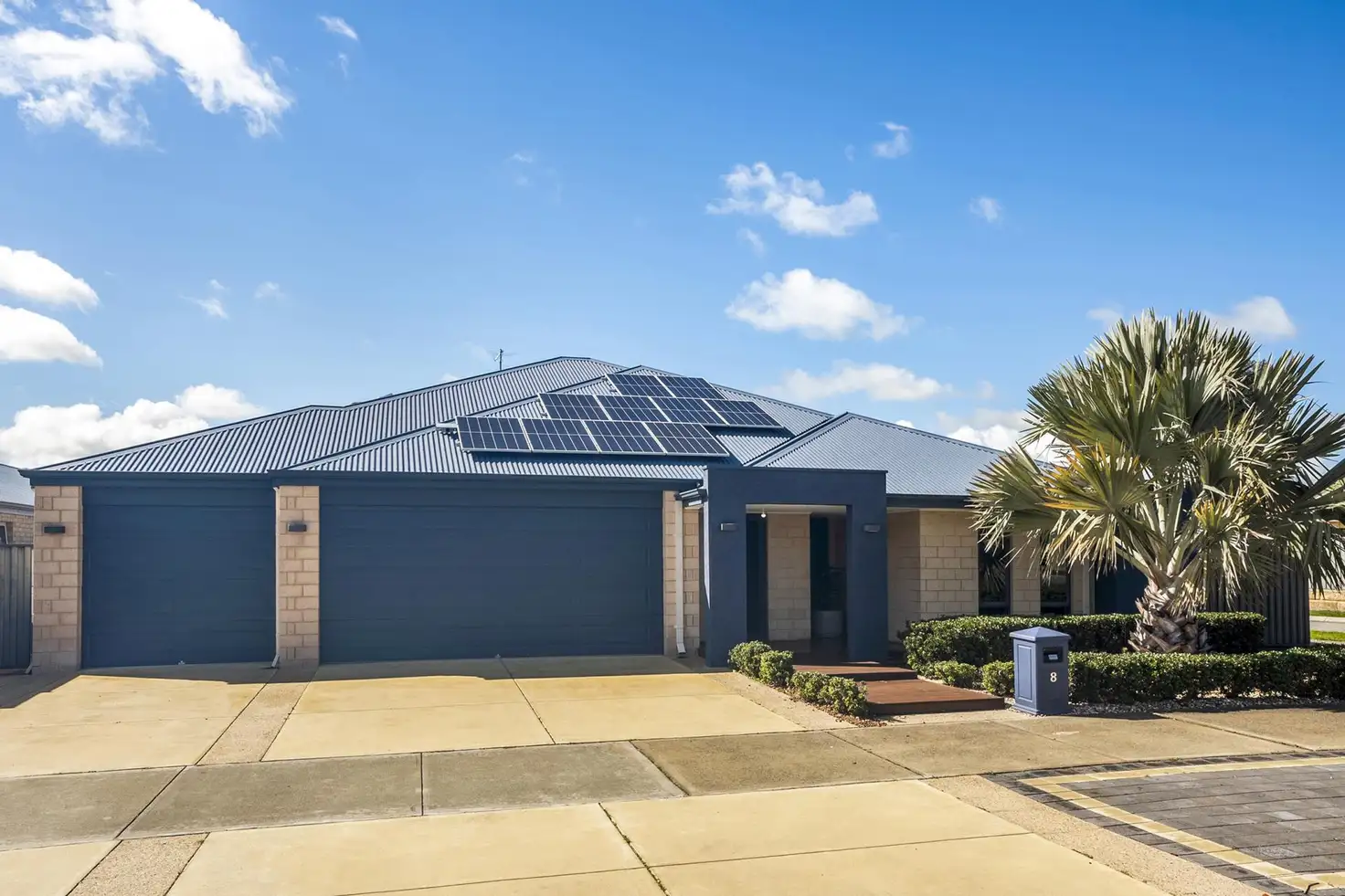


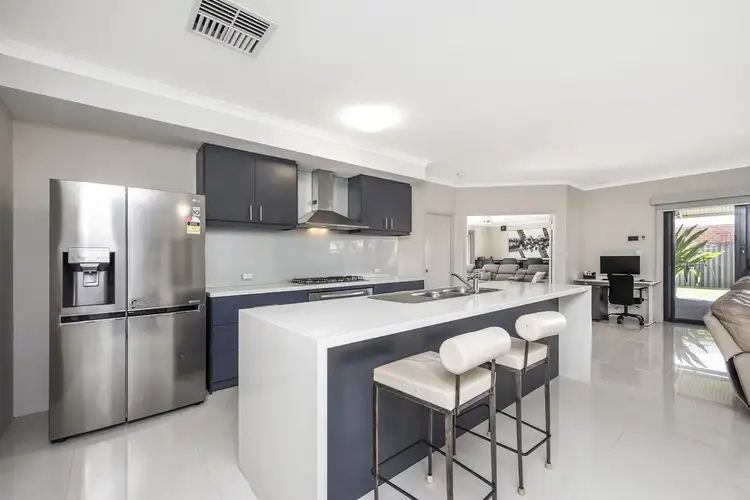
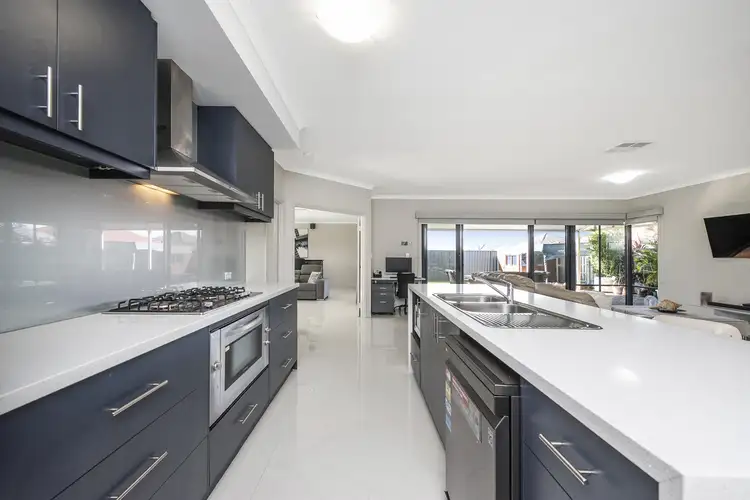
 View more
View more View more
View more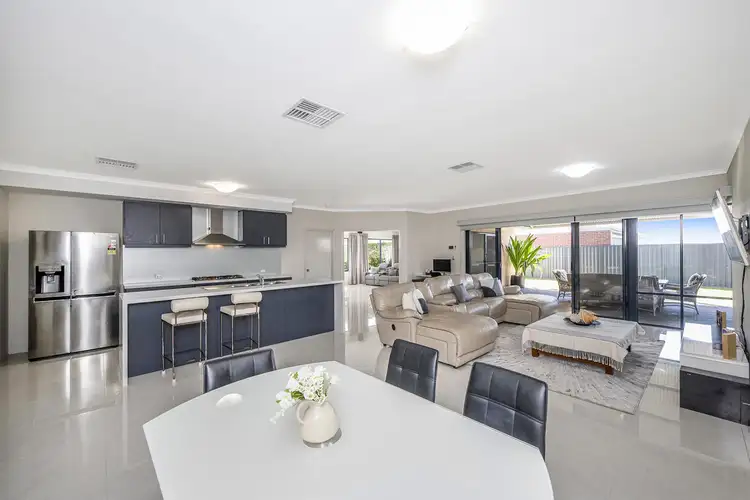 View more
View more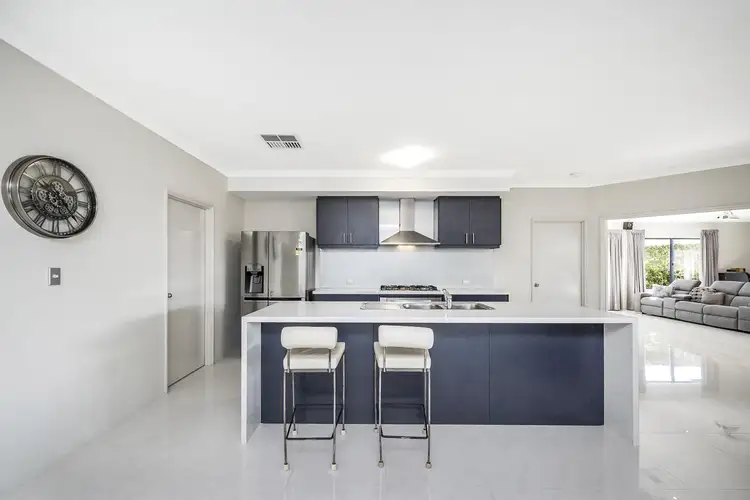 View more
View more
