TO BE AUCTIONED ON SITE SATURDAY, 27TH APRIL AT 1pm unless sold prior.
Deposit of $35,000 to be paid on the fall of the hammer, with the balance payable in full at settlement.
What to love?
This beautifully designed property offers a blend of contemporary elegance and practical features that cater to our way of life in the Pilbara. Situated on 733m2 in a highly sought after location in Bulgarra, your new home is perfect for the family who appreciate quality living inside and out.
Boasting four bedrooms, each with built ins, main bedroom with ensuite, comfort and convenience is assured for everyone. Escape to your own oasis within the home and shut out the outside world in the parents’ retreat which offers peace and tranquility after a long day.
The heart of the home is the stylish, brand-new kitchen.
With plenty of storage to give you inspiration in creating gourmet meals on high-end appliances, you can gaze out to lush garden views through the picture window.
The entire house has been freshly painted with a palette complementing light and airy spaces and invoking a pristine and inviting atmosphere.
With modern, timber-look vinyl floorboards, ease of living is a given.
Set the perfect ambience in the living spaces with mood downlighting - whether it’s a cozy evening in or a lively gathering, you’re in control.
Immerse yourself in luxury and style with bathrooms featuring sleek fixtures, quality tiles, and thoughtful design.
Entertain guests in privacy and safety by the poolside bar, and never worry about wet feet tracking through the house with a convenient outdoor toilet. Dive into the refreshing waters of the 8m x 4m inground salt pool with its graduated depth, surrounded by elegant travertine paving.
From this perfect backdrop you can watch the family splash and play – it’s an ideal spot for summer gatherings, and the outdoor bar and cooktop give you more options for entertaining on a balmy evening, or for that weekend barbeque.
All windows are fitted with Crimsafe security screens for peace of mind and added security, and the brand-new roof means there will be very little to do here in the years to come.
Add a fully reticulated garden and everything’s so easily maintained.
Need extra storage? The 10.5m x 7m shed with 3.7m height features an automatic roller door. Store your tools, equipment, or even convert it into a workshop.
Enjoy no more parking hassles, with easy side access for boats, trailers, or additional vehicles.
The back beach is just a short 335m walk away, perfect for a Sunday stroll, and the Bulgarra oval’s approx. 255m from your door – location at its best!
What to know?
Block size: 734m2
House size: 150m2
Water Rates: $1,014.21
Council Rates: $2,600 approx
Auction on-site at 1PM Saturday 27/4/2024
Who to talk to?
For more information about the property and the sales process, contact Anna Guillesser on 0428 620 894.
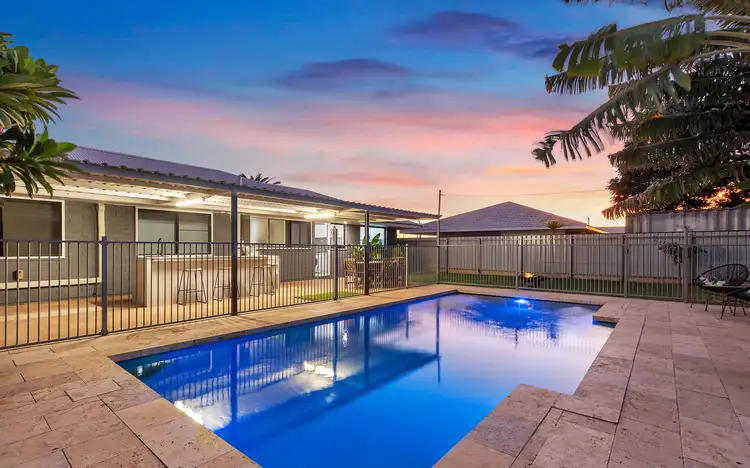
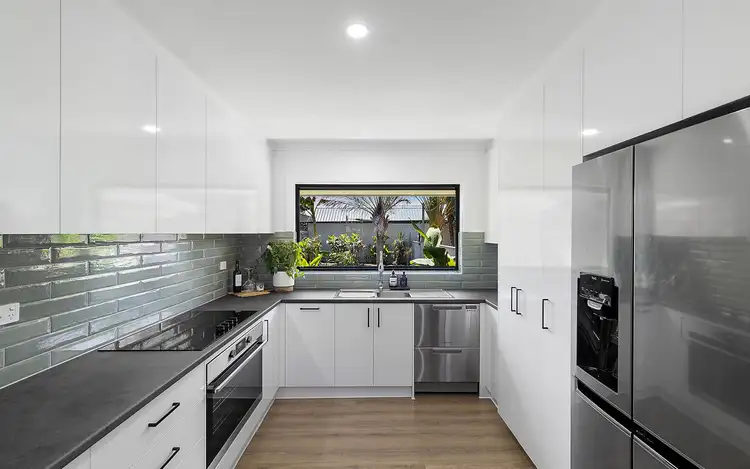
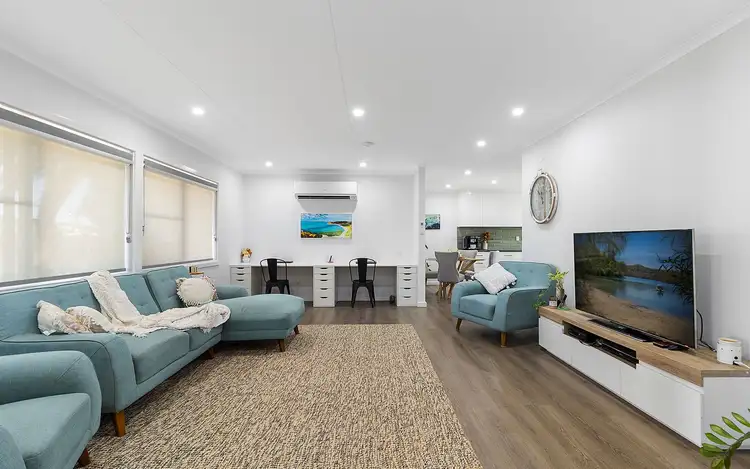
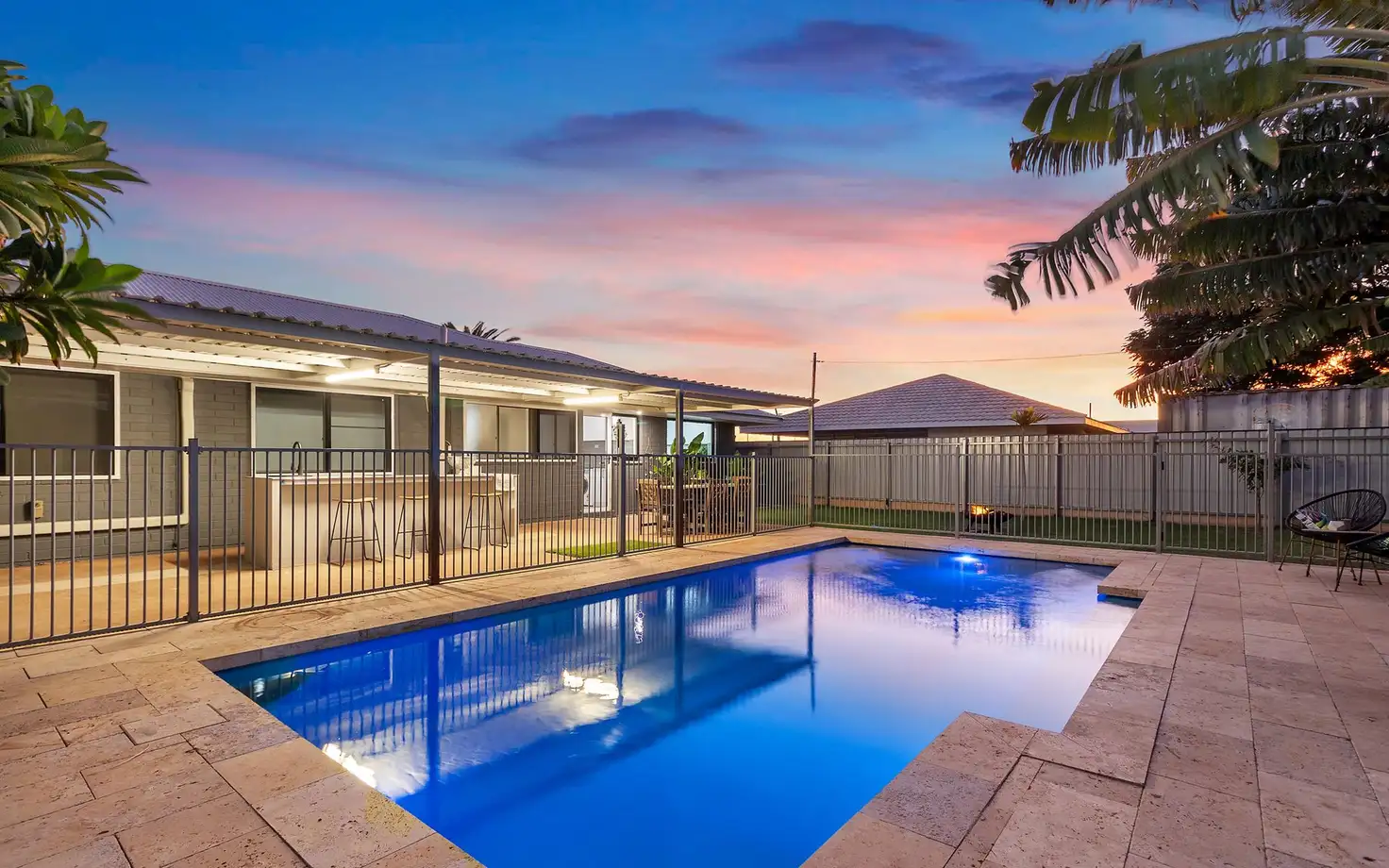


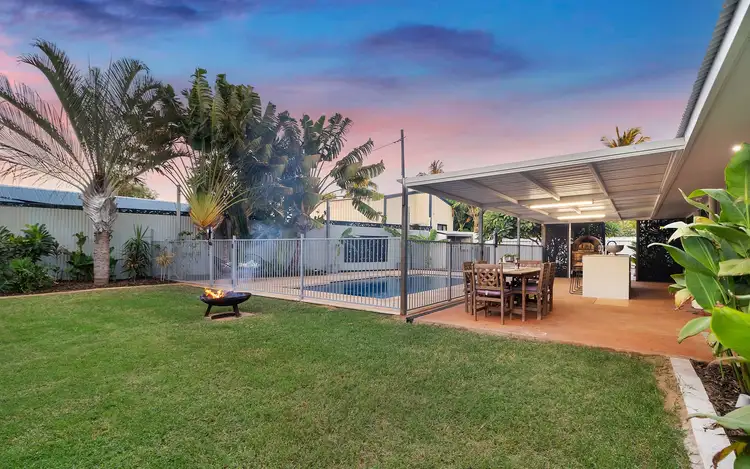
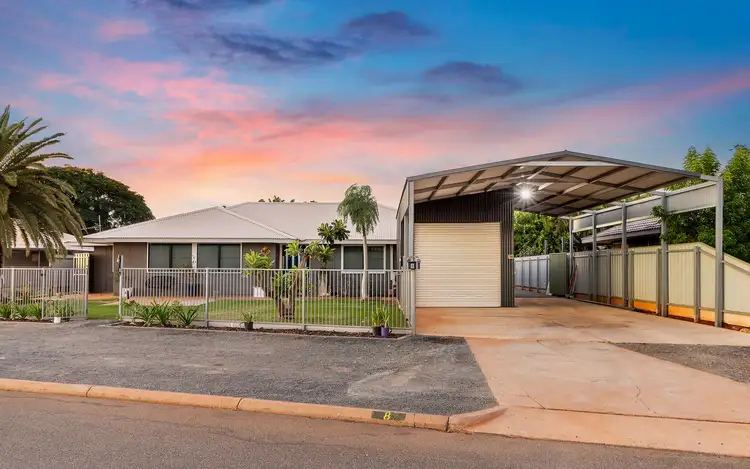
 View more
View more View more
View more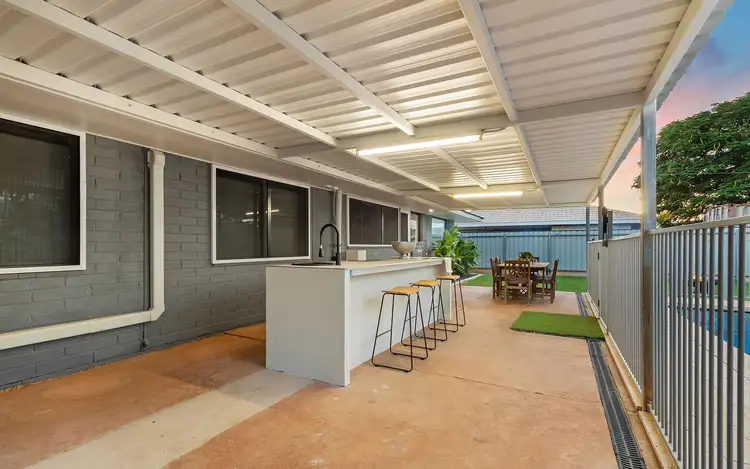 View more
View more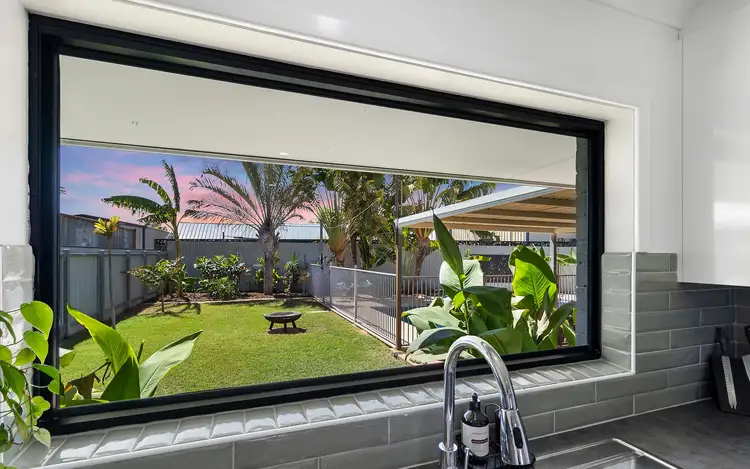 View more
View more
