Located in the family-friendly township of Latrobe, this well-designed and spacious four-bedroom, two-bathroom home offers the ideal blend of comfort, space and convenience. With multiple living zones, modern features, and a secure backyard, this property is ideal for growing families or those seeking versatile living with a bit more room.
Step inside to discover a thoughtfully designed floor-plan, beginning with an extra-large lounge room at the front of the home. Carpeted for comfort and complete with dual blinds for privacy, it’s a welcoming, inviting space to relax or entertain guests.
Moving down the hall, the home opens into an open-plan kitchen, dining, and living area— perfect for everyday living and entertaining.
The kitchen is an organisers dream, boasting an abundance of drawer-based storage for effortless access, along with a wall-mounted oven, dishwasher, corner pantry, wine rack, glass splash-back, and a convenient breakfast bar - all designed with the modern cook in mind. A sliding glass door leads directly from this space out to the semi-enclosed, undercover entertaining area which is complete with a tranquil fishpond, providing a shaded and protected outdoor haven year-round.
The primary bedroom is tucked privately in the centre of the home creating a peaceful space away from the remaining bedrooms. It features a walk-in wardrobe and private ensuite.
Three remaining bedrooms all include built-in robes and are large enough to accommodate double beds.
A main bathroom is conveniently positioned close to the bedrooms. It offers both a separate bath & shower and enjoys dual access to a separate toilet, which can also be reached via the large laundry. This very functional space includes built-in cabinetry, a sorting bench, and direct outdoor access close to the clothesline.
A variety of flooring throughout includes a mix of engineered timber-look flooring, tiling, and plush carpet, providing a balance of style, comfort and practical low-maintenance living.
Blockout roller blinds and a reverse-cycle heat pump ensure year-round comfort and climate control, while double-glazed windows offer extra insulation and noise reduction.
Outside, the front yard is neatly landscaped with lawn, garden beds, and established trees. Double side gates offer vehicle access to a concrete pad, ideal for storing a boat, trailer or caravan. At the rear of the property is a 6x6m shed with a roller door, offering ample storage and workshop space with potential for vehicle access if desired.
The secure and versatile backyard features covered veggie beds, a garden shed, a bird aviary and a lawned area, perfect for pets or children.
Thoughtfully placed fencing and gates create distinct garden zones—ideal for added child safety, pet containment, or purposeful garden design.
Additional features include:
* Security screen on front door for ventilation and added peace of mind
* 20 x Solar Panels to help reduce energy costs and improve efficiency
* Rendered brick construction with tiled roof for timeless, contemporary street appeal
* Double garage with internal access and built in cupboards for additional storage
Location: Situated in a quiet, well-connected part of Latrobe, just minutes from:
* Local primary and secondary schools
* Shopping precincts, cafés, and medical facilities
* Sporting clubs, parks, and walking tracks
* Easy access to Devonport, the Bass Highway, and the Spirit of Tasmania terminal
This beautifully maintained home is move-in ready and delivers the perfect blend of modern convenience and lifestyle – all in one of Tasmania's most sought-after regional townships.
Enquire now to VIEW this fantastic property, call Colin on 0408 666 301
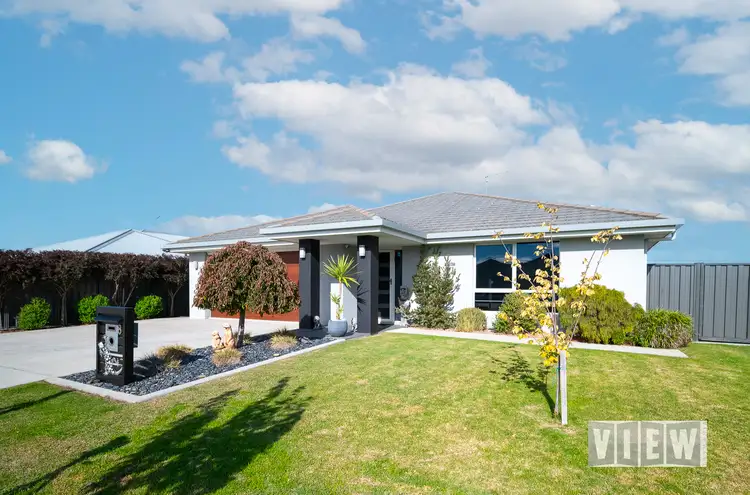
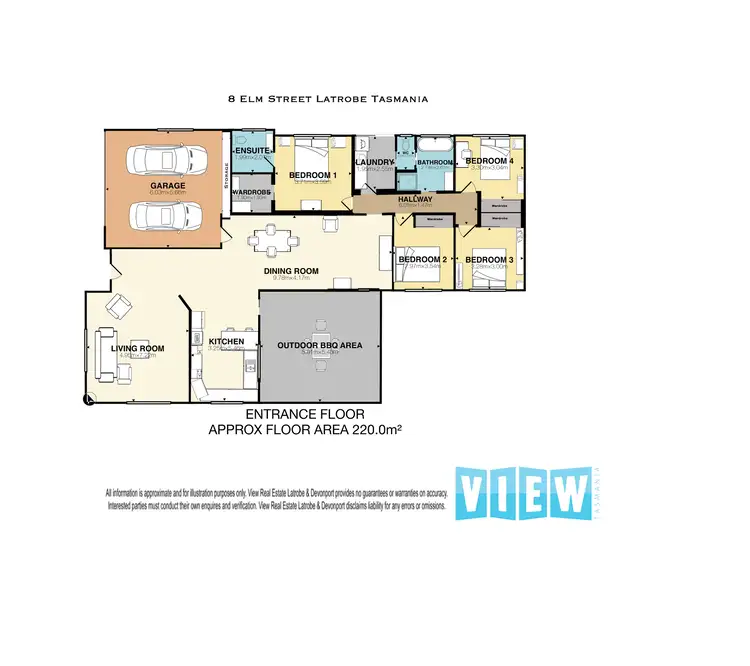
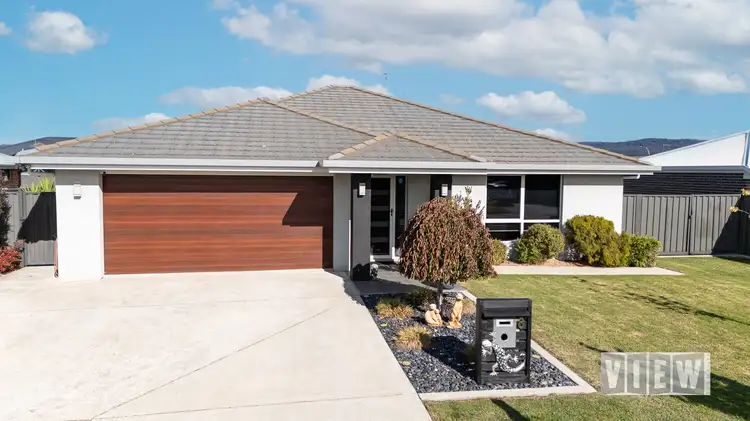
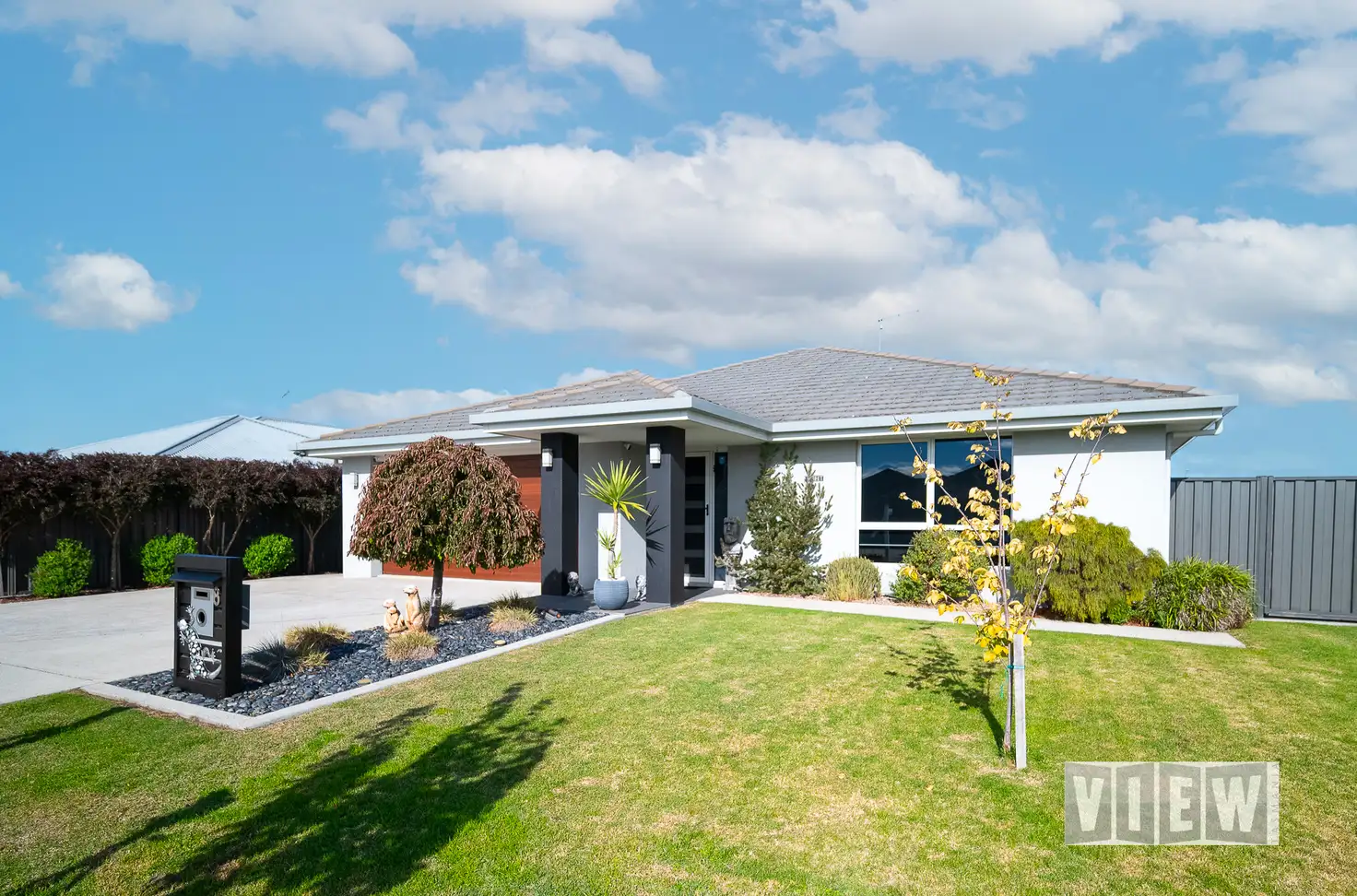


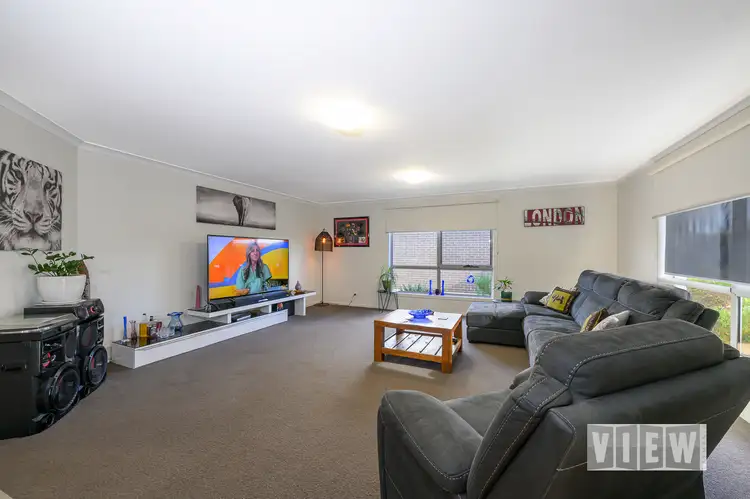
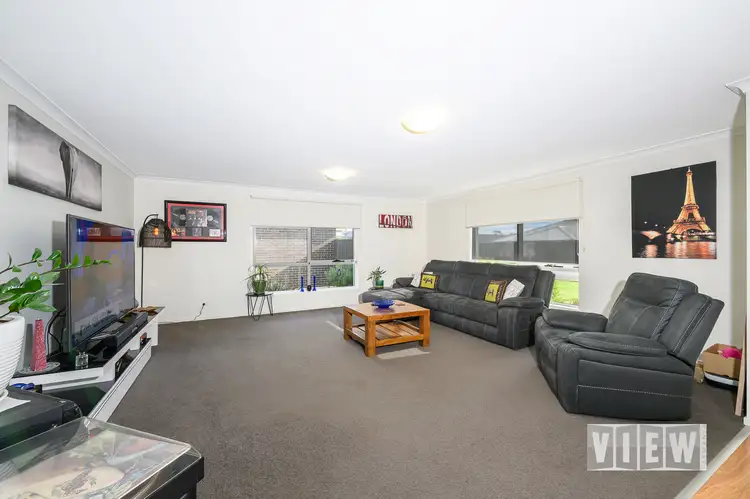
 View more
View more View more
View more View more
View more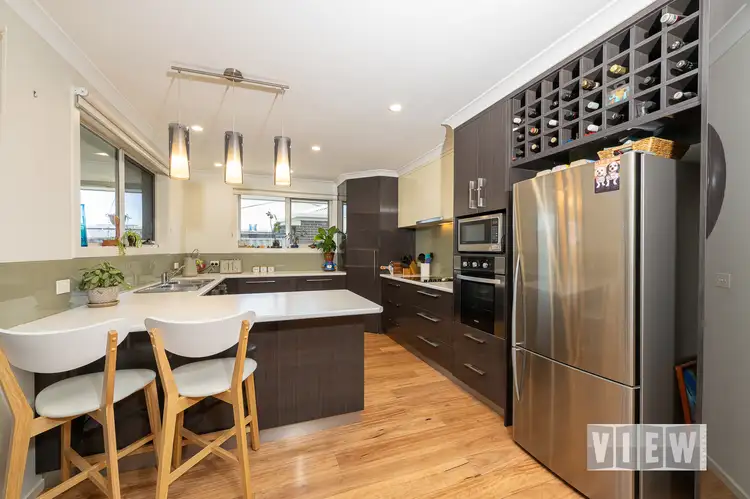 View more
View more
