We invite you to inspect this exceptional family home situated in Ormeau Hills. This beautiful 4-bedroom home is a showcase example of a Plantation Homes design and features all the 'bells & whistles' you would expect in a display home. Packed with 4 living areas and a stunning undercover alfresco area accessed via timber bi-fold doors, this is an exceptional home and will be purchased by the first to inspect this substantial property.
8 Elvire Street, Ormeau Hills delivers 269m2 of lifestyle living space nestled on a 448m2 level lot.
Stepping through the impressive timber entry door the quality build and inclusions of this Plantation display home are evident everywhere. These include high ceilings, internal timber feature doors, timber bi-fold stacking doors to the undercover alfresco area plus stunning timber flooring in the main living areas.
The stylish kitchen features a 40mm stone benchtop to the island breakfast bar, and the chef in the family will be thoroughly spoilt by the suite of quality Technika appliances, which includes a 900mm freestanding gas cooktop and oven, integrated microwave, range hood and dishwasher. This beautiful kitchen also features a walk-in pantry. Apart from being an absolute delight to work in, the kitchen is also conveniently placed so that it overlooks the dining and family rooms internally, and beyond to the covered alfresco area.
There is seamless integration between indoor and outdoor living when the timber bi-fold doors open onto the beautiful alfresco area. This stunning space is a relaxing haven for entertaining and the timber lined ceiling and landscape features enhance this area perfectly. You will be the envy of all your friends with this relaxed, private entertaining space.
In total this home delivers four lovely bedrooms. The master suite is a luxurious and beautiful retreat to enjoy, and features his and hers walk-in robes, plus a stylish ensuite offering double vanities, shower and separate toilet.
The remaining bedrooms are generously sized and two feature built-in robes whilst bedroom 4 includes a walk-in robe. All bedrooms include the comfort of new carpet underfoot.
With the choice of 4 separate living areas, there is plenty of room for all the family to relax in and enjoy. A separate formal lounge area is featured which could also be used as a theatre room. Especially important for the younger members of the family, there is a kids retreat where they can relax and enjoy themselves in their own dedicated space.
The main bathroom includes a bath, shower and vanity with the added convenience of an adjacent powder room.
Sitting in this elevated Ormeau Hills location this beautiful family home is available now for your immediate inspection, but you will have to be quick as a property of this caliber will not last long in this market.
Property Features:
- 4 bedrooms, 4 living areas, 2 bathrooms plus powder room
- Stunning master suite with separate his and hers walk-in robes and ensuite featuring double vanities, shower and separate toilet
- Beautiful, large kitchen with a feature 40mm stone topped island bench, 900mm freestanding combo cooker, Technika appliances
- Dining room and family room open directly onto undercover alfresco area via timber bifold doors
- Separate formal lounge or theatre room plus kids retreat area
- Large laundry featuring built-in storage with direct walk-through access to the clothesline
- Bedroom 2 & 3 with built-in robes and bed 4 features a walk-in robe
- Main bathroom with shower, bath and vanity plus separate powder room
- Ducted air conditioning throughout
- Self-closing doors to walk-in robes, laundry and pantry
- High ceilings throughout
- Accent drapes with pelmets and timber look venetian blinds in select locations
- Undercover tiled alfresco area
- Solar hot water with electric storage
- Remote double lock up garage with rear external access and epoxy floor
- Garden shed
- Fully fenced property with low maintenance and establish gardens
Conveniently located:
- 3.5km – Ormeau State School Catchment (Primary within catchment)
- 5.6km – Ormeau Woods State High School (Secondary within catchment)
- 4.6km – Livingstone Christian College (Prep – 12)
- 5.2km - Toogoolawa (Special Non-Government School)
- 10.3km – Rivermount College (Non-denominational P-12)
- 3.2km – Woolworths Ormeau
- 3.6km – Ormeau Village Shopping Centre & Coles
- 2.8km – M1 North on ramp
- 1.9km – M1 South on ramp
- 4.0km – Ormeau Train Station
- 5.9km – Bunnings Pimpama
Contact Morgan Oliver, your trusted Ormeau Hills Real Estate specialist at JMO Property Group today on (07) 5517 5282 or [email protected] to register your interest.
Disclaimer:
Disclaimer: JMO Property Group has obtained the information presented herein from a variety of sources we believe to be reliable. The accuracy of this information, however, cannot be guaranteed by JMO Property Group and all parties should make their own enquiries to verify this information.
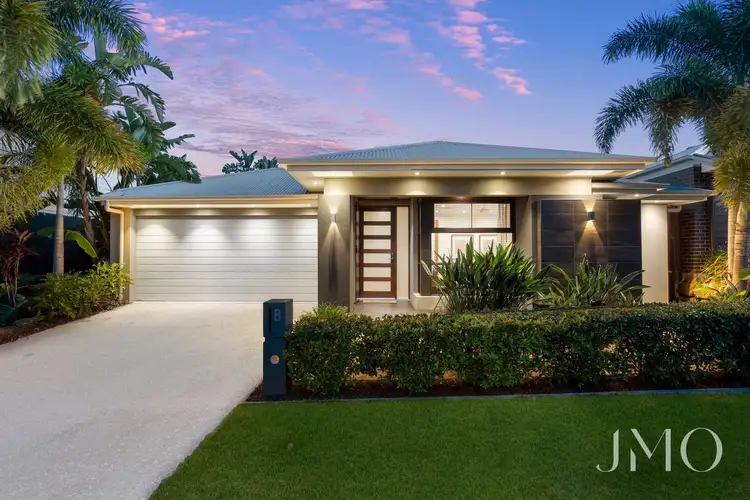
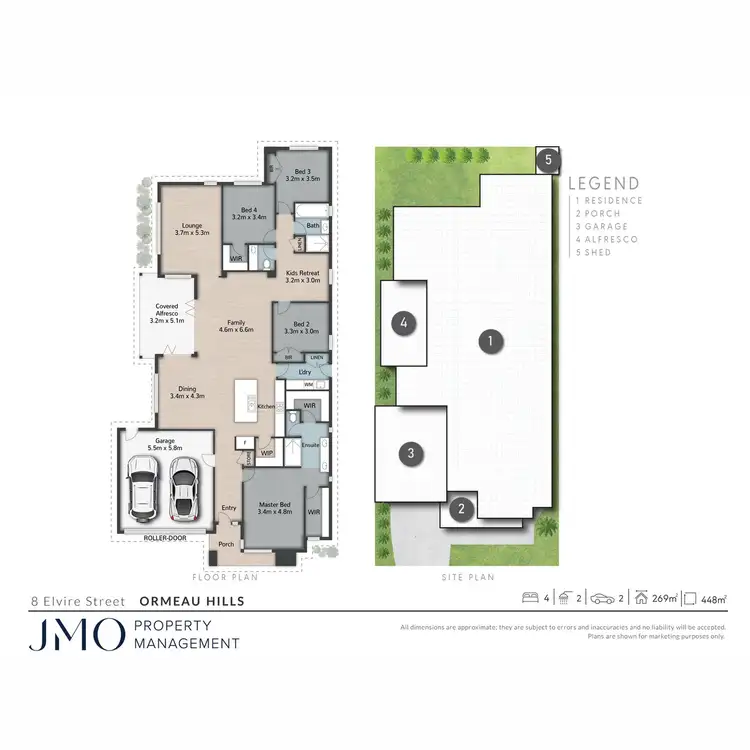

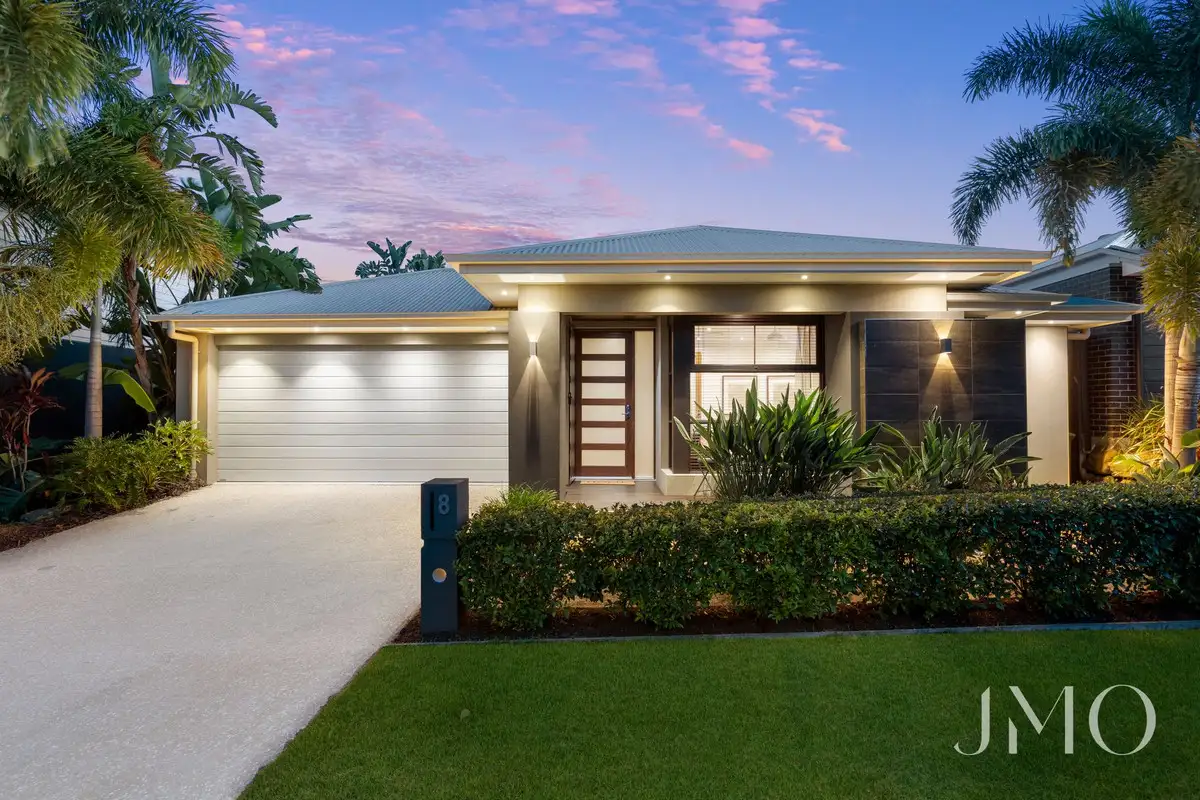


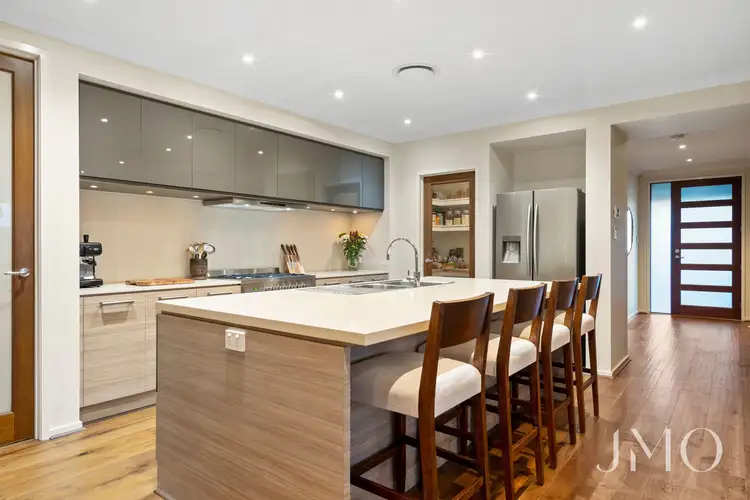
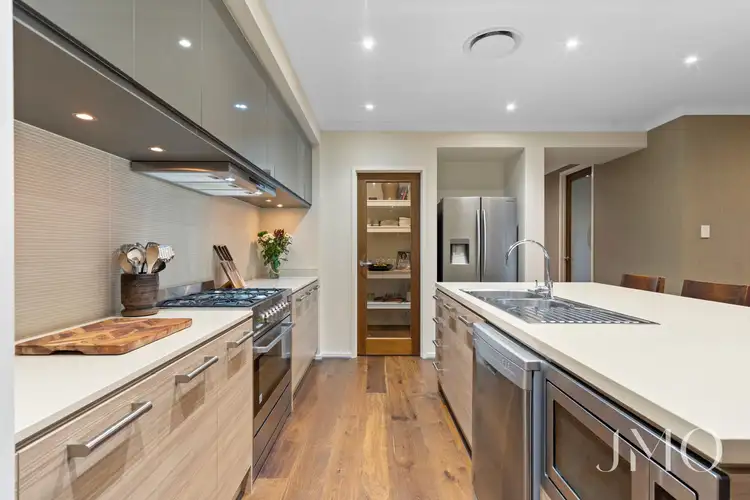
 View more
View more View more
View more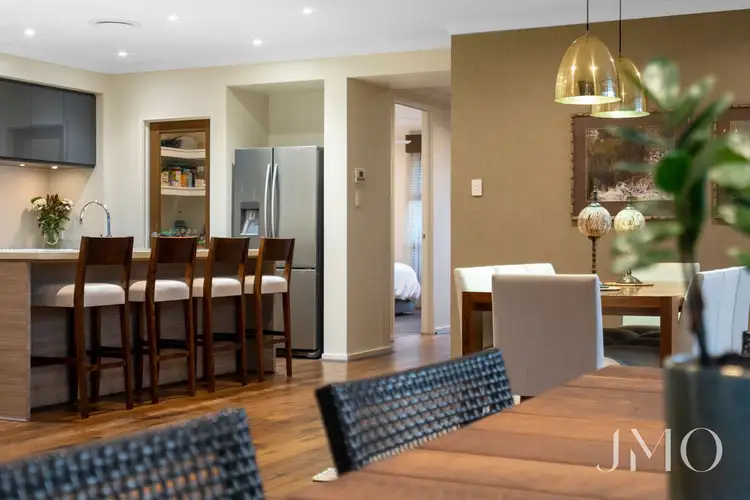 View more
View more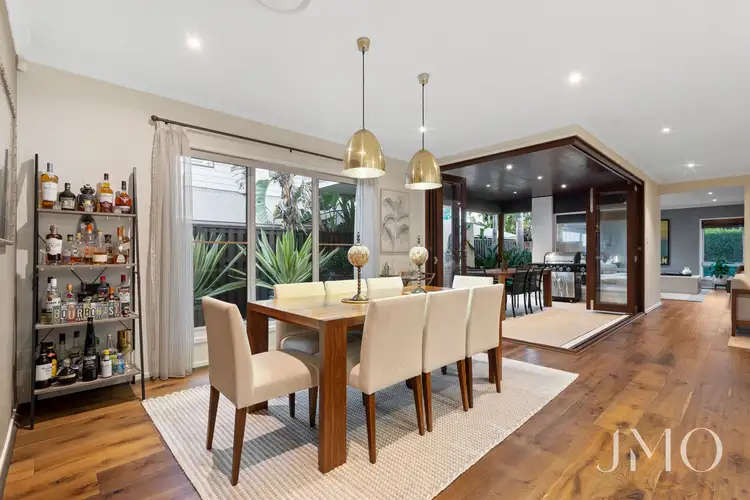 View more
View more
