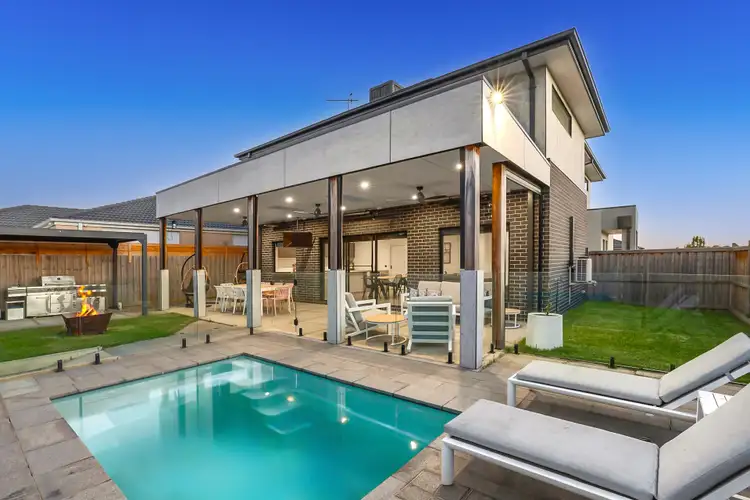The Feel:
Bold in its design and exquisitely finished, this flawless residence offers a striking blend of luxury, scale, and comfort across a grand dual-level design. A curated modern palette, quality inclusions, and abundant natural light define the free-flowing floorplan, while 4 bedrooms, 3 bathrooms, and a choice of living zones provide exceptional flexibility for a growing family. Crafted for effortless entertaining and laidback living, it flows seamlessly to an all-weather alfresco patio, plunge pool, and low-maintenance yard. Unfolding over a 551sqm (approx.) corner parcel with coveted dual crossovers, the residence is positioned for lifestyle convenience close to beautiful open parkland and within easy reach of local shops and beaches.
The Facts:
-A contemporary haven of grand family living & poolside entertaining
-High on quality, low on maintenance, it’s equally as appealing to families as it is weekenders
-Discover a generosity of space over two free-flowing levels
-Lofty square-set ceilings, a crisp palette & northern light create enhanced volume & warmth
-Open plan living invites family togetherness within its expansive footprint
-A covered alfresco area provides for all-weather enjoyment with café blinds, strip heating & ceiling fans
-When the weather warms up, take a dip in the north-facing plunge pool
-An entertainer’s focus continues with a large island kitchen complete with butler’s pantry
-Stone waterfall benchtops add a refined feel while a 900mm oven & d/w make mealtimes a breeze
-Ascend the open timber stairs to discover a 2nd living zone – perfect for a teen hideaway
-Offering hotel-inspired luxury, the main bedroom pampers with a WIR, twin vanity ensuite with double shower & kitchenette
-2 further upstairs bedrooms include BIRs, while downstairs a 4th bedroom with WIR provides ideal guest accommodation
-All 3 bathrooms are impressively finished with stone benchtops & full-height tiling
-Enjoy year-round comfort with ducted heating, evaporative cooling & split system
-A corner block with dual crossovers adds to the lifestyle appeal, with a DLUG + separate garage for the boat or van
-Private, north-facing back yard is wonderfully low-maintenance
-Quiet, family-friendly location, with parks, playgrounds & walking tracks on your doorstep
-Walk or ride to St Leonards Primary School, village centre & beach
-Local bowls & golf clubs are also just a short zip from your door
The Owner Loves….
“We wanted a home that felt inspiring every day – light-filled, beautifully finished, and easy to live in. The layout gave us space to grow and entertain, while the alfresco and plunge pool made every day feel like a holiday.”
*All information offered by Bellarine Property is provided in good faith. It is derived from sources believed to be accurate and current as at the date of publication and as such Bellarine Property simply pass this information on. Use of such material is at your sole risk. Prospective purchasers are advised to make their own inquiries with respect to the information that is passed on. Bellarine Property will not be liable for any loss resulting from any action or decision by you in reliance on the information.








 View more
View more View more
View more View more
View more View more
View more
