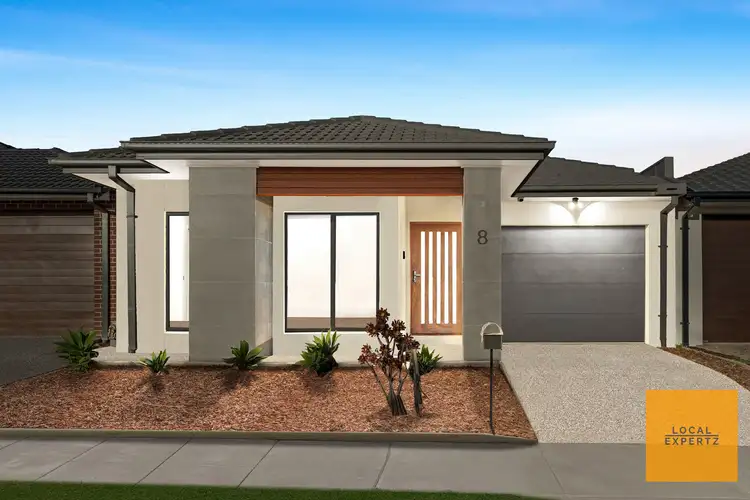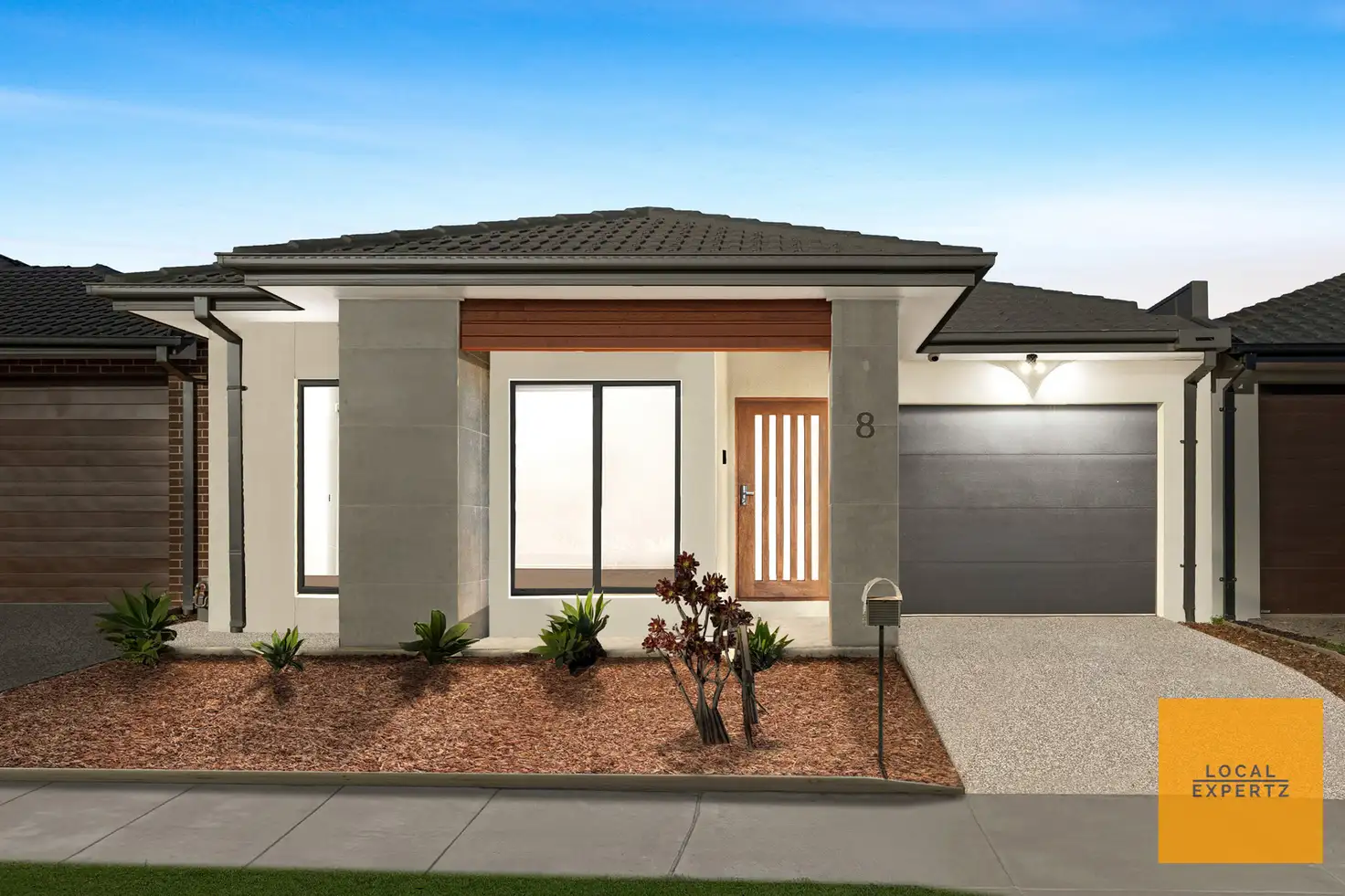$629,000 - $649,000
4 Bed • 2 Bath • 1 Car • 277m²



+11





+9
8 Erin Drive, Fraser Rise VIC 3336
Copy address
$629,000 - $649,000
- 4Bed
- 2Bath
- 1 Car
- 277m²
House for sale56 days on Homely
Next inspection:Sat 18 Oct 11:00am
What's around Erin Drive
House description
“Luxurious, Light-Filled & Near-New Home in Prime Fraser Rise Location”
Property features
Other features
Close to Schools, Close to Shops, Close to Transport, High ceilings, Openable Windows, Side accessLand details
Area: 277m²
Documents
Statement of Information: View
Interactive media & resources
What's around Erin Drive
Inspection times
Saturday
18 Oct 11:00 AM
Contact the agent
To request an inspection
 View more
View more View more
View more View more
View more View more
View moreContact the real estate agent

Raza Zaidi
Local Expertz Realty
0Not yet rated
Send an enquiry
8 Erin Drive, Fraser Rise VIC 3336
Nearby schools in and around Fraser Rise, VIC
Top reviews by locals of Fraser Rise, VIC 3336
Discover what it's like to live in Fraser Rise before you inspect or move.
Discussions in Fraser Rise, VIC
Wondering what the latest hot topics are in Fraser Rise, Victoria?
Similar Houses for sale in Fraser Rise, VIC 3336
Properties for sale in nearby suburbs
Report Listing
