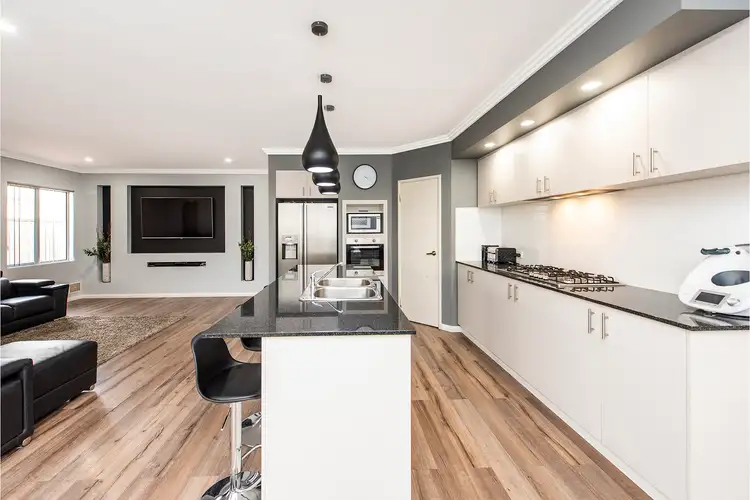Price Undisclosed
4 Bed • 2 Bath • 2 Car • 481m²



+22
Sold





+20
Sold
8 Ethereal Road, Byford WA 6122
Copy address
Price Undisclosed
- 4Bed
- 2Bath
- 2 Car
- 481m²
House Sold on Tue 31 Dec, 2019
What's around Ethereal Road
House description
“WATCH THE KIDS WALK TO SCHOOL”
Land details
Area: 481m²
What's around Ethereal Road
 View more
View more View more
View more View more
View more View more
View moreContact the real estate agent

Sarah Richardson
Century 21 - Team Brockhurst
0Not yet rated
Send an enquiry
This property has been sold
But you can still contact the agent8 Ethereal Road, Byford WA 6122
Nearby schools in and around Byford, WA
Top reviews by locals of Byford, WA 6122
Discover what it's like to live in Byford before you inspect or move.
Discussions in Byford, WA
Wondering what the latest hot topics are in Byford, Western Australia?
Similar Houses for sale in Byford, WA 6122
Properties for sale in nearby suburbs
Report Listing
