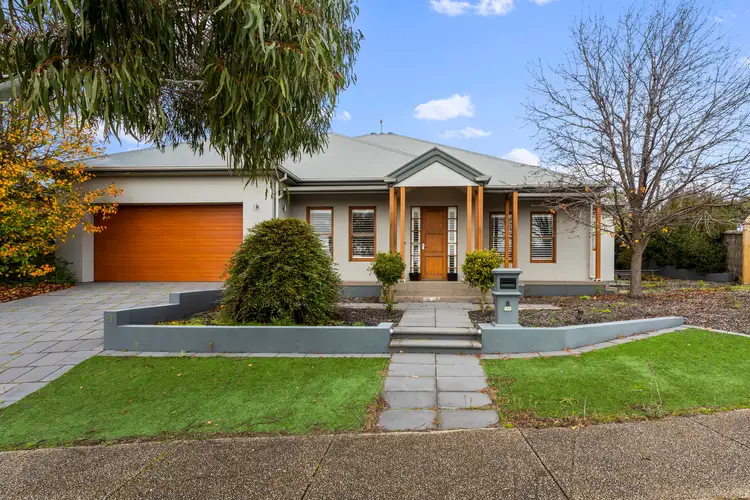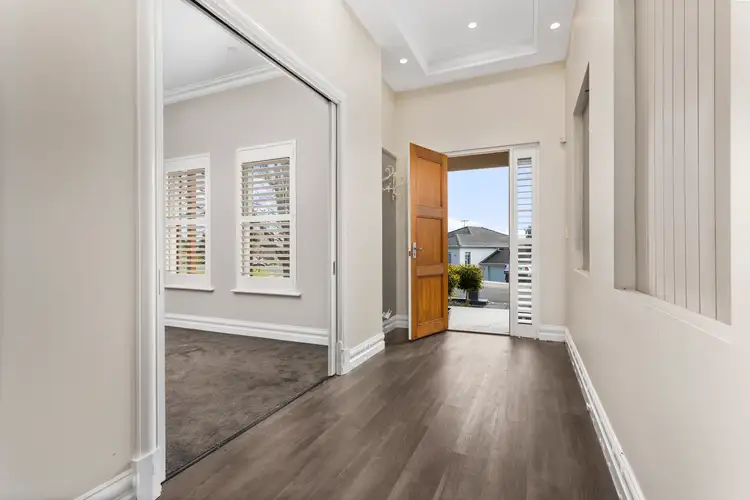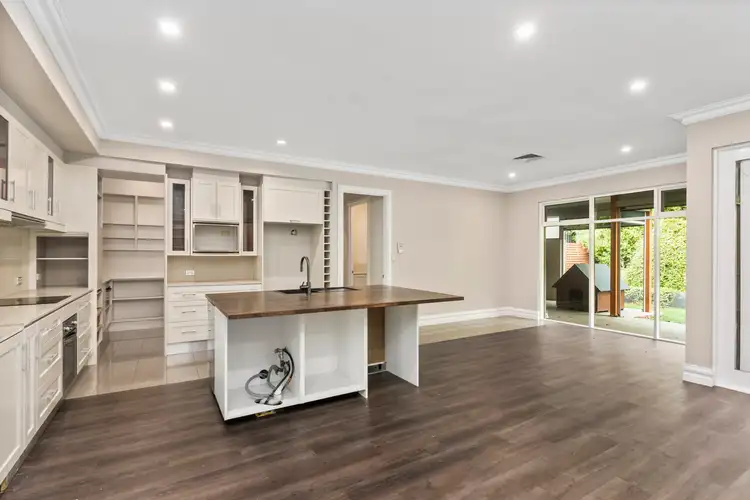High-end in both substance and scale, this stunning C2005 home is big on living and low on maintenance. Luxe detailing, an expansive family footprint that skilfully occupies a prime corner allotment, and the best of Flagstaff Hill at your doorstep – get ready for the good life.
Expertly offset with tiered gardens, rich timber detailing accents a striking modern frontage, delivering street appeal in abundance. Enter to lofty entrance hall, with coffered ceilings and recessed niches casting gallery-like ambience, with easy access to front formal lounge.
An extensive open plan living area uses built-in library shelves and wood panelling to create a soulful space, with French doors and picture windows effortless blending indoors and out. A lavish kitchen is fully equipped with butler's pantry and stainless-steel appliances, with central butcher's block island connecting all zones, ready for the breakfast rush or easy meal service.
There's no shortage of outdoor living space, with pergola featuring café blinds and outdoor kitchen providing the perfect place to host your nearest and dearest year-round. Surrounded by easy-care established gardens, you can enjoy botanical privacy without losing your down time to weeding, edging or mowing.
Stately wood panelling and a private garden ensure the main bedroom is ultimate parents retreat, guaranteeing serene slumber, fully serviced by generous walk-in robe and lavish full-sized ensuite for resort living year-round. Two additional bedrooms are both quipped with robes, cleverly posited across the floorplan for maximum privacy, fully serviced by a spa-like family bathroom.
An additional multi-purpose room finishes the floorplan with flexibility, whether you're seeking an additional bedroom, dedicated office for work-from-home days, playroom, retreat, or a combination as your needs change or grow.
Walking distance to Plantation Avenue Playground, with Sturt Gorge Recreation Park, Flagstaff Hill Golf Club, and Happy Valley Reservoir, placing everything Flagstaff Hill has to offer at your fingertips for weekends spent outdoors. Only a short drive to Flagstaff Hill Foodland or Aberfoyle Park Shopping Centre or, with zoning to Flagstaff Hill Primary School and Aberfoyle Park High School.
It all adds up to an argument that's difficult to resist…
More to love:
• Secure double garage with storeroom, plus additional off-street parking
• Separate laundry with exterior access
• Guest powder room
• Ducted air conditioning
• Timber-look flooring and plush carpets
• Low maintenance gardens
• Downlighting
• High ceilings
• Plantation shutters
• Security system
• In-built speakers to living areas
• Garden shed
Specifications:
CT / 5940/52
Council / Onkaparinga
Zoning / HN
Built / 2005
Land / 700m2
Estimated rental assessment: $680 - $720 p/w (Written rental assessment can be provided upon request)
Nearby Schools / Flagstaff Hill P.S, Braeview School, Sheidow Park P.S, Happy Valley P.S, Aberfoyle Park H.S
Disclaimer: All information provided has been obtained from sources we believe to be accurate, however, we cannot guarantee the information is accurate and we accept no liability for any errors or omissions (including but not limited to a property's land size, floor plans and size, building age and condition). Interested parties should make their own enquiries and obtain their own legal and financial advice. Should this property be scheduled for auction, the Vendor's Statement may be inspected at any Harris Real Estate office for 3 consecutive business days immediately preceding the auction and at the auction for 30 minutes before it starts. RLA | 226409








 View more
View more View more
View more View more
View more View more
View more
