UNDER OFFER by Carlie Baker, White House Property Partners
Sitting proudly on a family-sized block with quick and easy access to the beach, this impeccably presented 4-bedroom, 2-bathroom residence has been completed with modern, stylish finishes and designed to accommodate easy living.
Boasting a contemporary floor plan, this residence ensures remarkable privacy, strategically separating the main bedroom suite from the minor bedroom quarters.
Towards the front of the home are three generously proportioned bedrooms that share the well-appointed main bathroom. A spacious theatre room provides the ideal setting for movie nights and relaxation, offering a cosy atmosphere for quiet evenings in. The home also has a dedicated activity area with a built-in desk for study or a creative space for the children.
Effortlessly flow through to the contemporary open-plan kitchen, living and dining area. This central hub of the home is designed for modern living, providing ample space for entertaining guests or simply enjoying day-to-day activities with the family.
The heart of the home is the stunning kitchen, equipped with stone benchtops, crisp white cabinets and hidden scullery. Enjoy the convenience of a centre island with extra storage and room for bar stool seating, perfect for casual meals or socialising while cooking. The kitchen also features twin ovens and 5-burner gas stove, catering to the needs of culinary enthusiasts. The hidden scullery provides additional storage space, ensuring the main kitchen benches can be kept clutter-free, and the convenience of the separate laundry beyond the scullery all contribute to the well-thought-out layout of this home.
Step outside through large glass sliding doors to the wide alfresco area, beautifully finished with custom in-built outdoor kitchen and ceiling fan for comfortable entertaining. This outdoor oasis is the perfect spot for enjoying morning coffee or evening meals in the fresh air.
The spacious main bedroom suite is situated towards the rear of the home with sliding door access to the rear garden. This retreat features plush carpeting and the convenience of a custom fitted walk-through robe ensuring ample storage space, while the ensuite bathroom provides a private sanctuary featuring double basins and spacious double shower.
Notable property features include ducted reverse cycle air conditioning, stunning feature lighting pendants in the dining area and newly refreshed landscaped and reticulated gardens.
Located in beautiful Lake Coogee, the home is close to schools, the beach, Port Coogee and Fremantle. The property is a short 2 minute drive to Coogee Primary School, a 4 minute drive to Coogee Beach and less than 15 minutes to Fremantle. Nearby shops, parks, and walking tracks add to the allure of this suburb with Port Coogee's shopping centre, marina, café and restaurants only 4km away.
Council rates: $2,221.24 per annum (approx)
Water rates: $1,265.10 per annum (approx)
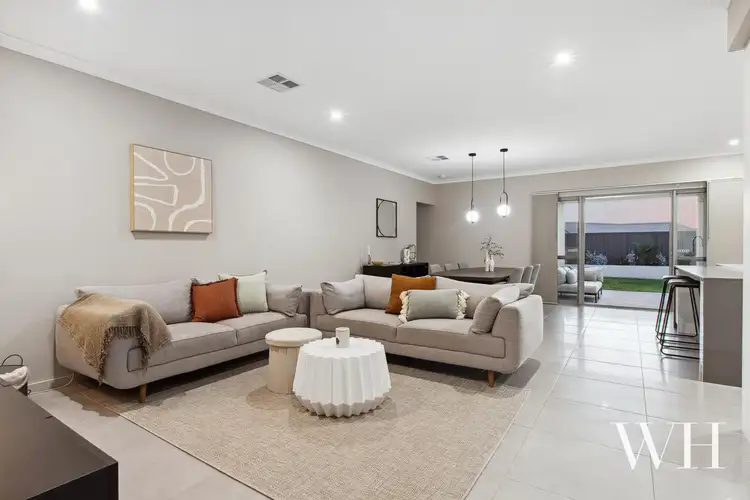
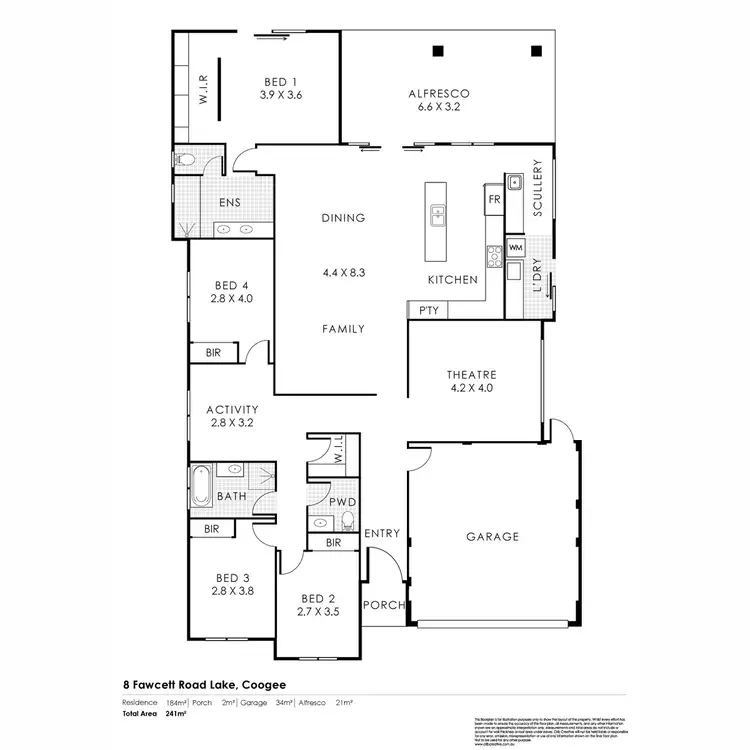
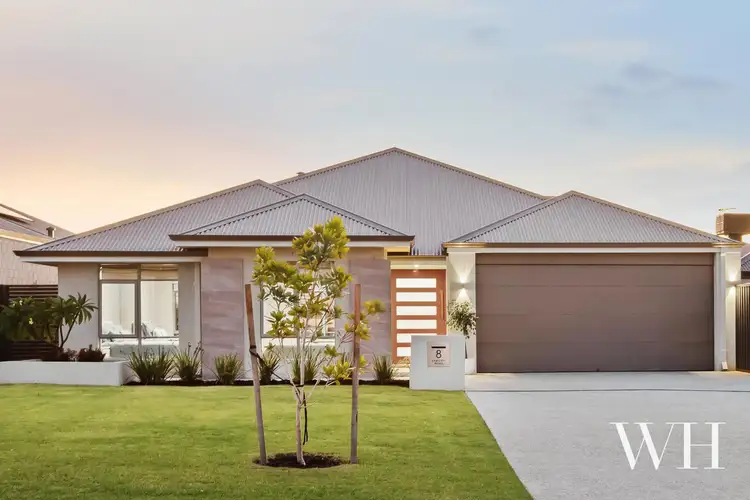
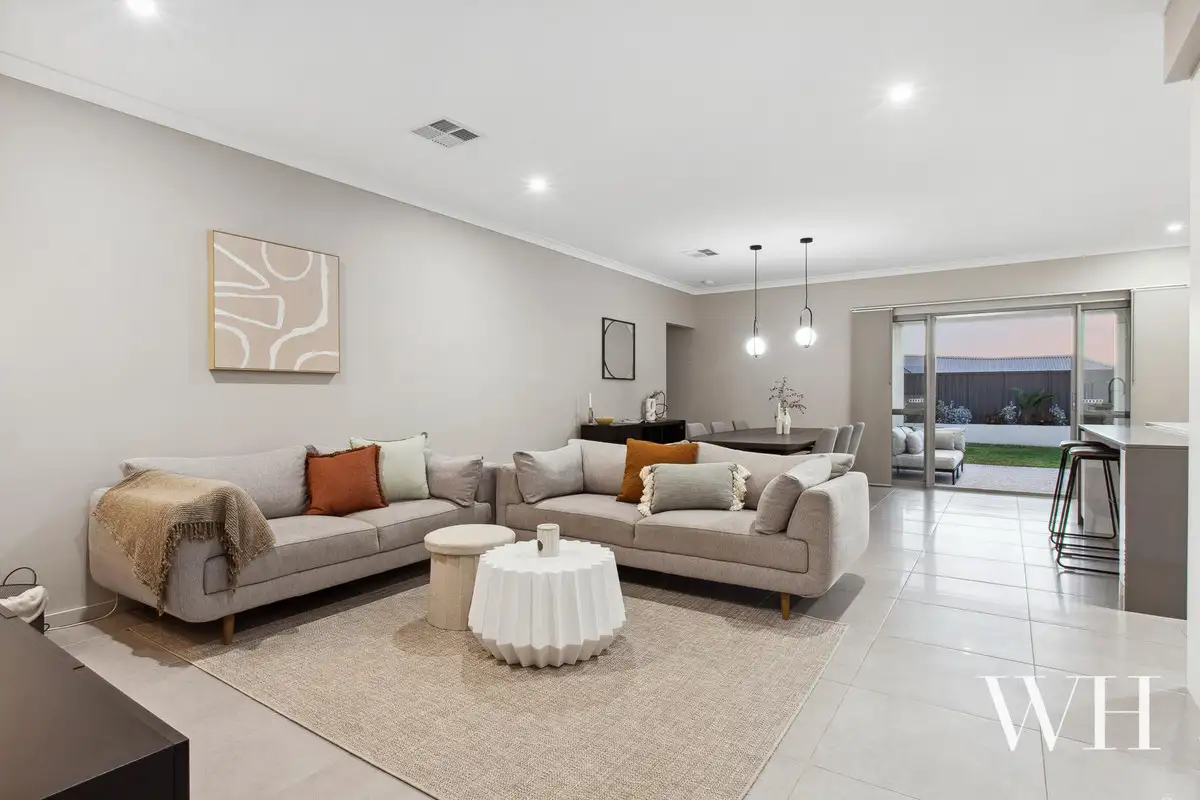


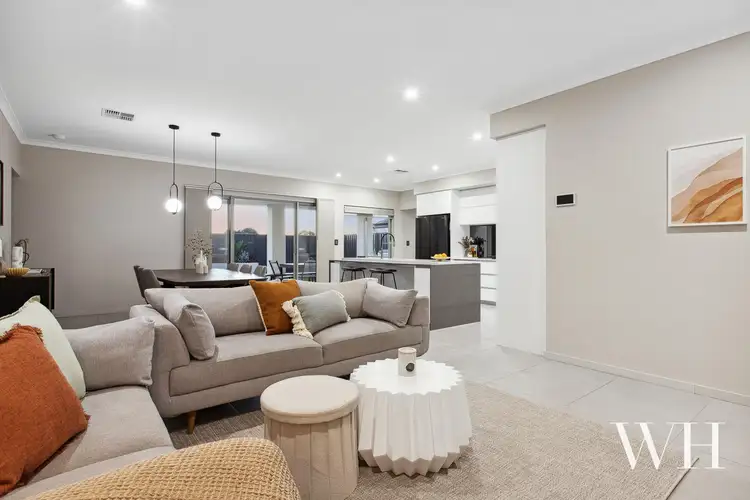
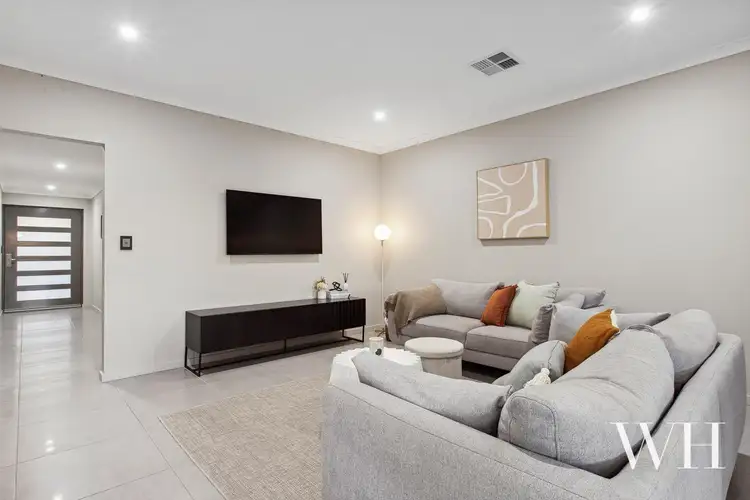
 View more
View more View more
View more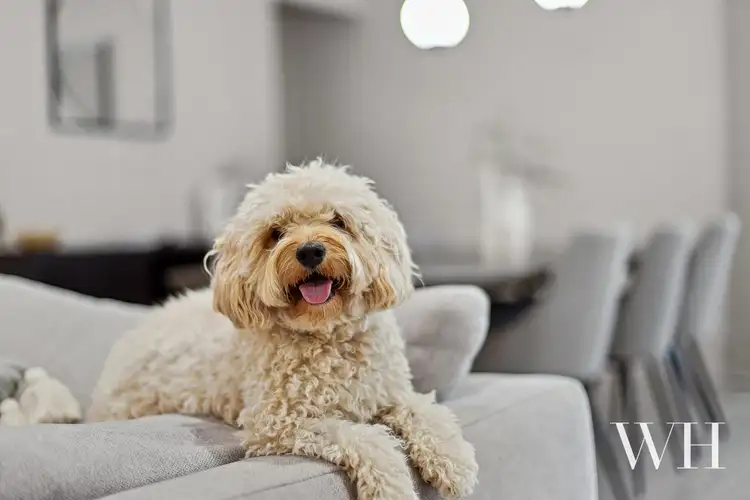 View more
View more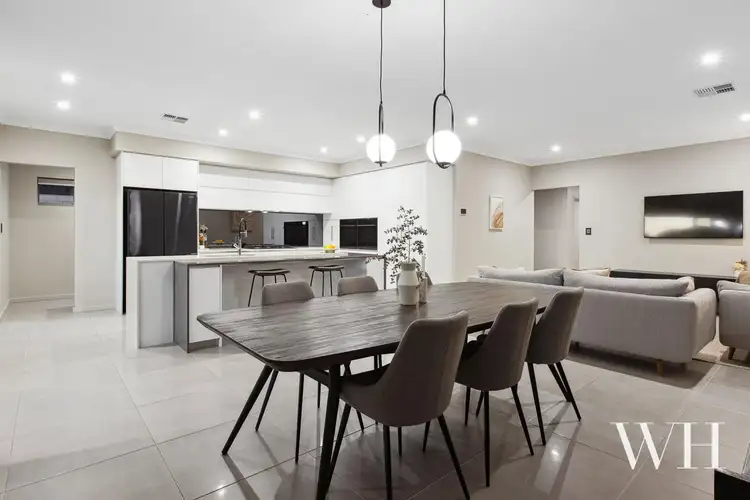 View more
View more
