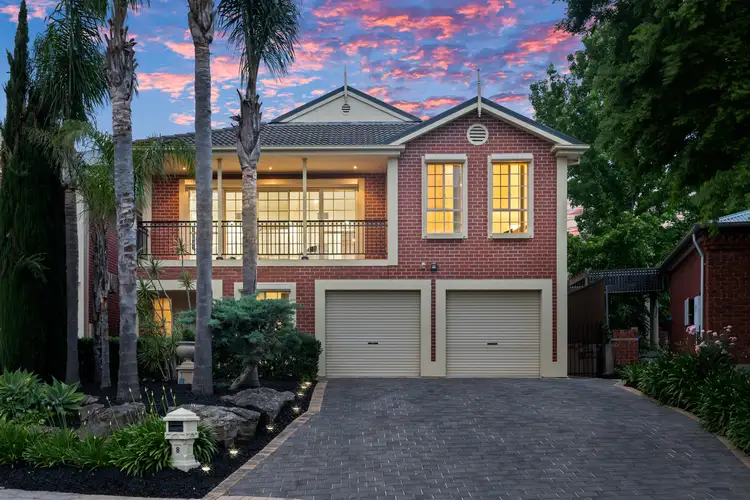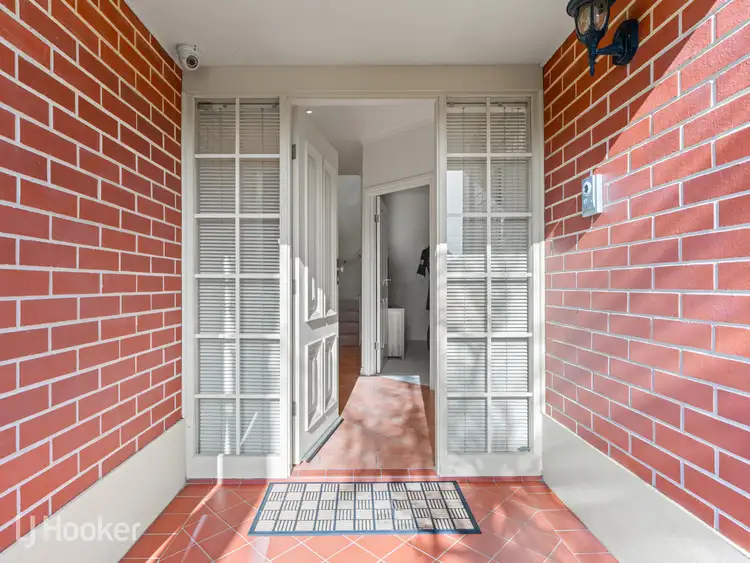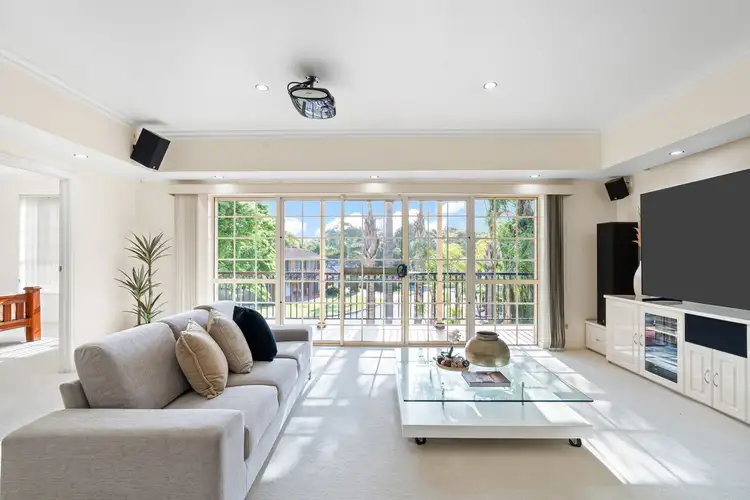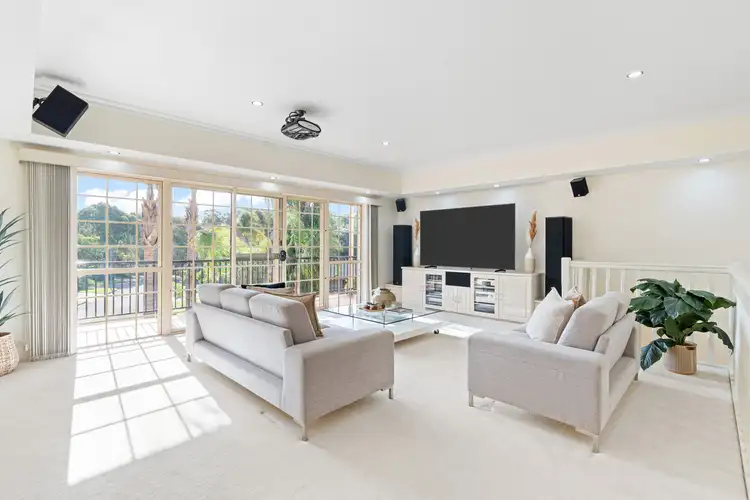Greg Nicholls of LJ Hooker Adelaide Metro is proud to present this outstanding custom residence, located in a quiet cul-de-sac setting adjacent to beautiful Linear Park. If you have ever dreamt of living in complete Paradise, this home delivers a private sanctuary seldom found. Even the drive to your front door is simply breathtaking, past the beautiful character homes, wide streets and lush river views.
The ground floor is packed with surprises, with an essential downstairs bedroom and a handy front office space to keep everything organised. Unveiling one of this home's exceptional attributes, a spacious garage awaits all fitness and automotive enthusiasts, offering ample room for vehicle and bike storage, while also transforming effortlessly into a personal gym for those who cherish a healthy lifestyle. A split system air-con unit and TV point provides rare comfort whether tinkering or on the treadmill.
The upper level of this exquisite residence is a true haven for relaxation and entertainment. Take in the breathtaking views of Linear Park just across the way, with only the soothing sounds of native birds and the gentle rustle of palm trees on the balcony. As the day transitions into night, transform this space into your very own private movie theatre with a discreetly concealed drop-down cinema screen and built-in Dolby surround speaker points. And for those who love to dance to their own rhythm, the state-of-the-art sound system seamlessly connects to all indoor and outdoor entertaining areas, ensuring that every gathering becomes a memorable event. Your sanctuary awaits, where luxury, entertainment, and natural beauty come together in perfect harmony.
Experience the heart of this home, where a stunning kitchen seamlessly integrates with outdoor entertaining spaces in an open-plan layout that includes the dining area and a second lounge. This kitchen is designed for culinary excellence, offering an extensive countertop, a sophisticated filtered water system, a double stainless steel sink, a dishwasher for your convenience, and a built-in coffee station. Additional highlights include a walk-in pantry, ensuring you have ample storage, and a monitored doorbell control panel at your fingertips, enhancing both security and convenience. This kitchen is where you'll savor cooking like never before, and you'll never have to worry about overcooking the pasta again!
Indulge in the spacious luxury of the master bedroom, flooded with an abundance of natural light. This parent retreat boasts a generous walk-in robe and a private ensuite, ensuring your comfort and convenience. The second bedroom is thoughtfully positioned near the family bathroom, offering the convenience of large mirrored built-in wardrobes. On the ground floor, the third bedroom offers versatility, and it comes equipped with its own sink and toilet, along with built-in robes, making it a truly versatile space to suit your unique needs.
Contending for the spotlight is an extraordinary pitched verandah, infusing an abundance of character into the living space. A true gem, this all-weather entertainment area is designed to delight, featuring suspended gas heaters, a natural gas point for your BBQ, TV connectivity, and the thoughtful provision for an outdoor kitchenette in the future. Envision large family gatherings, hosting memorable game nights, and celebrating special occasions with friends, all in the embrace of this versatile space that knows no season. Here, cherished moments and enduring memories are crafted, destined to be treasured for a lifetime.
You will love:
- Quality freestanding home, custom designed
- Modern open plan living, with 2.7m ceilings
- Huge kitchen overlooking the dining. lounge and outdoor entertaining area
- Ducted vacuuming to the house and even the garage!
- Bathed in natural light with stunning views out to Linear Park
- Smart controlled ducted reverse cycle air-con - set the temperature remotely before you arrive home!
- Security shutters
- Auto drop down Cinema screen with 7.1 Dolby surround speaker points
- Massive pitched pergola with gas heaters for comfort
- Built-in speakers to lounge, dining, kitchen and pergola
- Plumbed natural gas for BBQ, for complete convenience
- Provision for outdoor TV and water supply
- Gas hot water system
- 3-phase power to garage, perfect for those that love to tinker
- Double garage with auto roller doors, split system air-con and TV point
- Parking for three cars undercover and a further four on the driveway
- Exercise/handy workshop/storage area underneath the house
- CCTV /DVR Cameras with direct to phone security system
- NBN ready
What a location to create happy memories. Quietly sheltered away from the hussle and bustle of the City, yet offering the award winning Max Amber Sportsfield and community hub, endless shopping options via Newton Central or Newton Village, an easy city commute by car or O-Bahn Busway and prestigious Saint Ignatius College is just minutes away.
Your "forever" home awaits in Paradise!
Purchasing this property as an investment? Talk with Kirsty Clark from our PM team and see out why our Property Management department is #1 amongst all the LJ Hooker offices Worldwide.
** All information provided has been obtained from sources we believe to be accurate, however, we cannot guarantee the information is accurate and we accept no liability for any errors or omissions (including but not limited to a property's land size, floor plans and size, building age and condition). Interested parties should make their own enquiries and obtain their own legal advice.
RLA 61345 RLA 282965 RLA 231015








 View more
View more View more
View more View more
View more View more
View more
