Positioned amongst other stunning homes and designed with the busy family life in mind, this expansive free flowing floor plan with multiple living zones and the versatility of shared and private spaces makes the perfect family home. Boasting fantastic street appeal, four bedrooms, three bathrooms plus study and home theatre. The central hub of the home is the fabulous inviting kitchen which flows out to the alfresco kitchen and outdoor entertaining area.
Ground Floor Features:
- Central Kitchen with granite benchtops, plumbed fridge recess, appliance cupboard, 700mm gas cook top and oven, integrated dishwasher, feature lighting under benchtop, built-in pull out pantry.
- Guest bathroom/Powder room on ground floor.
- Media Room at the front of the property which can comfortably accommodate another bedroom/guest room if required.
- Large study area on the ground floor with access to rear alfresco area
- Expansive laundry with custom cabinetry
- Alfresco entertaining area with fully built in kitchen, Caesar stone benchtop, electric blinds, mains gas barbeque, plumbed sink, built in fridge, TV, wall mounted heater, wall mounted bug zapper.
- Therapeutic Spa with feature lighting around the gazebo
- Low maintenance artificial grassed area and Indian stone pavers
- Water feature and garden lighting
- Double garage with workshop and high ceilings for maximum storage and internal access to entry and also rear access to garden
First Floor Features:
- Master Suite upstairs with expansive floor to ceiling tiling in ensuite, double vanity, bath tub, separate toilet, large walk in robe and security door access to balcony to enjoy the balmy summer nights
- Three further bedrooms, one with sliding door access to balcony, all generous in size with built in robes serviced by a main bathroom and separate toilet with floor to ceiling tiling and bath tub, single vanity
Extra Features:
- Black butt flooring
- All three bathrooms and three toilets with quality floor to ceiling tiling
- Reverse Cycle zoned air conditioning throughout
- Built-in hub for music in master bedroom, activity room, study, balcony and alfresco area
- Gas log fire in living area
- East facing balcony with access from master suite and front bedroom/activity room.
- Staircase with feature mirror, lighting and landing alcoves
- An abundance of well positioned power outlets and data points
- Security System
- 16 Solar Panels
- Total floor space 329.34sqm
Perfectly positioned just a short stroll to Whitford's Shopping Centre, short drive to Hillarys Marina, cafes and restaurants and quality schools nearby.
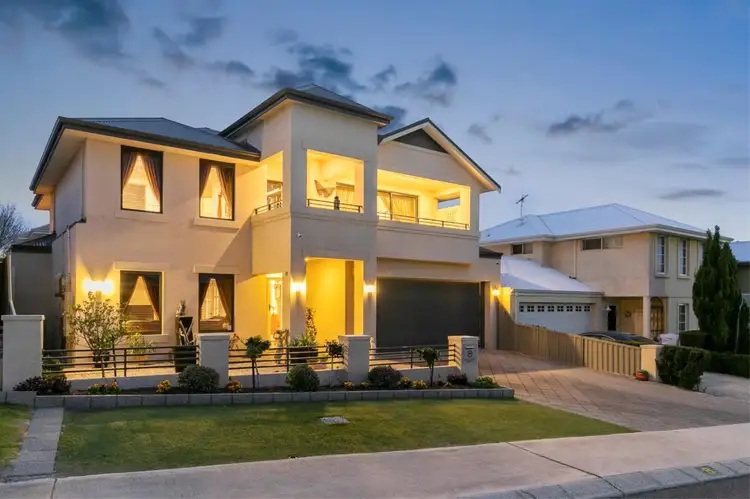
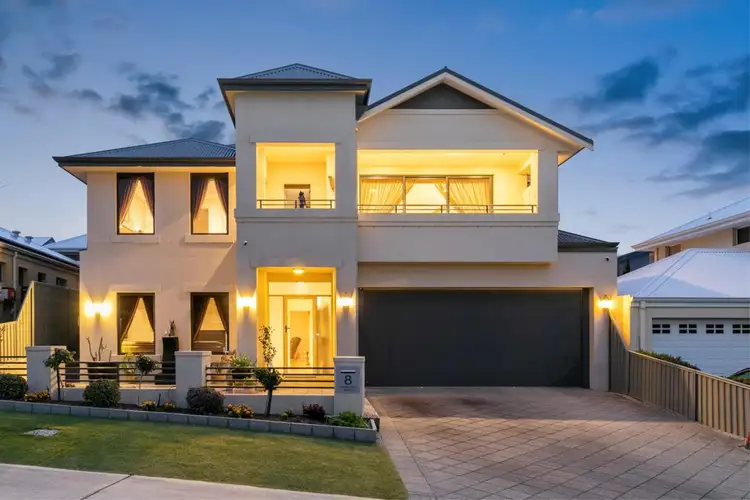
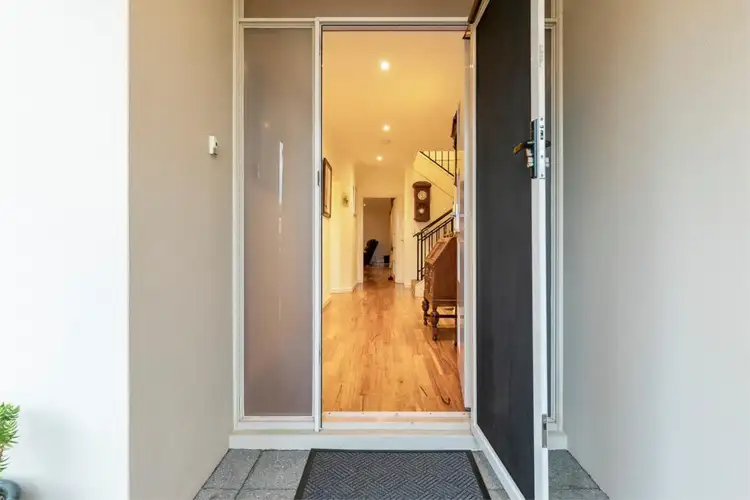
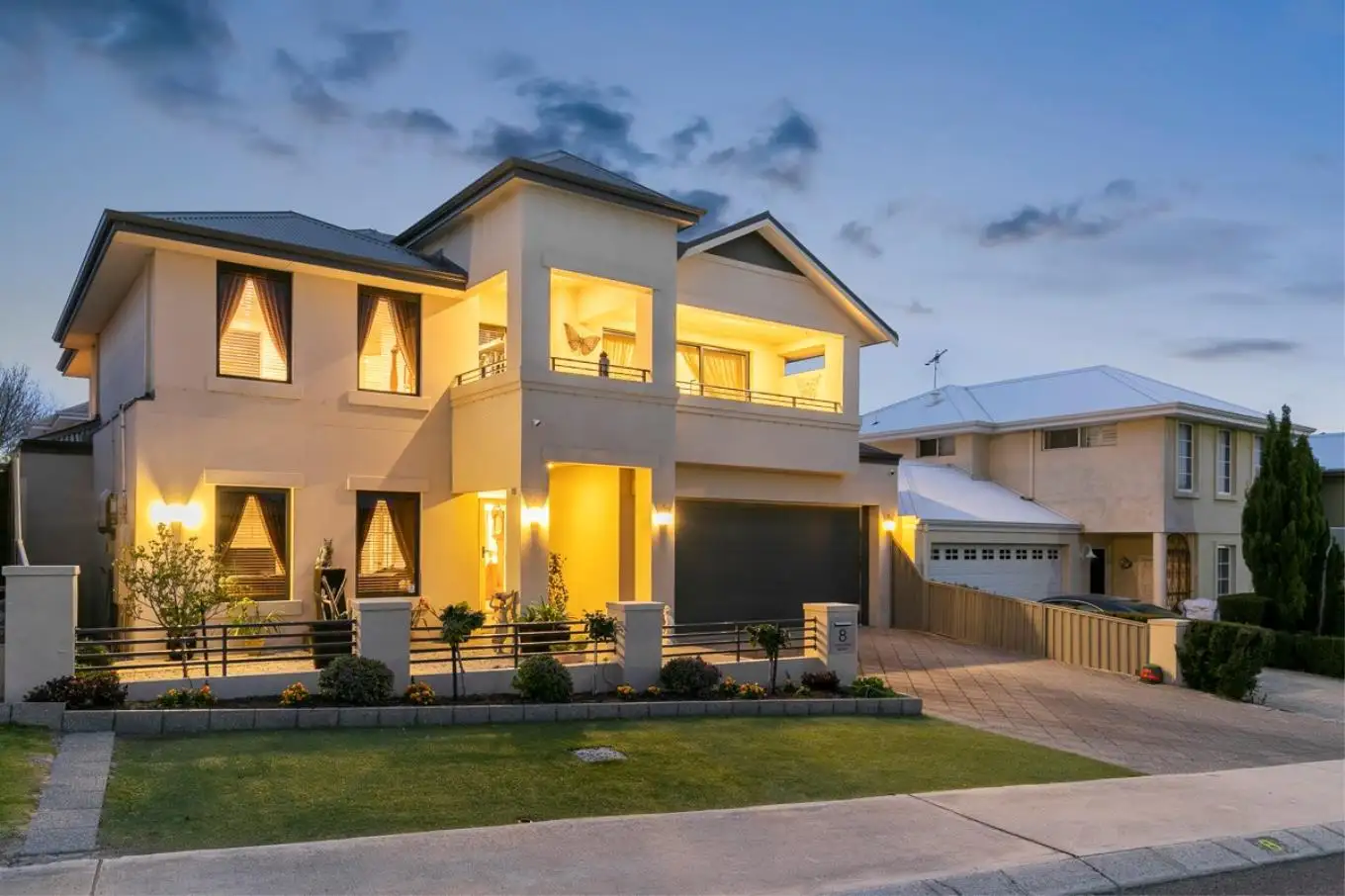


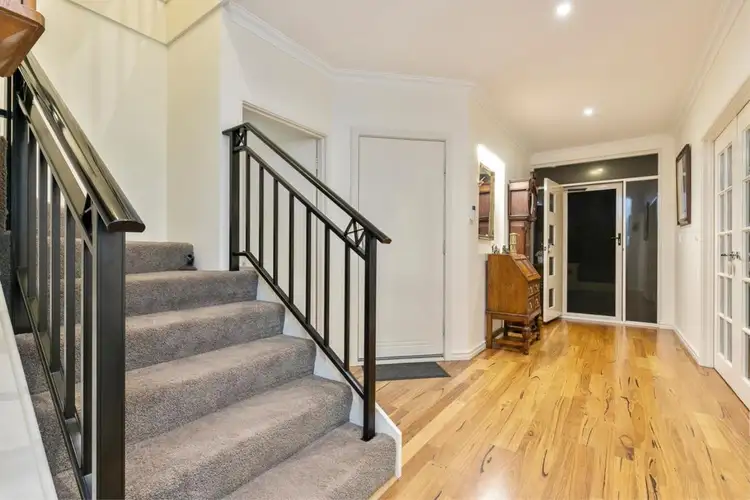
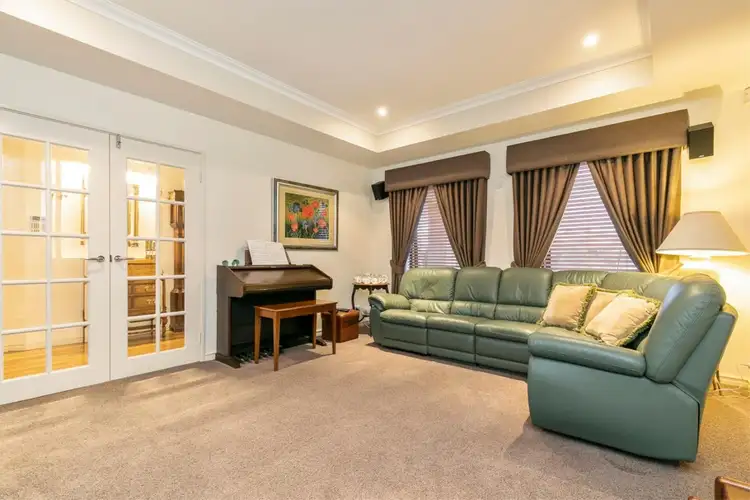
 View more
View more View more
View more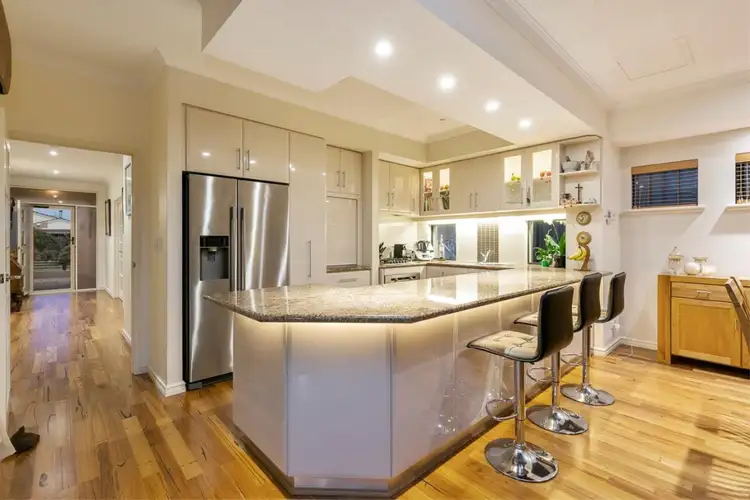 View more
View more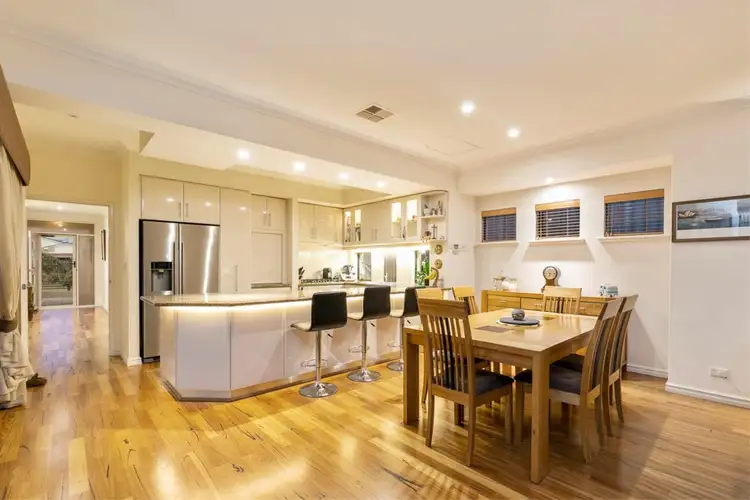 View more
View more
