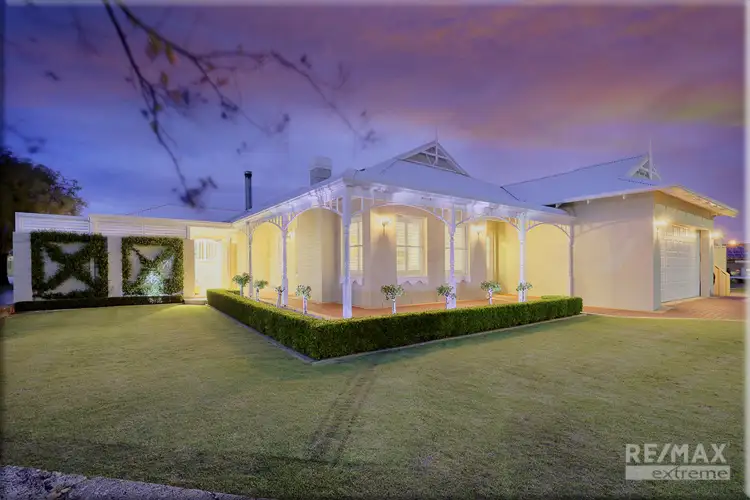DID YOU MISS OUT? MORE LISTINGS COMING SOON! FIND US ON FACEBOOK: "PHIL WILTSHIRE - BUTLER AND BRIGHTON PROPERTY" OR CALL 0408 422 863 TO VIEW SIMILAR PROPERTIES BEFORE THEY REACH THE OPEN MARKET!
Exuding character and old-world charm, this handsome Federation style 4x2 family home combines period heritage features with modern functionality for a resort-style home close to the beach. Set in the sought-after 'Seahaven' locality of Butler close to Brampton Lake and café strip all your necessities like schools, childcare centres, shops, and family parks are located nearby.
A wide bull-nosed verandah hugs the front and left side of the home and is adorned in turned wooden posts, arched wooden fretwork and federation styled paving under foot. Manicured box hedges frame the verandah together with roses and carefully designed wall climbers that add a touch of formality to the garden.
The exterior is finished with white highly decorative Federation elements that include window ledges for elongated vertical windows, a double gabled roof, exposed rafters peeking out beneath the corrugated iron roof, elaborate timberwork, a recessed porch and a chimney. This decor extends to the bricked double remote garage on the right side, with a red paved driveway bordered by cream tiles.
The handcrafted leadlight door opens to a grand hallway with lofty ceilings, picture rails and beautiful wooden archways, light faux highly polished wooden floorboards, extra-wide skirting boards, soft grey walls and crisp white trimmings that carry on throughout the home.
To the left, a cozy lounge has double aspect windows with white plantation shutters and neutral carpet. At the heart of the room a fireplace glows with warmth as a gas bayonet provides gas heating, and a white wooden mantlepiece adds sophistication. Further on down the hall, a spacious study with downlights, plantation shutters and light faux floorboards, soft grey walls and white trim, provides a quiet retreat.
Secluded away from the children's quarters is the king-sized master suite and ensuite. Features include neutral carpets, soft grey painted walls with white venetian blinds, an open ensuite complete with a long neutral shaded vanity with his and her sinks, an oval shaped built-in bath and spacious glass shower with a decorative tile border and fully enclosed toilet. The walk-in robe offers plenty of storage space.
The huge open-plan living area is bathed in light from double aspect windows and bi-folding doors that invite the outdoors in for summer. A wood combustion fire warms the area in the cooler months.
A well-appointed galley-style kitchen is divided from the living area by a half wall, curved breakfast bar, and a bulkhead ceiling that clearly defines this zone. Dark laminated benchtops complement the abundance of neutral cupboards and stainless steel fittings and appliances. Other features include the double sink with both a swivel tap and a filtered drinking-water tap, 900mm stainless steel gas oven, rangehood, dishwasher, rolltop appliance cupboard, double pantry, stainless steel splashback and a recessed fridge.
Three other secondary double-sized bedrooms each with neutral décor, built-in robes and carpets form the children's wing and this also is where the secondary bathroom and laundry is located.
Entertaining spills out from the living area in an L-shape with the alfresco and barbecue area facing the northern aspect, with the enclosed private pool area situated directly behind the home. The 'ozone' freshwater pool is a healthier option for avoiding corrosive chemicals. Climbing plants and recycled bricks add to its stunning aesthetic.
NOTABLE EXTRAS INCLUDE: double remote garage (heightened + sunken), fitted laundry + walk-in linen, shopper's entry, verandas, wood combustion fire, fireplace, bi-fold doors, fitted shelving, plantation shutters, filter tap, 1x split system air conditioning, chrome lightswitches & powerpoints, additional powerpoints, sensory alarm system, internet points, ceiling fans throughout, instantaneous hot water system, 2x TV bracket, café blinds, garden shed, skirting throughout, flyscreens throughout.. and more!
Call the Phil Wiltshire Team on 0408 422 863 to book your private viewing to this exclusive property.








 View more
View more View more
View more View more
View more View more
View more
