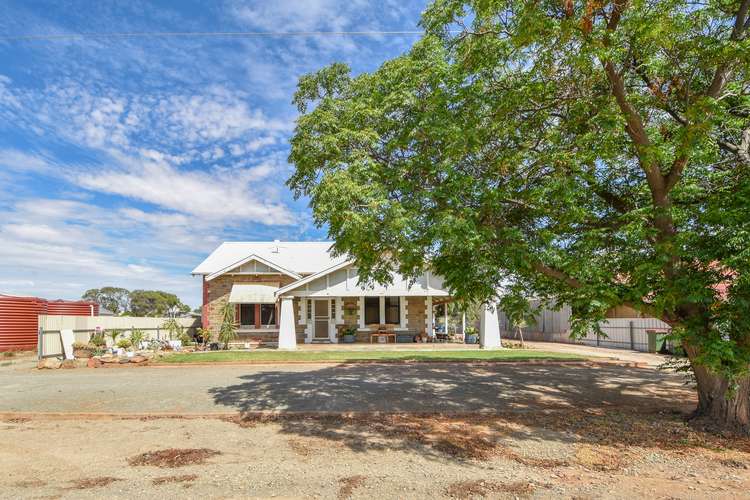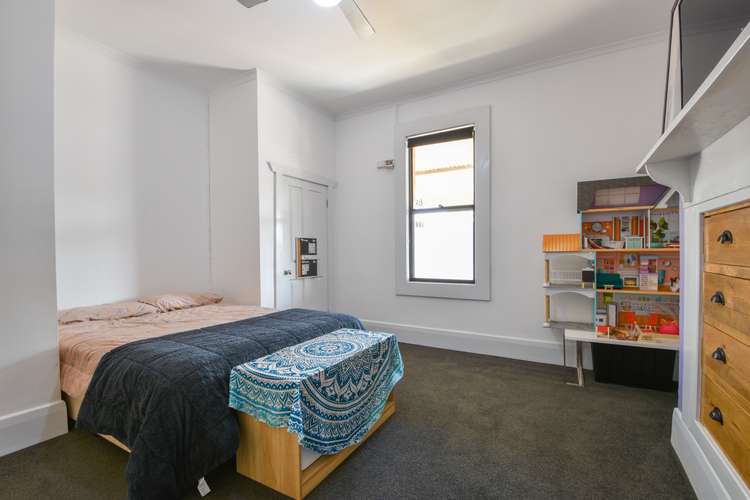$320,000
4 Bed • 1 Bath • 0 Car • 1284m²
New








8 Fifth St, Orroroo SA 5431
$320,000
- 4Bed
- 1Bath
- 0 Car
- 1284m²
House for sale
Home loan calculator
The monthly estimated repayment is calculated based on:
Listed display price: the price that the agent(s) want displayed on their listed property. If a range, the lowest value will be ultised
Suburb median listed price: the middle value of listed prices for all listings currently for sale in that same suburb
National median listed price: the middle value of listed prices for all listings currently for sale nationally
Note: The median price is just a guide and may not reflect the value of this property.
What's around Fifth St
House description
“Bluestone Cottage with lots to love!”
This home has undergone some recent updates with the transformation of a couple rooms and addition of a new open plan kitchen/dining living space. With a spacious yard this property is well suited to a family looking to upgrade or get a piece of the country life, or any couple that has plenty of visitors with traditional large sized bedrooms.
- 4 Bedrooms with carpet floor, ceiling fans and built in robe in both the master and 3rd bedroom
- 1 Bathroom which is currently also the Laundry, with a shower, toilet and single vanity, not quite finished
- Kitchen/Living floating floor boards with modern kitchen and breakfast bar, double sink and 900mm electric oven/cooktop with rangehood and dishwasher, Walk In Pantry with ample storage space
- Living space has a split system air conditioner and slow combustion heater
- Pergola area enclosed with gravel floor, open fireplace for warmth on a winters night, evaporative air conditioner for the summer
- Landscaped backyard with garden edging, established lawn and garden with sprinkler irrigation
- Single garage with concrete floor
Additional Features:
- Electric hot water system
- 13.5 kw Solar
- Evaporative air-conditioning to all bedrooms
- Recently updated septic
Land Size: 1,258 sqm approx.
LGA: District Council of Orroroo Carrieton
Zoned: Neighbourhood
Council Rates: TBC
CT5800/678
RLA228106
Property Code: 9513
Land details
What's around Fifth St
Inspection times
 View more
View more View more
View more View more
View more View more
View moreContact the real estate agent

Angus Barnden
Wardle Co. Real Estate
Send an enquiry

Nearby schools in and around Orroroo, SA
Top reviews by locals of Orroroo, SA 5431
Discover what it's like to live in Orroroo before you inspect or move.
Discussions in Orroroo, SA
Wondering what the latest hot topics are in Orroroo, South Australia?
Similar Houses for sale in Orroroo, SA 5431
Properties for sale in nearby suburbs
- 4
- 1
- 0
- 1284m²