Situated on a sun-drenched private plot, commanding the elevated position of the street, this meticulously crafted post-federation residence is a true masterpiece. From the charming tessellated tiles at the entrance to the welcoming foyer, no detail has been overlooked in this two-story marvel.
Boasting four bedrooms and three-and-a-half bathrooms, along with a generously sized and adaptable media room/study that seamlessly flows into the formal lounge via French doors, this home offers a versatile layout perfect for modern living. The open-plan design flawlessly integrates the kitchen, dining, and living areas, with the kitchen featuring a spacious marble island bench, high-quality integrated appliances, self-cleaning ovens, and a convenient butler's pantry-style preparation area complete with ample storage, dishwasher, and refrigeration.
The expansive laundry offers plenty of space for tasks, complemented by a separate powder room for guests. The grandeur of the entry level is accentuated by impressive 3-meter-high ornate ceilings, drawing attention to the outdoor patio featuring a built-in kitchen BBQ area. The solar-heated pool, adorned with remote-controlled shade blinds, provides an inviting oasis amidst the beautifully landscaped gardens.
A versatile building at the rear of the property serves as a study, retreat, or additional bedroom, complete with NBN Wi-Fi connectivity throughout. Downstairs, the guest suite offers privacy, while the remaining three bedrooms upstairs feature exquisite custom cabinetry and share access to the marble family bathroom with a luxurious bathtub. The additional master suite, complete with a walk-in robe and a stunning marble en-suite, boasts a private balcony overlooking the entertainment area below.
This exceptional home stands out in its tightly held suburb, offering a lifestyle of luxury and convenience. Close proximity to Trinity Grammar, transportation options to Meriden School, Canterbury High Schools, City buses, and Ashfield Train Station further enhances its appeal.
Key Features:
• Remote-controlled electric gates and security cameras
• Underfloor heating and ducted air-conditioning for year-round comfort
• Security shutters and remote controlled shades/blinds
• Elegant plantation shutters and energy-efficient LED lighting
• Solar-heated swimming pool with remote control lighting
• Close to shops, schools, cafes and transport
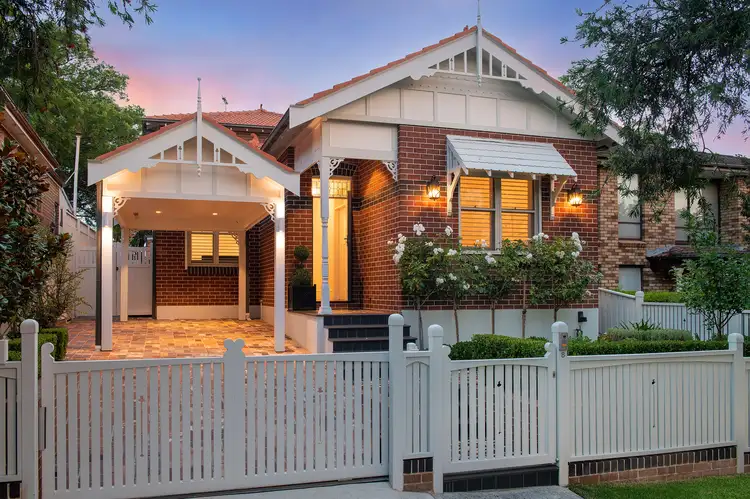

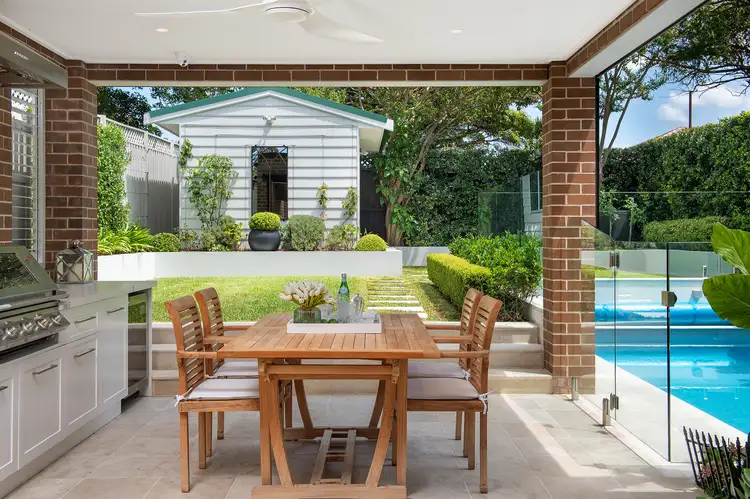
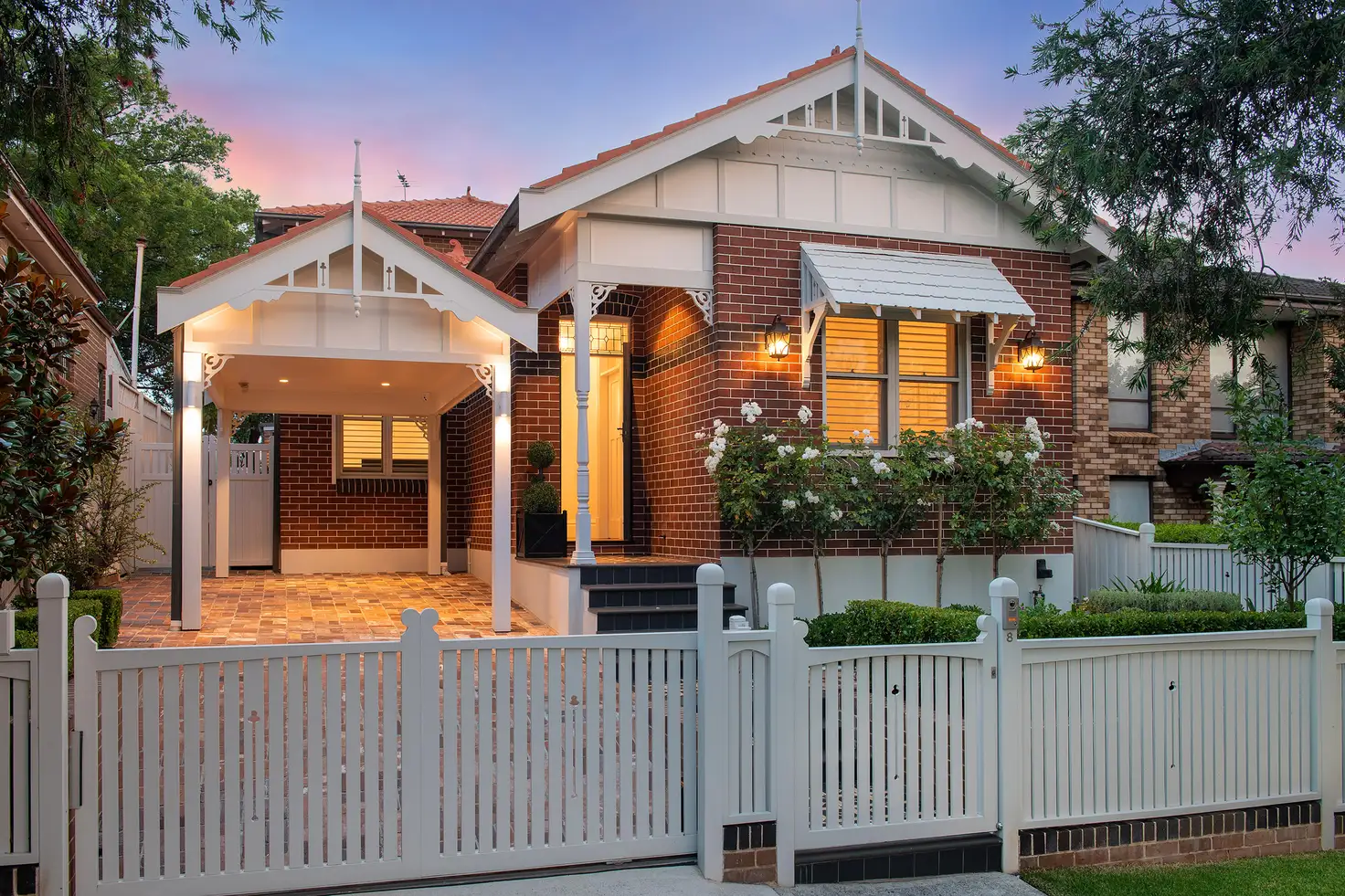


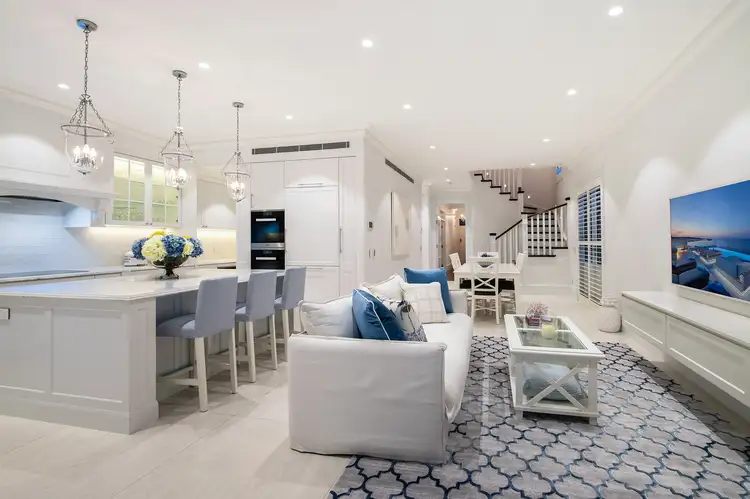
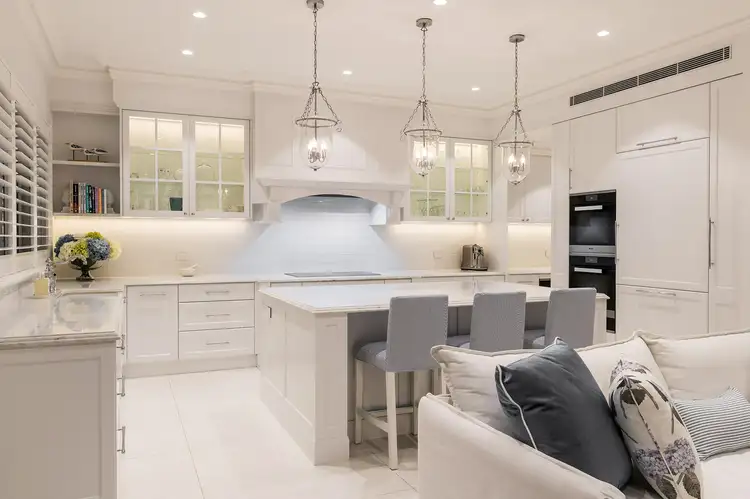
 View more
View more View more
View more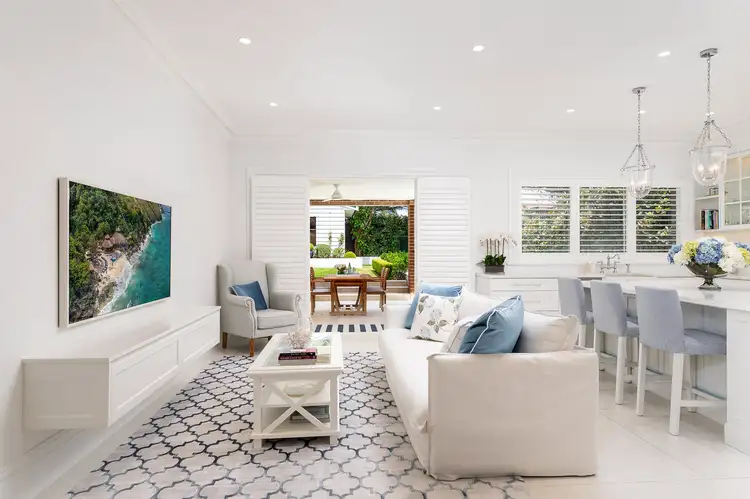 View more
View more View more
View more
