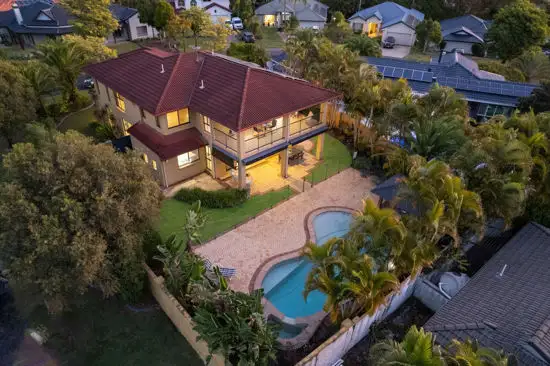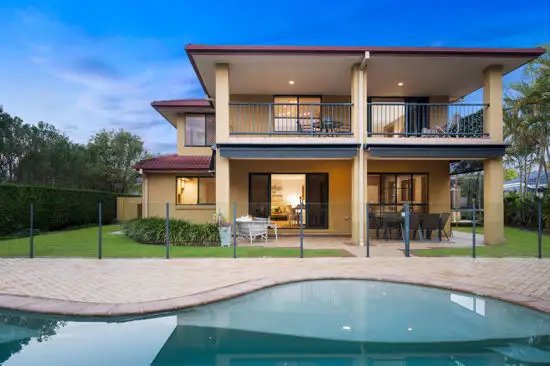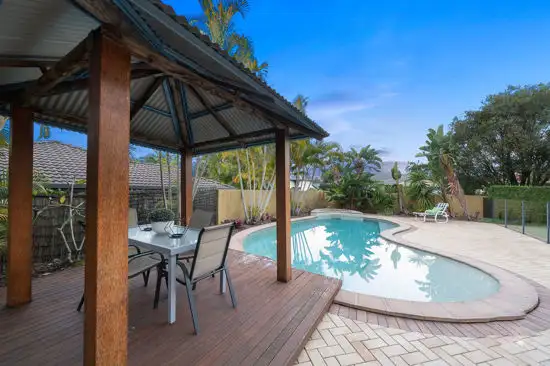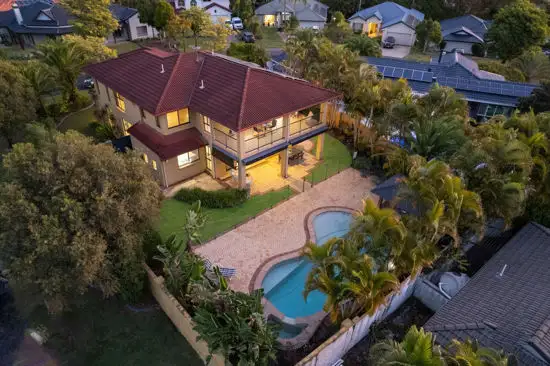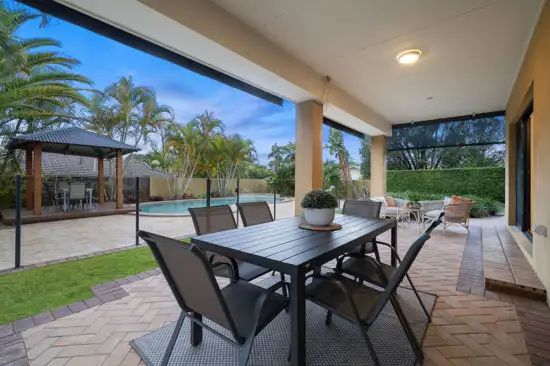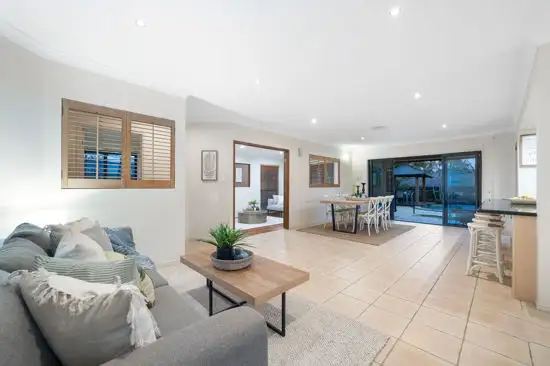Welcome to this generously proportioned family home, situated on a sizeable 941sqm corner block boasting a solidly constructed 426sqm double-storey residence. Located within walking distance to A.B. Paterson school, this property promises convenience, space and the chance to create something truly special for your family.
Designed to comfortably accommodate a family, there are multiple living spaces, so everyone has a space to relax or entertain. The open-plan kitchen, family, and dining room proves a versatile hub to cook together, share meals catch up on daily events. The covered alfresco entertaining area, large in-ground pool and open-air poolside patio are easily accessible through sliding glass doors from the family room and you can keep an eye on the kids in the pool from the kitchen bench. Take advantage of this desirable northerly aspect enjoy this relaxing oasis for outdoor gatherings and enjoyment in the sun year round. There is also a spacious living room at the front of the home, a separate media lounge, ideal for family movies or watching the big games and an upstairs living space, perfect as a kids retreat. A conveniently located study just inside the entry foyer would make a great home office for those who work from home, and a guest powder room and laundry complete the ground floor.
Upstairs, there are four bedrooms, each with an ensuite and built in or walk-in robe. The generous master suite also boasts a large private balcony that overlooks the pool and yard, offering beautiful leafy views to wake up to!
Lovers of outdoor pursuits will appreciate the remote triple lock-up garage with drive-through access to the rear of the property, making storing a boat, jetskis or trailer a breeze. There is also plenty of storage in the cupboards in the garage, under the stairs and in the garden shed, plus it is fully fenced and pet-friendly with side gates, and the low maintenance gardens and lawns require minimal upkeep, leaving you with more time for leisure.
Features at a glance:
~ 941sqm block with 426sqm double storey home
~ Open plan kitchen, family and dining room
~ Quality kitchen with gas cooktop, granite bench top and walk-in pantry
~ Covered alfresco entertaining area off family room, with north aspect
~ Retractable and motorised shade screens surround covered alfresco
~ Open air poolside patio and large in-ground saltwater pool
~ Large formal living room
~ Separate media lounge with timber flooring
~ Study located just inside the entry foyer
~ Guest powder room on ground floor
~ Upstairs living with balcony
~ Master suite with built in robe, ensuite and private sunny balcony
~ Second ensuited bedroom with built in robe
~ Third and fourth bedrooms share a Jack-and-Jill ensuite
~ Laundry with external access to drying court
~ Plenty of storage, including under stairs, garage cupboards and garden shed
~ Remote triple lock up garage with drive through access to rear of property
~ Driveway parking for additional vehicles
~ Level rear grassed yard, low maintenance gardens
~ Fully fenced and pet friendly with side gates
Location:
~ AB Paterson & Arundel State School - 2mins*
~ Westfield Helensvale (Train & Tram) - 5mins*
~ Harbour Town Outlet Shopping - 5mins*
~ University Hospital & Griffith University 8mins*
~ Gold Coast Broadwater - 10mins*
~ Surfers Paradise - 15mins*
~ Gold Coast Airport - 30mins*
~ Brisbane - 50mins*
Don't miss it and please call or text me to book an inspection today.
Contact person: Kevin Yuan
Phone: 0451991216
Email: [email protected]
Disclaimer: We have, in preparing this information, used our best endeavors to ensure that the information contained therein is true and accurate, but accept no responsibility and disclaim all liability in respect of any errors, inaccuracies or misstatements contained herein.
