This exceptional residence at 8 Fleming Place presents a rare opportunity to own a home of unparalleled quality in a highly sought-after location. Nestled in a serene cul-de-sac, this master-built property occupies a meticulously landscaped level block spanning 2351m2. Surrounded by executive-style homes crafted by some of Hervey Bay's finest builders, this residence is a testament to luxury living.
Boasting four generously sized bedrooms, three living areas, and an additional office, this home offers an abundance of space and versatility. The air-conditioned master suite, adorned with plantation shutters, features an expansive ensuite and walk-in robe. The three additional bedrooms are thoughtfully positioned around a separate family room or children's retreat plus the home has a spacious media room which provides ample space for family movie nights or watching major sporting events.
The heart of this home is the MasterChef kitchen, complete with stone benchtops, and quality Smeg appliances including a gas cooktop, Smeg dishwasher and plenty of storage, a large island bench, and a convenient butler's pantry which is fitted with solar lighting. Designed as the centrepiece of the open-plan dining and living area, the kitchen enjoys the seamless flow of triple sliding doors that lead to the outdoor entertainment area.
Outdoors, the property showcases an extra-large double garage with side access, a fully concreted driveway leading to a substantial caravan carport, and a 3-bay shed with 3.2m and 2.8m high electric roller doors. The shed includes a workshop and two additional carports for a trailer or the dinghy. The beautifully landscaped 2351m2 block requires minimal maintenance.
The highlight of the outdoor space is the inground saltwater pool with a fitted water feature, surrounded by a large timber deck for keeping a watchful eye on children or grandchildren. The outdoor entertainment area, overlooking the backyard and pool, provides an ideal setting for family BBQs and private gatherings with its electric powered exterior blinds, making this property a haven for outdoor living and enjoyment. This residence truly represents a rare blend of quality, functionality, and lifestyle, making it a must-see for discerning buyers.
• Lifestyle home located in a quiet neighbourhood and cul-de-sac
• Great MasterChef kitchen with stone benchtops plus Smeg appliance gas cooking and butler's pantry
• Extra-large master bedroom with fantastic ensuite and walk in robe
• 3 additional large bedrooms with fans and built-in wardrobes
• Purpose built office, media room and children's retreat.
• Under cover entertainment area with electric roller blinds overlooking the beautiful inground pool with water feature plus timber entertainment deck
• Double lock up garage with remote and internal access
• Great 2351m2 level naturally landscaped block with fully concreted side access
• 3-bay shed with a 3.2m high door and a 2.8m high door, both remote controlled, and workshop space
• 5 kW of solar panels, water tank, air-conditioned study, master, media room and living area
• Centrally located close to private schools, sporting facilities, medical precinct and major shopping centre
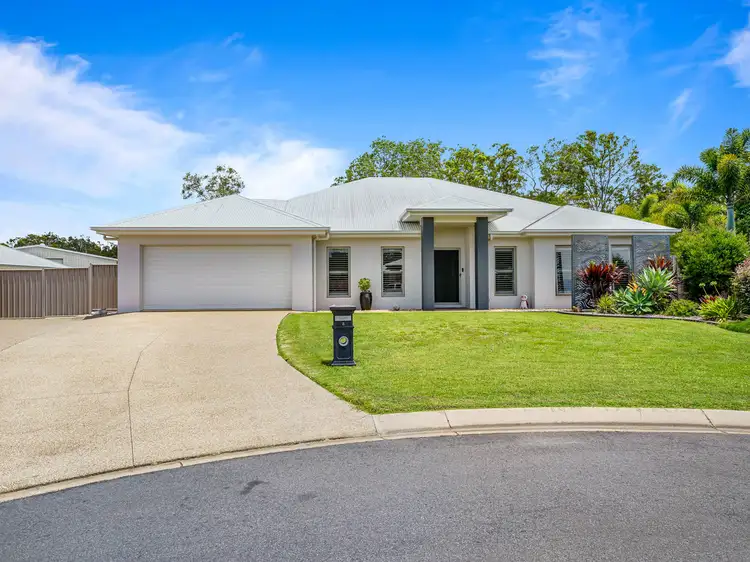
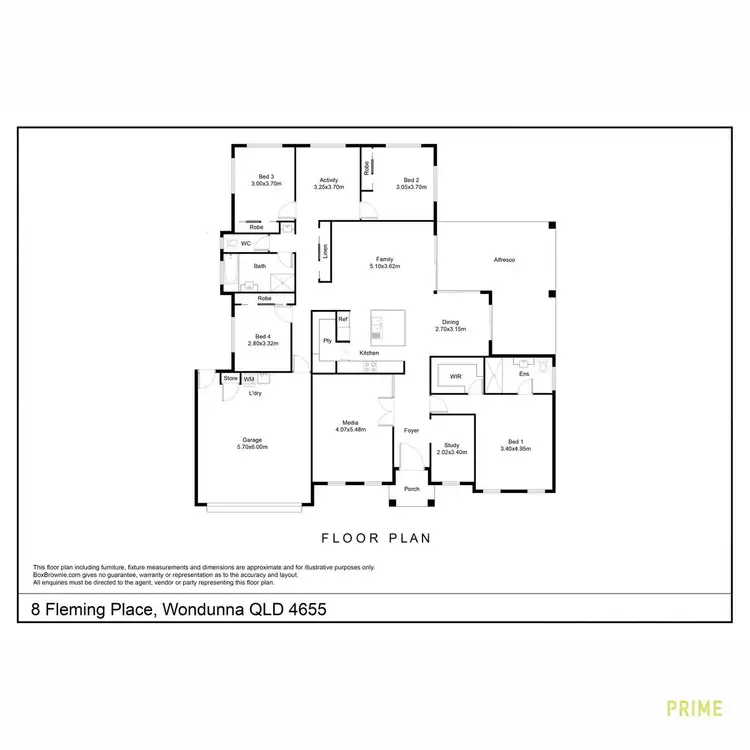
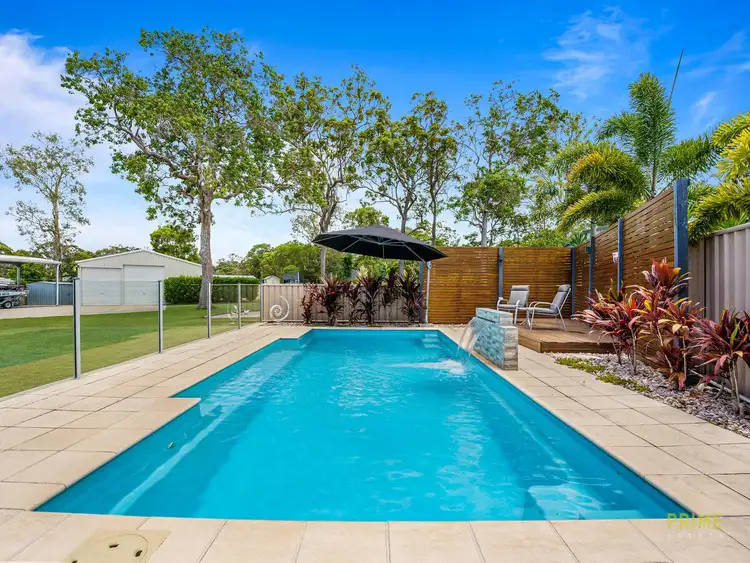
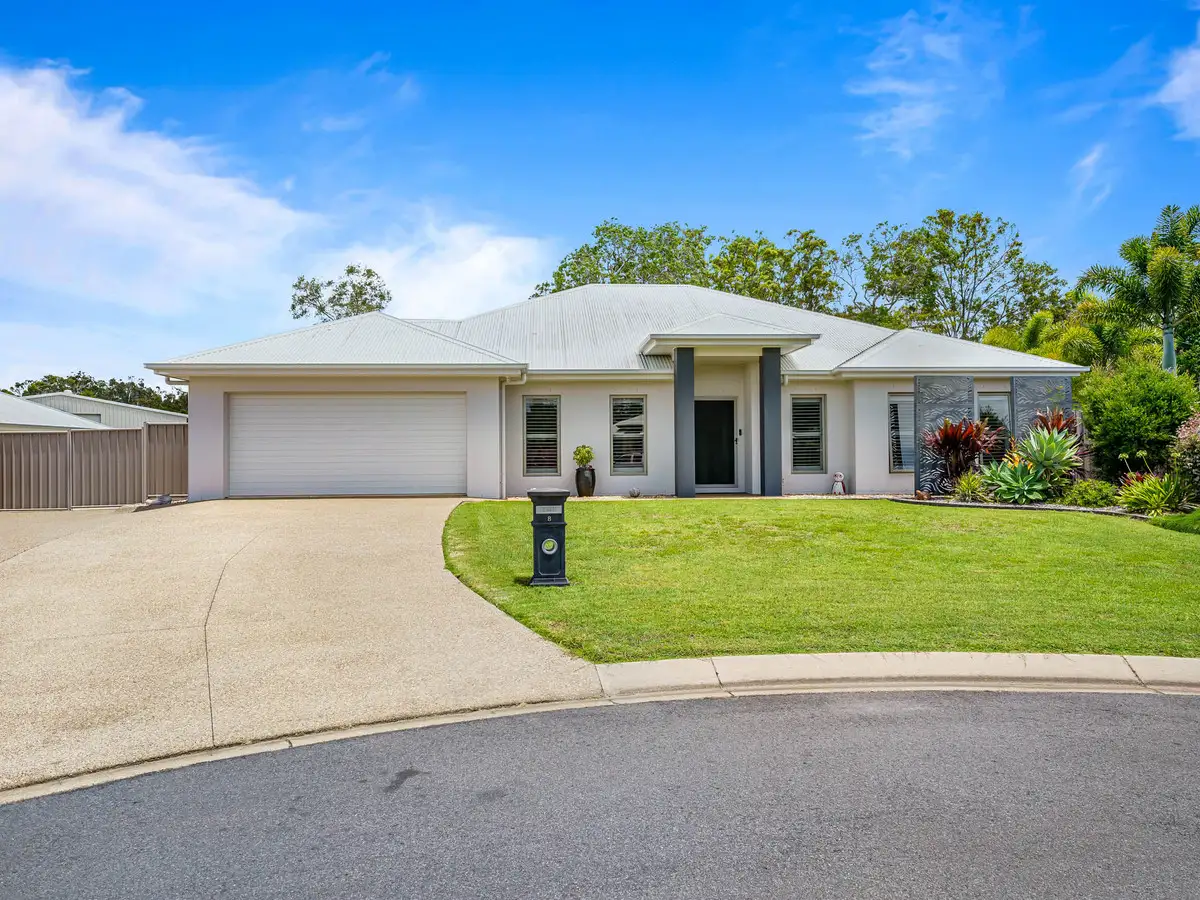


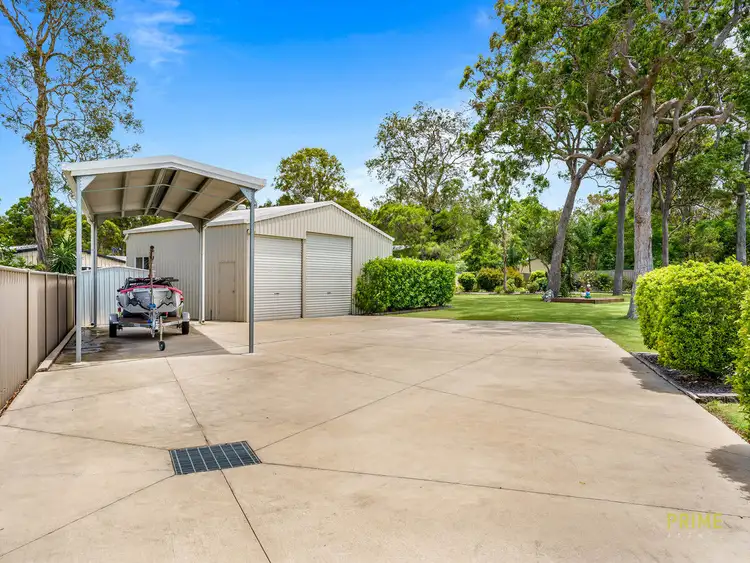
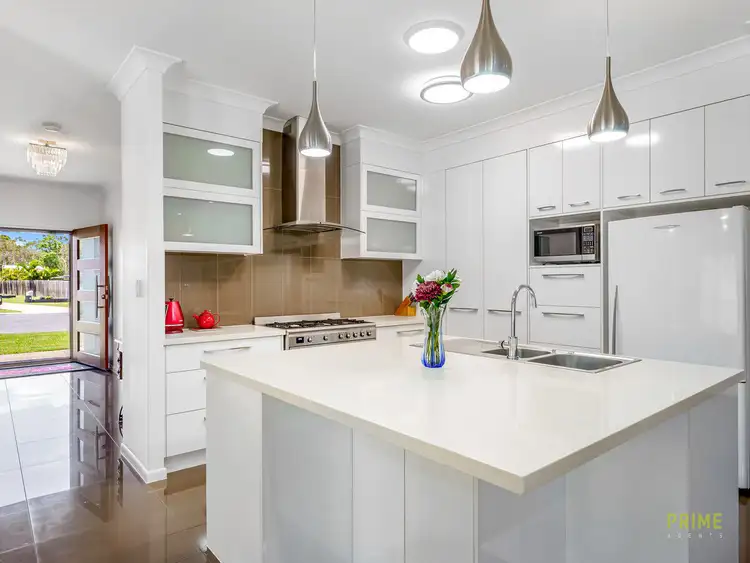
 View more
View more View more
View more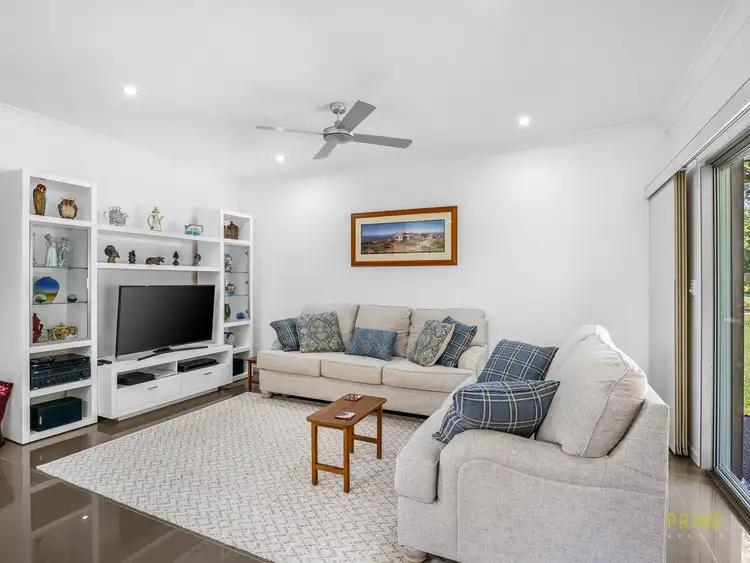 View more
View more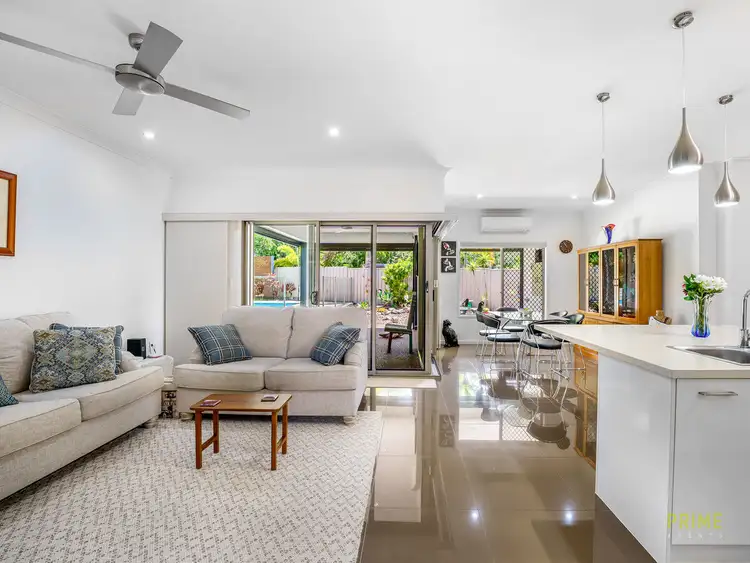 View more
View more
