Price Undisclosed
4 Bed • 2 Bath • 9 Car • 4000m²
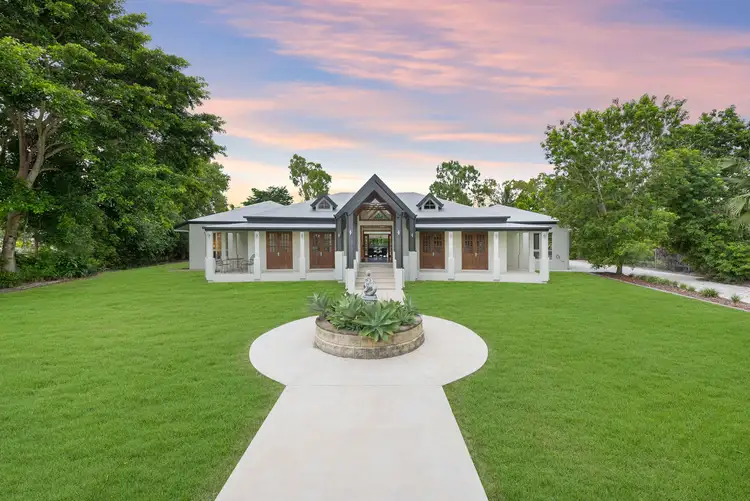
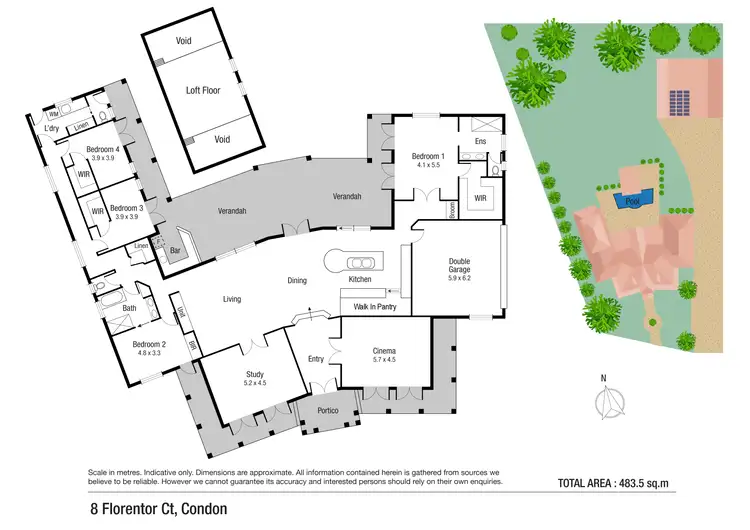
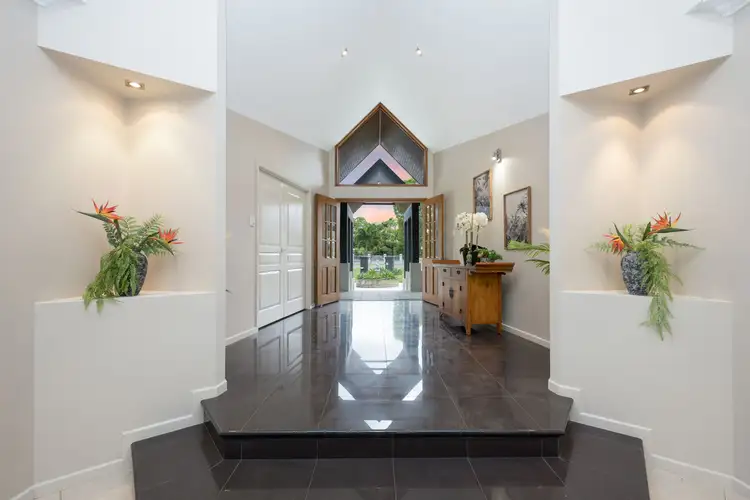
+24
Sold
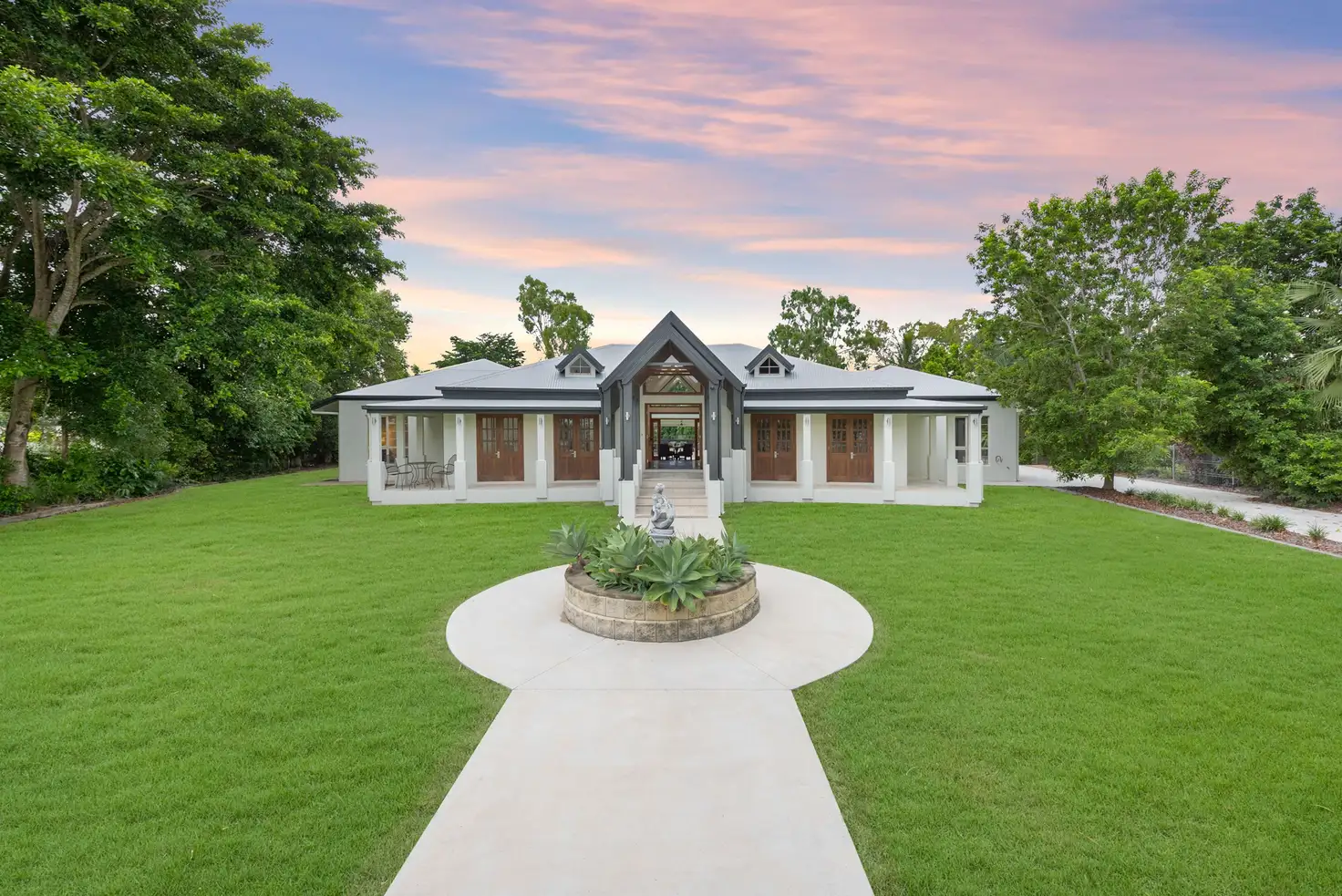


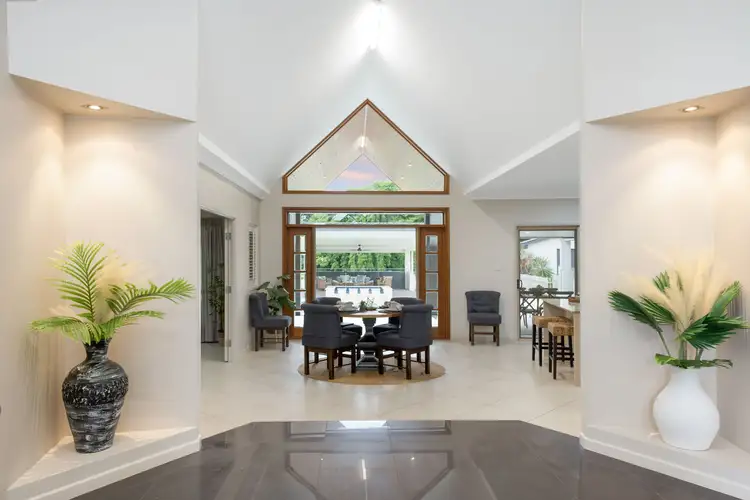
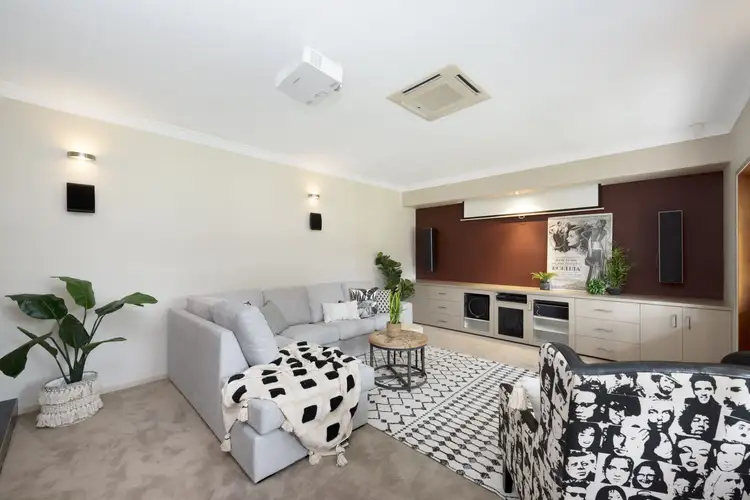
+22
Sold
8 Florentor Court, Condon QLD 4815
Copy address
Price Undisclosed
- 4Bed
- 2Bath
- 9 Car
- 4000m²
House Sold on Wed 5 Apr, 2023
What's around Florentor Court
House description
“Majestic Resort Living For Every Day Of Your Life!”
Land details
Area: 4000m²
Property video
Can't inspect the property in person? See what's inside in the video tour.
Interactive media & resources
What's around Florentor Court
 View more
View more View more
View more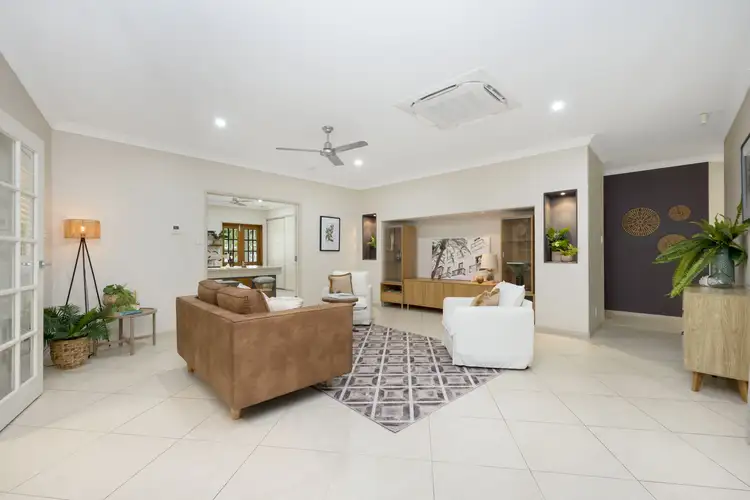 View more
View more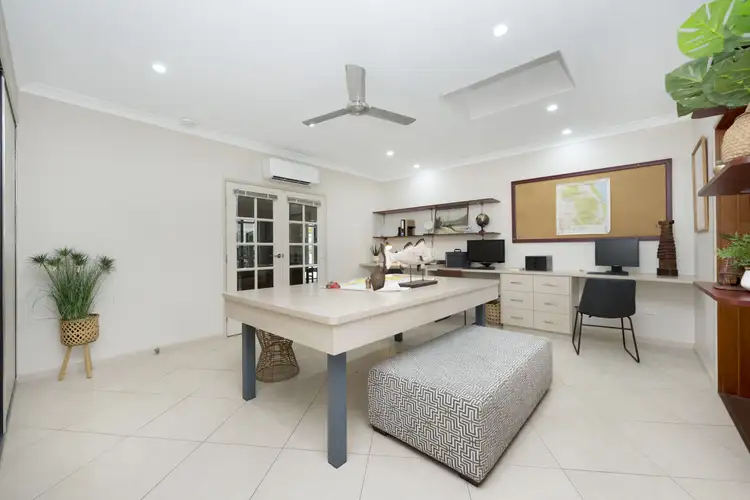 View more
View moreContact the real estate agent

Julie Munro
Explore Property Munro & Co
0Not yet rated
Send an enquiry
This property has been sold
But you can still contact the agent8 Florentor Court, Condon QLD 4815
Nearby schools in and around Condon, QLD
Top reviews by locals of Condon, QLD 4815
Discover what it's like to live in Condon before you inspect or move.
Discussions in Condon, QLD
Wondering what the latest hot topics are in Condon, Queensland?
Similar Houses for sale in Condon, QLD 4815
Properties for sale in nearby suburbs
Report Listing
