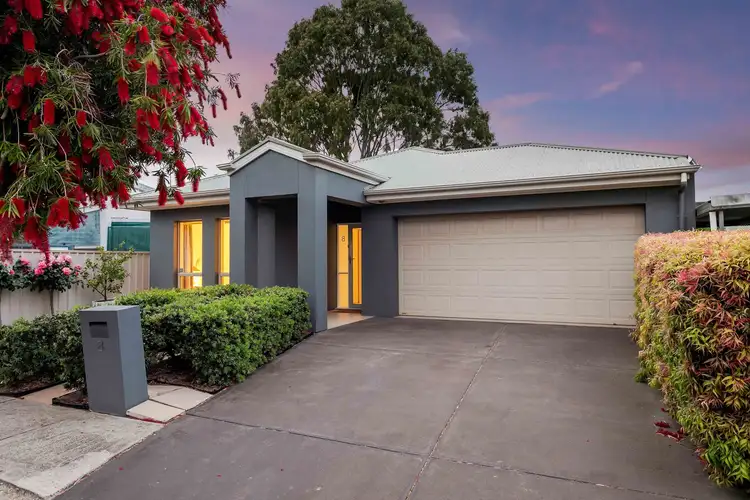Auction | Saturday 1st November @ 11am
Perfectly positioned in the sought-after suburb of Hilton, this contemporary residence combines spacious family living with exceptional convenience - all just minutes from the CBD. With caf�s, shops, schools, and public transport within easy reach, it's an ideal choice for families, first-home buyers, or investors seeking modern comfort in a prime location.
Inside, the home offers four well-proportioned bedrooms. The master suite features a walk-in wardrobe and private ensuite, while bedrooms three and four include mirrored built-in robes. The main bathroom boasts a practical three-way design with a bathtub, complemented by generous storage throughout the hallway and wet areas.
At the heart of the home, a light-filled open-plan living and dining area provides the perfect setting for everyday family life and effortless entertaining. Overlooking this space, the modern kitchen impresses with a walk-in pantry, gas cooktop, Bosch dishwasher, Bosch electric oven and plenty of bench and cupboard space to make meal preparation a breeze.
Step outside to a fantastic entertaining zone, complete with a large deck and pitched-roof verandah-ideal for year-round gatherings. The low-maintenance backyard features lush lawn and established garden beds all watered by an automated irrigation system. A handy storage shed for garden equipment and a rare double garage offers secure parking along with additional driveway space when required.
Superbly located, you'll be within walking distance of Hilton Plaza, local caf�s, and popular eateries. Enjoy the variety of multicultural dining options along Henley Beach Road or a relaxed meal at the recently upgraded Hilton Hotel. Families will appreciate the nearby West Torrens Memorial Gardens and Library, as well as zoning for quality schools including Cowandilla Primary, Adelaide High, and Adelaide Botanic High School.
Key Features
- Master bedroom includes a walk-in wardrobe and ensuite
- Bedrooms 3 and 4 feature built-in wardrobes
- Main bathroom includes a bathtub, separate WC and powder room
- Laundry with storage and direct outside access
- Open plan living and meals with backyard access
- Spacious kitchen boasting ample storage, gas cooktop, oven, dishwasher and walk-in pantry
- Large storage cupboards in the passage
- Decked entertaining area with a pitched roof verandah
- Low maintenance gardens including lawn, and a garden shed for storage
- Double garage with automatic roller door and internal access
- Ceramic tiling to main living areas, cosy carpets fitted to bedrooms
- Ducted reverse cycle air conditioning
Specifications
Title: Torrens Title
Year built: 2006
Land size: 453sqm (approx)
Council: City of West Torrens
Council rates: $1,565.90pa (approx)
ESL: $159.15pa (approx)
SA Water & Sewer supply: $201.78pq (approx)
All information provided including, but not limited to, the property's land size, floorplan, floor size, building age and general property description has been obtained from sources deemed reliable. However, the agent and the vendor cannot guarantee the information is accurate and the agent, and the vendor, does not accept any liability for any errors or oversights. Interested parties should make their own independent enquiries and obtain their own advice regarding the property. Should this property be scheduled for Auction, the Vendor's Statement will be available for perusal by members of the public 3 business days prior to the Auction at the offices of LJ Hooker Mile End at 206a Henley Beach Road, Torrensville and for 30 minutes prior to the Auction at the place which the Auction will be conducted. RLA 242629








 View more
View more View more
View more View more
View more View more
View more
