Striking an idyllic balance between modern-day luxury and classical charm, this intelligently designed residence ensures a lasting lifestyle appeal, perfectly accommodating evolving family proportions.
Nestled amongst the serene Lakewood landscape, the eye-catching facade sits wrapped within a complimenting garden with soft bursts of colour, and opens to unveil a considered layout with a distinct focus on seamless entertaining.
Bridging evident living and accommodation zones, the bright entry presents a sweeping formal living (OFP), formal dining, casual meals and family area, designated home office, and an adjoining updated kitchen with views to the rear entertaining space. Occupying the rear of the home, a generous master bedroom with updated ensuite and WIR, along with two additional bedrooms (BIRs), main bathroom with private WC, and designated laundry with rear access.
Surrender to an enviable summer, where lingering afternoon entertaining seamlessly melts into relaxed evening dining within the outdoor entertaining space, while the sensational rear yard invites wild imaginative children's play. The rear aspect of the landscaped 796sqm (approx.) allotment is enclosed by exaggerated hedging, proving peace and privacy from neighbouring properties.
Additional features include: GDH, evaporative cooling, new carpet throughout, repointed roof, new pergola in the rear, double garage with rear access and three phase power, landscaped gardens, ample off-street parking, and rear shed.
Revel in all the recreational pleasures offered by beachside living in Frankston, with the convenience of easy access to Bayside Shopping Centre, Frankston Beach, Frankston Freeway, and a plethora of local reserves and playgrounds all within moments.

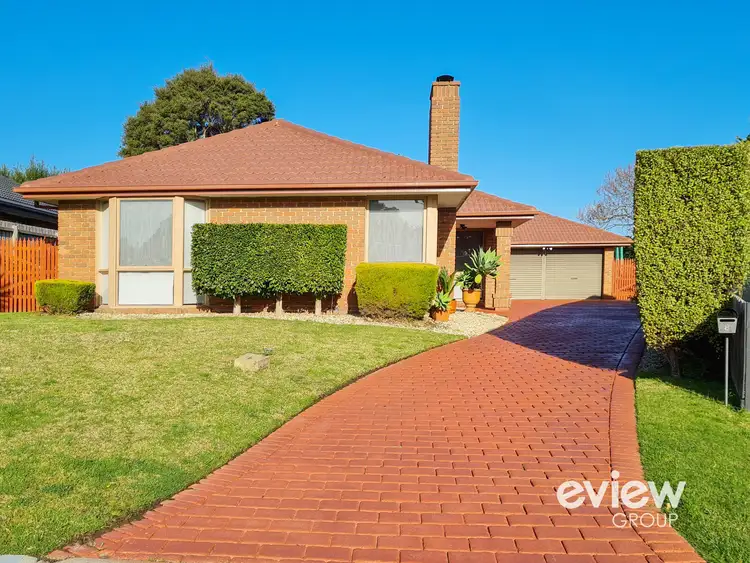
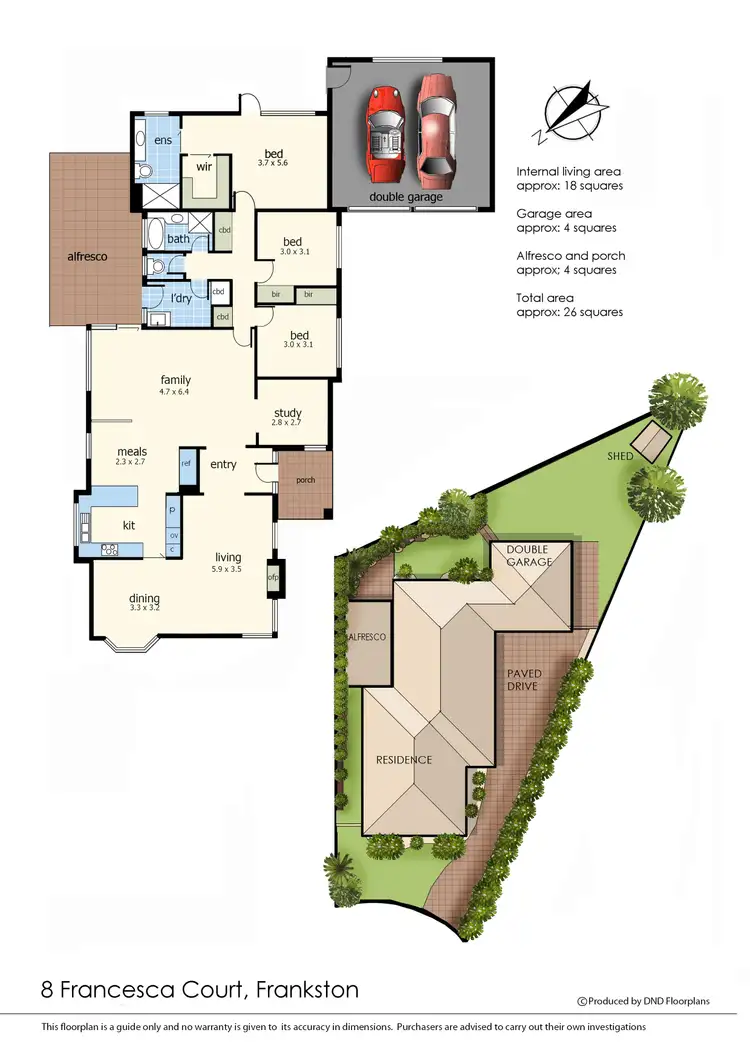
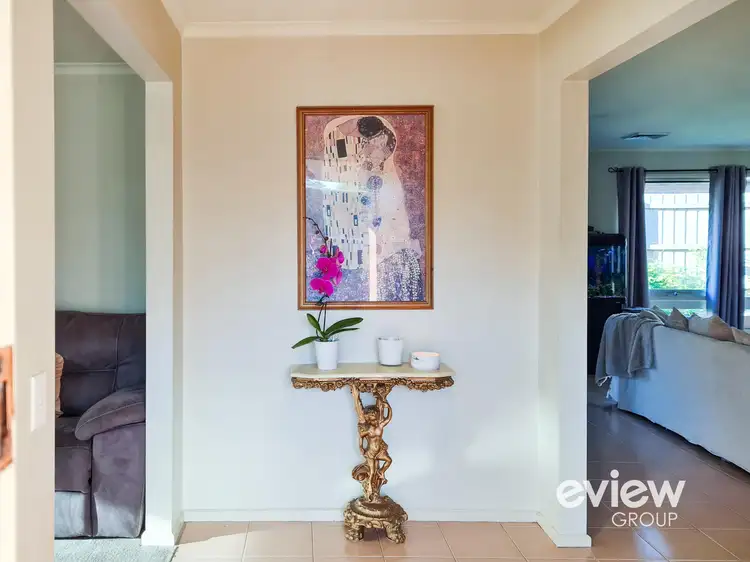



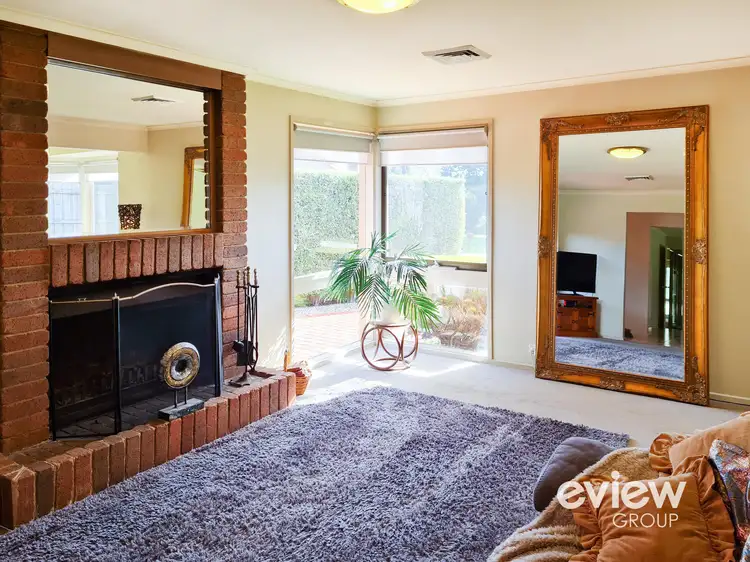

 View more
View more View more
View more View more
View more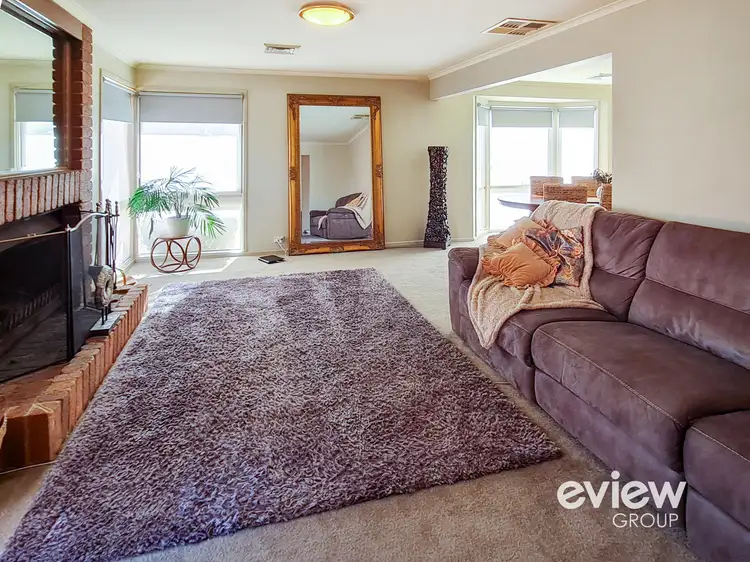 View more
View more

