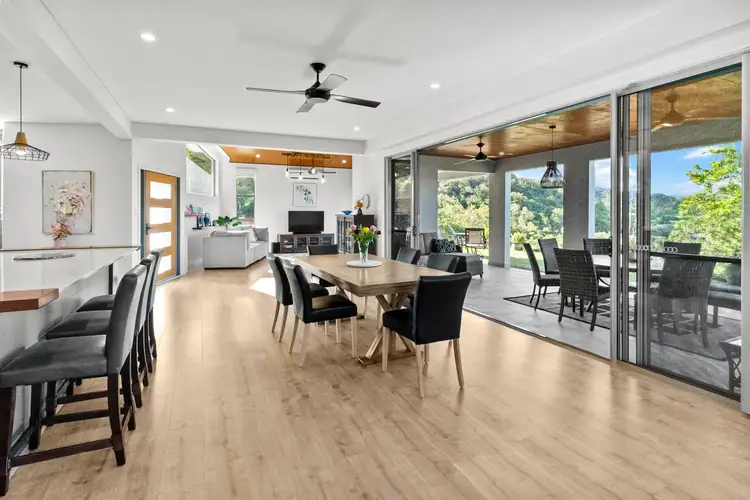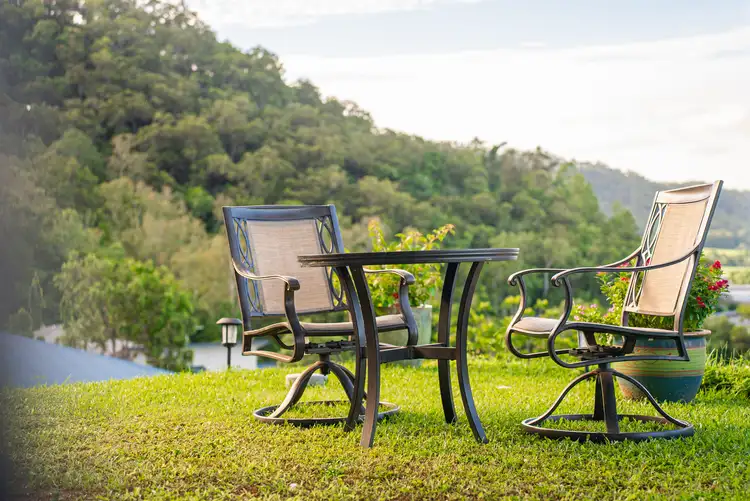Could this be the BEST Home that Gordonvale and Edmonton has ever seen? An incredible concept brought to life by a passionate builder striving for perfection to create a contemporary home that would capture the amazing views. Stunning walls of glass and large picture windows allow an abundance of natural light and enjoyment of the breathtaking views cross the cane fields, mountain range and Cairns’s city all day long.
This impressive executive family home which manages to combine Size and Scale with Style and Quality. With close to 500 square meters under roof, the property boasts 5 oversize spacious bedrooms with 3 bathrooms, 4 bay garage which is the size of a shed, and so many living spaces you’ll lose count. A modern and contemporary home with luxurious fixtures and fittings. The standard here is extremely high and very rare to find with a fusion of modern steel and concrete complimented by the natural timer features throughout.
STAND OUT FEATURES
- Bespoke Architecturally Stunning Executive Family Home.
- Breathtaking views of the Sugar Cane, Mountain Range, Walsh’s Pyramid and Cairns City.
- Immaculate presentation and meticulous attention to detail.
- Open Plan Kitchen, Living and Dining Room with bonus day reading lounge. High vaulted custom timber lined ceilings with industrial feature lights and fans.
- Dream Alfresco Outdoor undercover dining and entertainment area – continuation of the custom timber lined ceilings.
- Showstopping Entertainers kitchen with concrete feature waterfall and stone benchtops, 900 chefs style gas cooktop and oven with high end cabinetry and walk in butler’s pantry and wet room.
- Luxurious Owners Suite with incredible views across the range, plush carpets, tinted louvered windows, resort style double shower, double twin vanity, deep walk-in robe, and views from every window.
- Dedicated Office Space perfect for running your business from home.
- Bonus Family Day Lounge and Media Room with Study and hobby benches (encompasses first floor).
- Freshley painted with Fans, LED’s, Aircons, Custom Dual blackout Blinds – CCTV Security Cameras.
- Plush Carpets in all bedrooms, hard-wearing Coastal Vinyl Planks, timber hardwood floors and Natural Stone tile in all wet areas.
- Energy Efficient Home with brand new 13.2Kw Solar and heat pump for hot water system installed to reduce costs.
- Quad 4 x car garage that as big as shed with automatic doors, high clearance, plenty of storage space, workbench areas, boat, or motorhome storage with drive through access to rear garden (3 phase power and wired for generator).
- Large 895m2 block (partially fenced), with manicured lawns, tropical gardens and automatic watering and irrigation system.
- Benched Garden area that would be perfect place for stunning wet edge swimming pool, parking for caravan, boat without compromising the views ( https://shippingcontainerpools.com.au/)
Please call SEAN THORPE on 0431 052 490 or JAN HOOGHE 0406 520 941 for more information or to book your very own private inspection.
Disclaimer: All information contained is gathered from sources we believe to be reliable. In preparation of this advertisement our best endeavours have been made to ensure the information contained is true and accurate. However, we accept no responsibility and disclaim all liability in respect to any errors, omissions, inaccuracies, or misstatements contained. Prospective purchasers are encouraged to make their own enquiries to verify the information contained in this advertisement.








 View more
View more View more
View more View more
View more View more
View more
