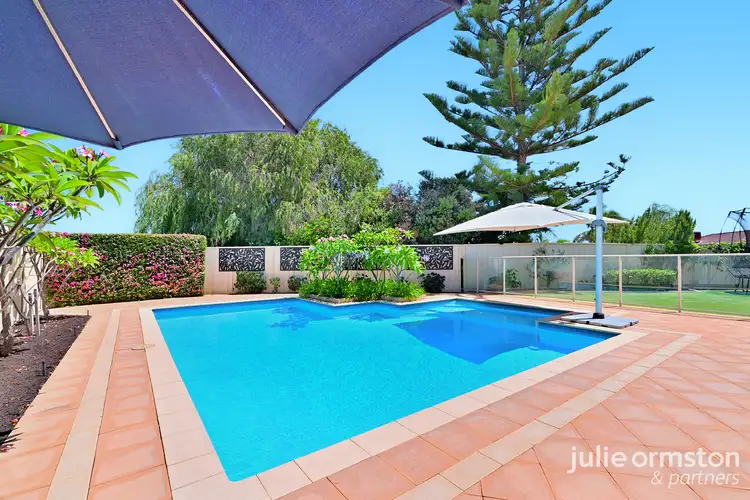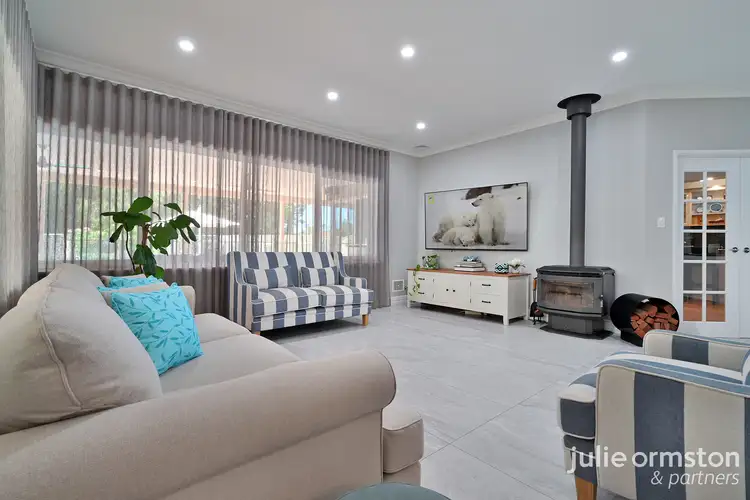$1,550,000
4 Bed • 2 Bath • 2 Car • 969m²




Sold





Sold
8 Galen Rise, Woodvale WA 6026
$1,550,000
- 4Bed
- 2Bath
- 2 Car
- 969m²
House Sold on Tue 16 Jan, 2024
What's around Galen Rise

House description
“Hurry! Offers Closing!”
Property features
Other features
Carpeted, Close to Schools, Close to Shops, Close to Transport, Heating, Pool, Prestige HomesBuilding details
Land details
Interactive media & resources
Suburb review from the agent
Julie Ormston
Julie Ormston & Partners
“Desirable Suburban Lifestyle”
Woodvale is a well-established suburb located approximately 20 kilometres north of Perth's central business district. Its convenient location offers residents a balance between suburban tranquillity and accessibility to urban amenities. Commuting to the city is achievable via major roads such as Mitchell Freeway and Whitfords Avenue, with travel times typically ranging from 25 to 35 minutes by car, depending on traffic conditions. Additionally, public transportation options such as buses provide further connectivity to the city. Woodvale is home to several schools catering to the educational needs of its residents. These include both public and private primary and secondary schools, known for their academic excellence and supportive learning environments. Additionally, nearby suburbs offer additional educational institutions and resources for families seeking quality education for their children. Woodvale boasts a range of parks, reserves, and recreational facilities, perfect for outdoor activities and family outings. The suburb features local parks with playgrounds, sports fields, and BBQ areas, providing opportunities for leisure and relaxation. Additionally, Yellagonga Regional Park, located nearby, offers extensive walking and cycling trails, wildlife observation, and serene natural surroundings for residents to enjoy. Woodvale offers residents a variety of dining options, with restaurants, cafes, and eateries serving a range of cuisines to suit every taste. The suburb's dining precinct along Whitfords Avenue and nearby streets features a diverse selection of dining establishments, from casual eateries to upscale restaurants. Whether you're craving international flavours, contemporary Australian cuisine, or a quick coffee, Woodvale has something to satisfy every palate. Woodvale, WA 6026, offers residents a desirable suburban lifestyle with its proximity to Perth CBD, access to educational facilities, parks and recreational opportunities, and a vibrant dining scene.
View all reviews of Woodvale, WA 6026What's around Galen Rise

 View more
View more View more
View more View more
View more View more
View moreContact the real estate agent




