A magnificent, solid brick, double-storey Victorian-style home that commands attention from the very first glance. Situated on an expansive 1,564sqm (approximately) in one of Adelaide's exclusive suburbs, this grand residence combines timeless elegance with generous family living.
The striking bluestone facade, complete with intricate lacework, quoin detailing, and bay windows, sets the tone for the sophistication found within. Enter through double doors into a welcoming foyer, where a sparkling chandelier highlights a sweeping timber staircase. Inside, you'll find stunning jarrah floors, decorative fireplaces, and ornate ceiling roses that remain true to the home's original era while offering modern functionality.
This expansive residence offers multiple formal and informal living areas designed to accommodate a growing or extended family. The open-plan kitchen, living, and dining area includes a built-in bar and flows beautifully for entertaining or everyday living.
With five generous double bedrooms, including a spacious master suite with bay window, walk-in robe, and ensuite, the home ensures comfort and space for everyone. Three of the remaining four bedrooms are fitted with built-in wardrobes.
Venture out onto a large upper-level balcony and take in the breathtaking views across the surrounding hills, a serene setting for your morning coffee or reading a book. Downstairs, a self-contained living area with a fully equipped kitchen offers flexibility as a games room, guest suite, teenage retreat, or an additional entertaining space, with ample storage throughout.
Outdoors, the home continues to impress with a large undercover entertaining area and a flat, grassed yard surrounded by beautifully manicured, established gardens. The peaceful setting offers both privacy and a tranquil lifestyle.
This is Eastern hills living. On your doorstep is the world-renowned Penfolds Magill Estate Winery, the boutique shopping and dining of Burnside Village, and the vibrant lifestyle of The Parade at Norwood. The property also falls within excellent school zones and is conveniently close to some of Adelaide's most respected public and private schools.
From upgrading the roof to R6–R10 insulation and insulating ductwork, to installing a 7kw premium solar system, high-efficiency cooling/heating with a smart app controlled ducted reverse-cycle air conditioning systen, every element has been designed to maximise comfort while minimising energy use.
Offering luxury, location, and lifestyle, this is a rare opportunity to secure an exceptional home in a prized position.
More reasons to love this home:
- Solid brick construction
- Entire roof with R6 - R10 insulation and an evacuation fan
- Energy efficient with a 7kw solar panel system
- App controlled ducted reverse cycle air conditioning
- Kitchen with Tasmanian oak cabinetry and dishwasher
- Formal and informal living areas and built-in bar
- Main bathroom with spa bath and a guest powder room
- Master bedroom with ensuite and walk-in robe
- Low-maintenance grounds with irrigation and individual plant drip feeders
- Zoned to Magill Primary and Norwood International High School
CT 6139/970
Year Built / 1996
Land Size / 1,564 sqm (approx.)
Council / City of Burnside
Council Rates / $3,327.75 p.a.
Water & Sewer / $362.55 p.q.
ESL / $306.10 p.a.
Torrens Title
Rent Appraisal / $880 - $920 p.w.
Speak to TURNER Property Management about managing this property
#expectmore
RLA 62639
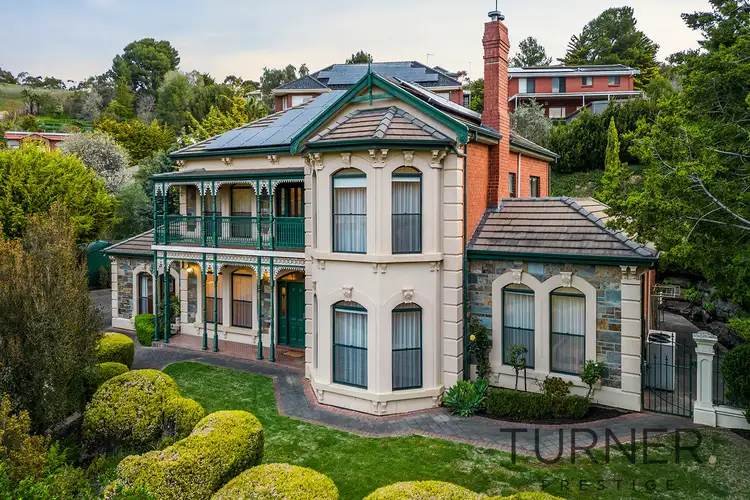
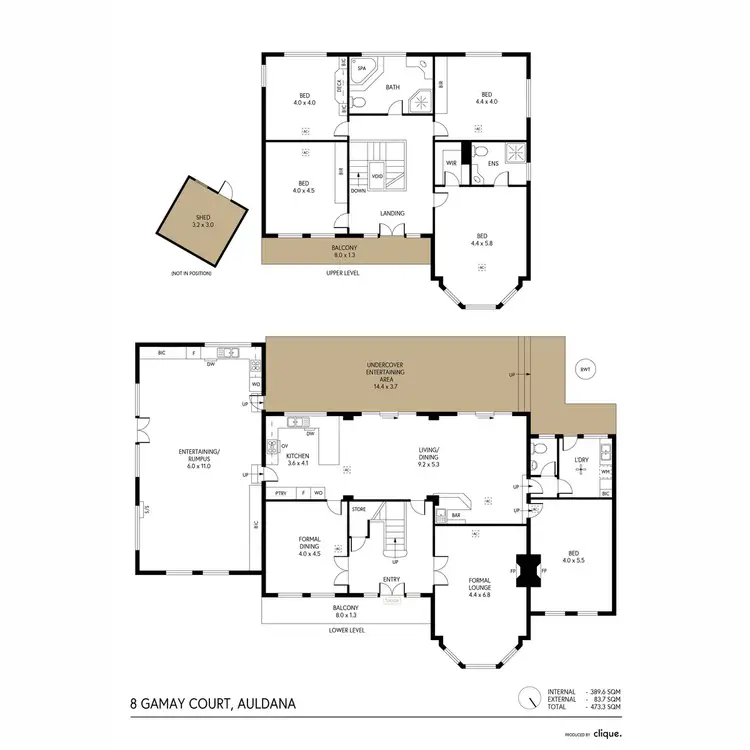
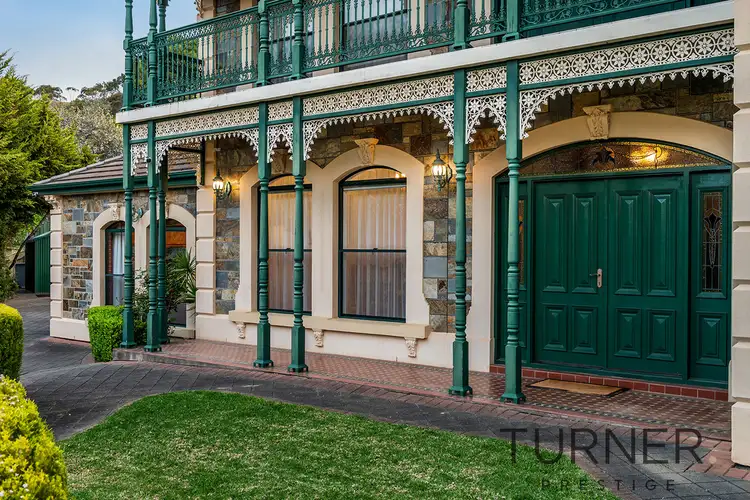
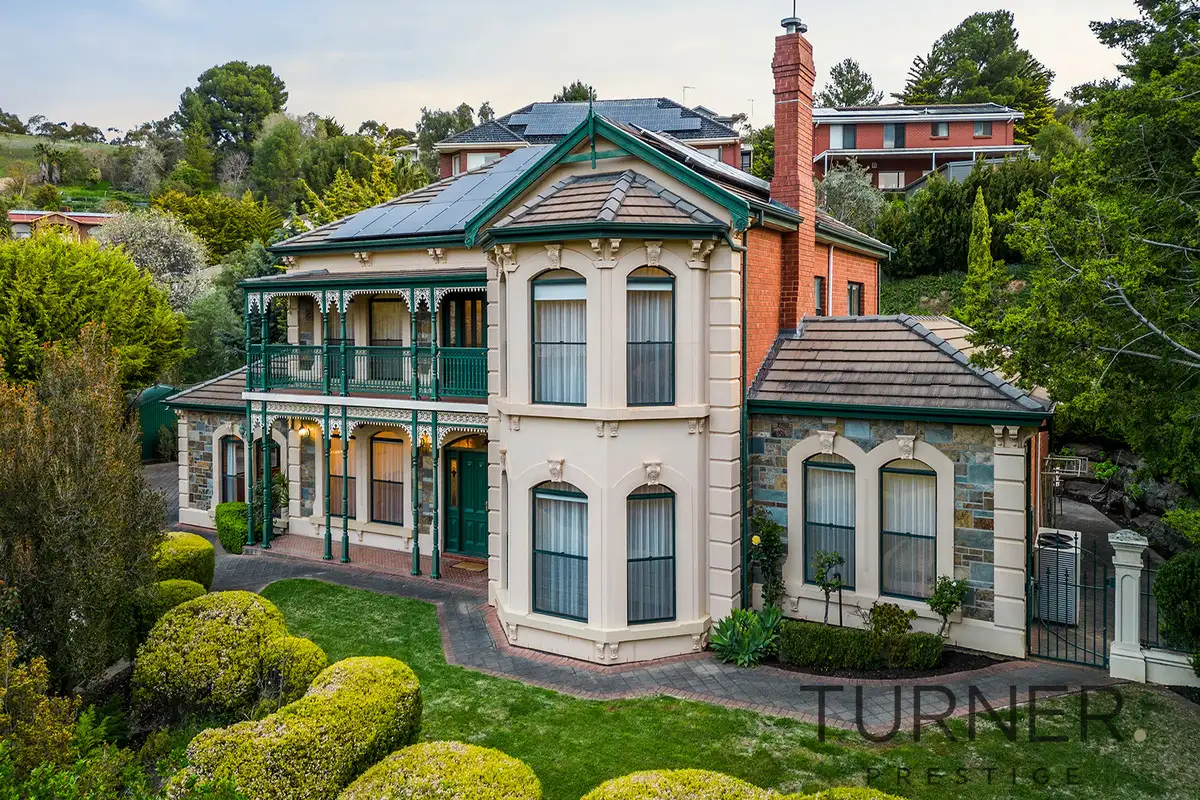


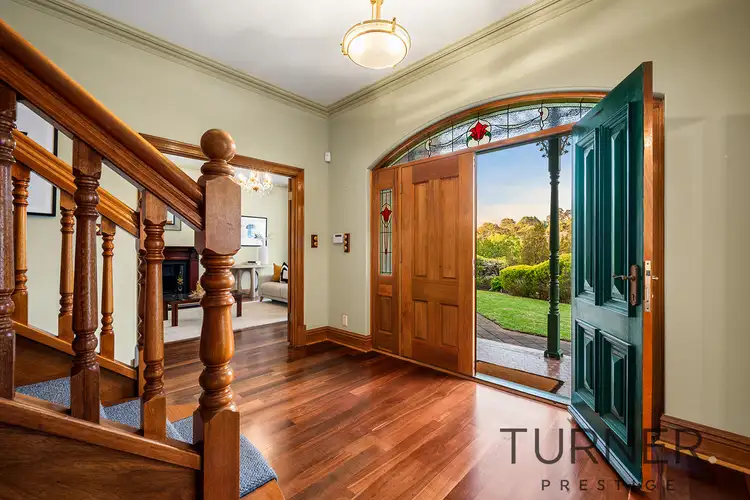
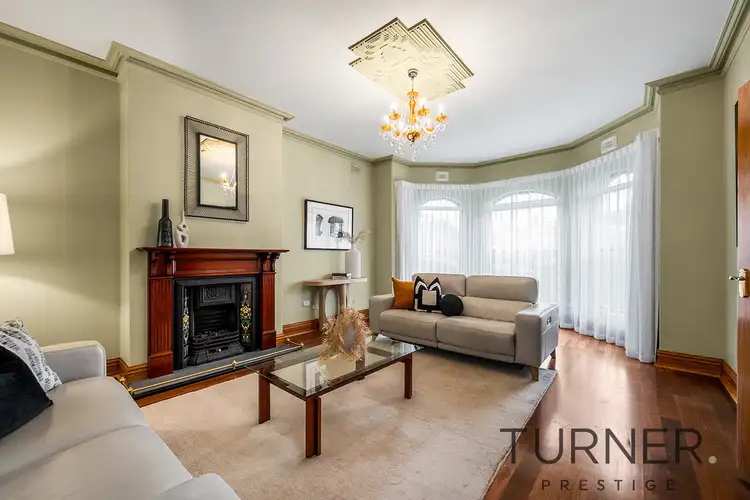
 View more
View more View more
View more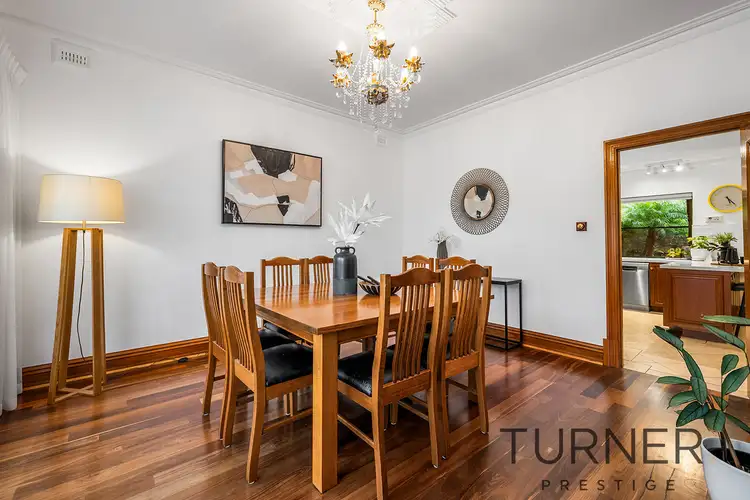 View more
View more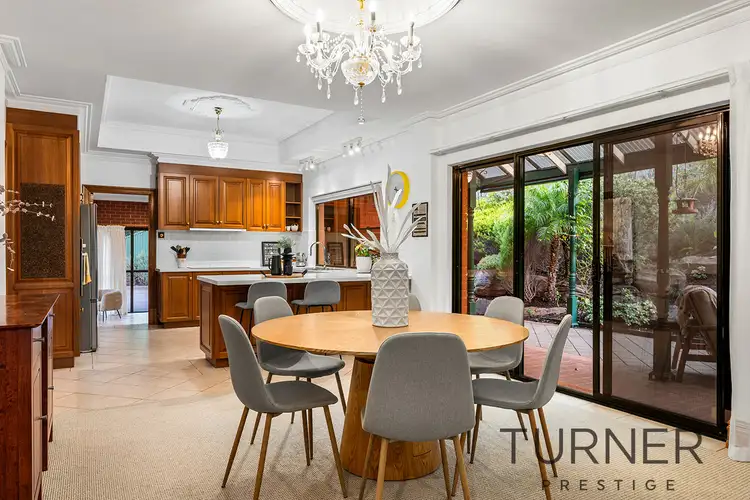 View more
View more
