Federation sophistication and elegance is discreetly hidden at the end of a gently meandering driveway giving desired privacy whilst taking in the beautiful scenery of The Patch. Burrawang is a stunning brick country residence exuding warmth and character, gently elevated on approximately 9 acres of sun filled usable grounds. With an infrastructure to please the most discerning buyer incorporating a 6 year old (24m x 12m) Barn with sealed concrete floors, mezzanine office and 3 phase power. Certainly focusing on the ultimate family lifestyle, yet an entertainers dream with balconies and enclosed verandas overlooking the inground pool and valley beyond. Garden rooms harmoniously surround the executive home incorporating Hydrangeas, English box, Gardenias, Maples, Azaleas, Weeping Cherry and two Ginko's, plus fruit trees and a wonderful raised veggie garden! Grand in proportions, the attention to detail is evident with decorative cornices, high Victorian timber skirting and sash windows adding a few touches of heritage reproductions to this glorious home. Living space includes formal and informal zones, extensive quality fixtures and a stunning kitchen with gas Aga, secondary oven, stone benchtops and oversized butlers pantry to treat the chef. Caramel tones add to the classic decor flowing through 3 double bedrooms in the North wing plus a master wing incorporating a library, sitting room, ensuite and walk in robe complete with separate entrance for multi generational options. Quite simply sublime.The octagonal dining room connects the elaborate lounge room splendid in its decoration with vaulted ceilings and feature fireplace with timber mantle certainly a visual centre piece.Sumptuous carpets lead into these beautiful rooms defining grandeur yet a wonderful homely feel is emitted with functional spaces and a flowing floor plan. Timber floors in the meals area/casual living room is overlooked from the kitchen and flooded with natural light, a terrific family space. Internal entry from the double garage with a store room is accessed via a Privet Hedge lined sealed drive and meandering pathways add to the country feel emitted by the architecture. A separate drive allows access to the Barn, while rolling green paddocks with Chestnut trees sweep down to Bob Mann Creek (with pumping rights), bordering the property. A home to the beautiful bird life, wallabies, lyre birds and deer with further opportunities for restoring the additional 2 bedroom caretakers cottage at the front of the property within the grounds exists. The sheer ambiance that this residence portrays demands inspection to appreciate all the inclusions on offer enjoyed by the current owners for the past 19 years is essential. The lifestyle options are endless, now available for the fortunate new residents. Inspect via appointment Inclusions Hydronic Heating, Dishwasher, Gas Aga, Inground Swimming Pool, Remote Control Garaging, 2 x 22k Underground Water Tanks for the garden and home( Mains water connected), split system, 3 paddocks, Jotul wood heater Please note: All property details shown are correct at time of publishing. Some properties may have been sold in the preceding 24 hours and we recommend that you confirm open for inspection times with the listing agent direct or the listing office.
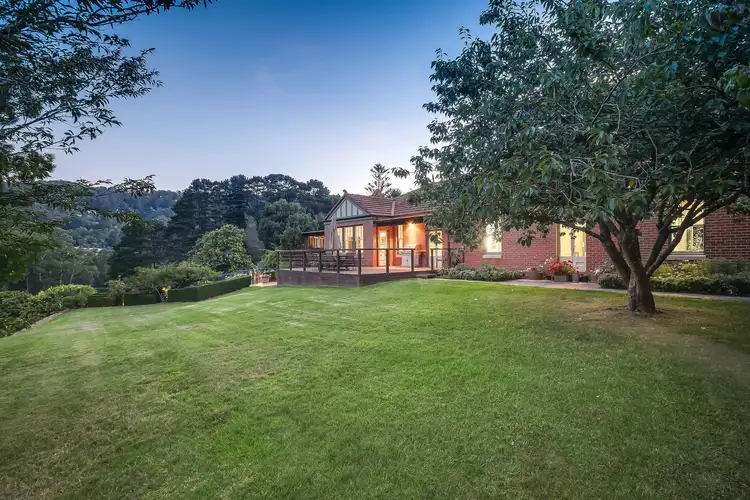
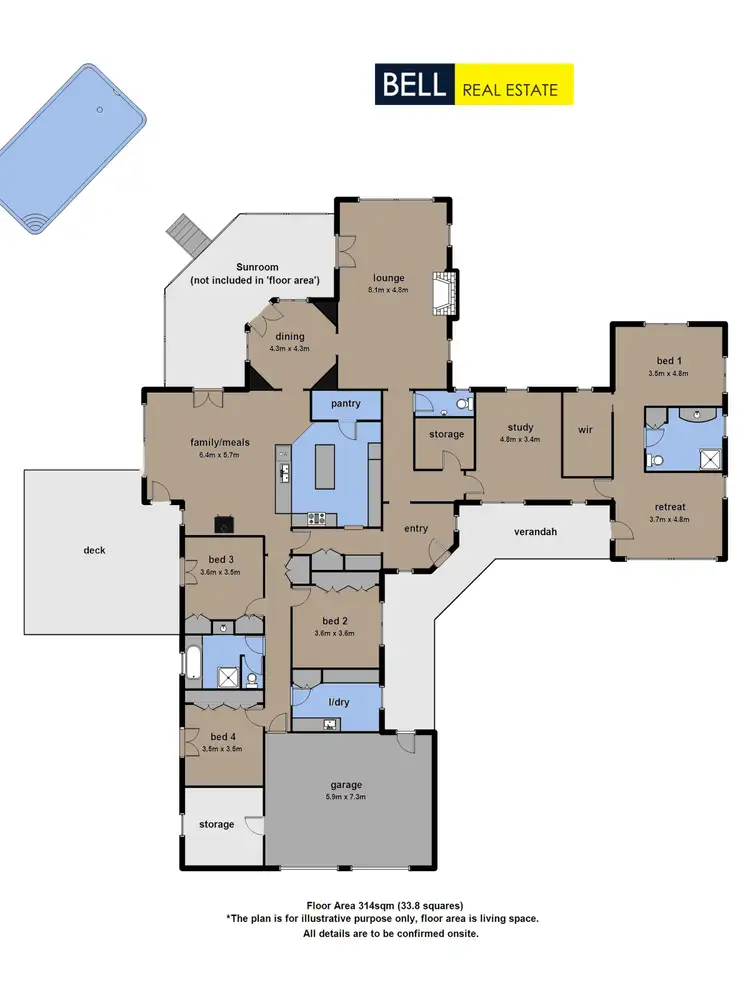
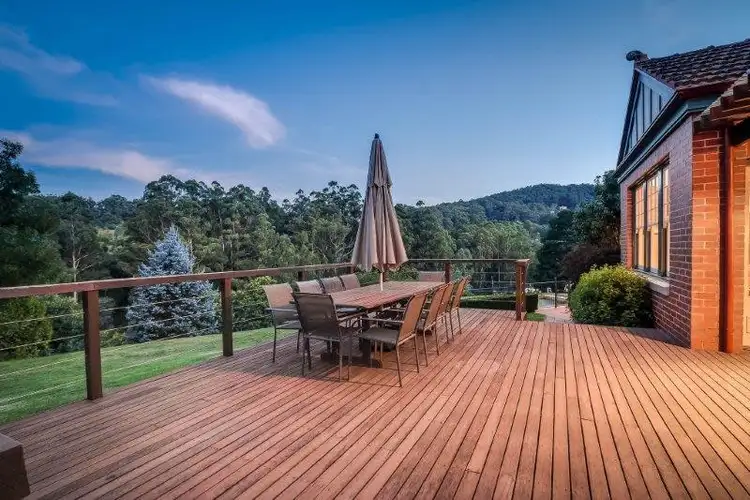
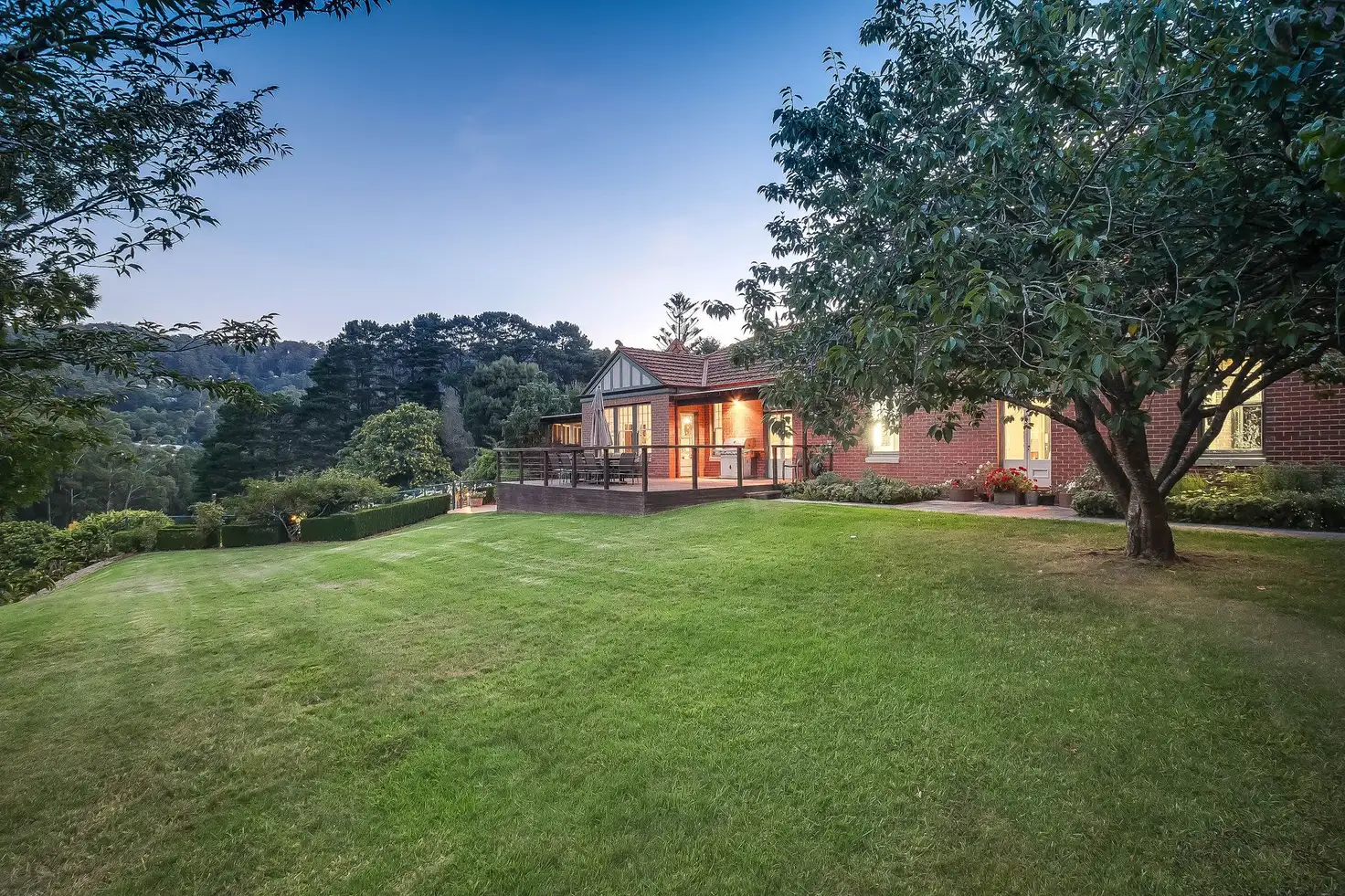


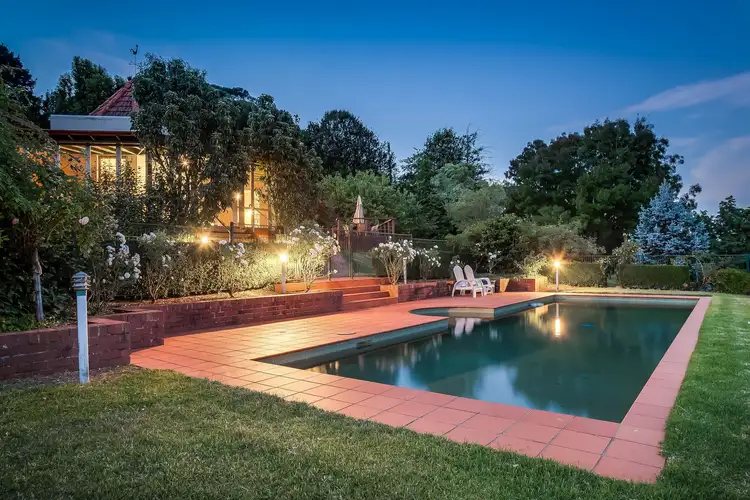
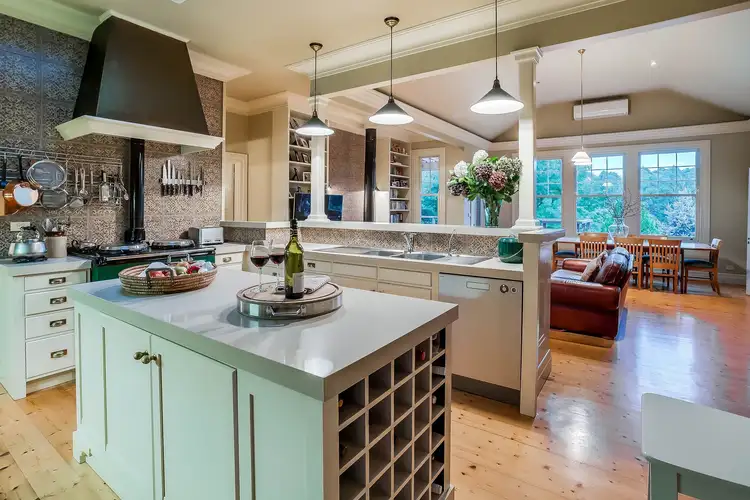
 View more
View more View more
View more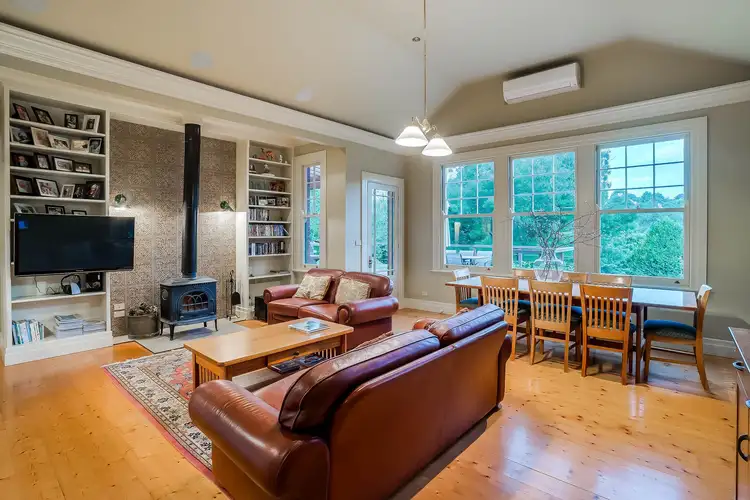 View more
View more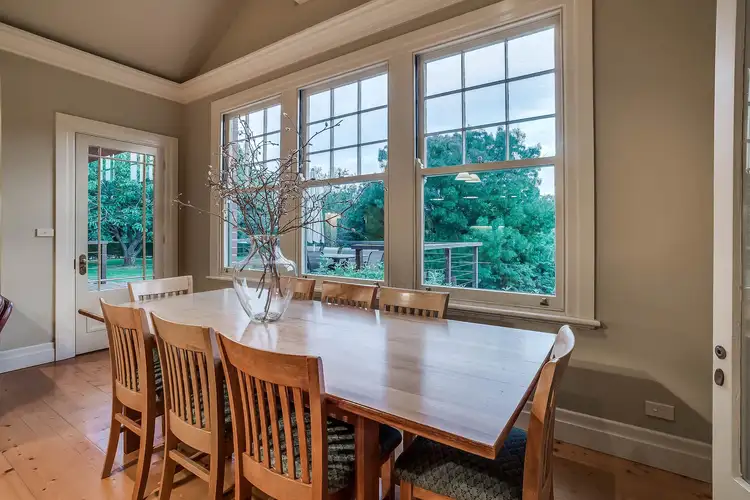 View more
View more
