Property Highlights:
- Spaciously designed home on a huge 901 sqm block with a formal living + dining room.
- Inviting open plan living and dining area, with an impressive raked ceiling, a split system air conditioner, a ceiling fan + a Norseman freestanding combustion fireplace
- 5 bedrooms, the master suite with a walk-in robe and ensuite.
- Floating floorboards, 3 split system air conditioners + ceiling fans throughout.
- Galley style kitchen with ample storage, plenty of bench space, a tiled splashback + a Westinghouse built-in oven.
- Large paved alfresco overlooking the spacious backyard with established trees + a 3000L water storage tank.
- Separate double car garage, side access + 3 garden sheds in the yard.
- 1996 build.
Outgoings:
Council Rates : $2,040.13 approx. per annum
Water Rates: $825.42 approx. per annum
For those seeking their new home, look no further than this spaciously designed family residence boasting open plan living, a family friendly backyard, and five bedrooms, providing room for everyone to call their own.
Set in a lovely pocket of the well established suburb of Rutherford, this property, built in 1996 offers easy connection to local schooling, shopping options, and recreational facilities, delivering all your everyday needs to your doorstep.
Further afield, you'll find Maitland's heritage CBD and revitalised Levee riverside precinct a short 12 minutes from home, Newcastle's city and beaches a 45 minute commute, and a brief 20 minute drive to the world famous Hunter Valley Vineyards, connecting you to the very best of the region in no time!
Arriving at the home you'll find a sweeping grassed lawn and a large paved patio at the entrance, together with a long concrete driveway leading to the separate double car garage in the yard.
A clever floorplan places the master suite at the entrance to the home, complete with a ceiling fan, split system air conditioning and a large window looking out to the yard. There is a spacious walk-in robe on offer, along with a well appointed ensuite that features a shower, a WC, an extra large vanity, and a heated towel rack.
A further three bedrooms are found at the rear of the home, all with carpeted flooring and built-in robes. Servicing these rooms is the three-way bathroom which features a separate space for the vanity area, WC, and a separate bath and shower.
The fifth bedroom is set at the front of the home, complete with split system air conditioning, a ceiling fan, and direct access to the front yard via sliding doors in place, perfect for guest accommodation or a retreat for one lucky teenager.
Packed with living options, you'll find a dedicated carpeted living room at the entrance to the home, a formal dining room, and an inviting open plan living and dining area, with an impressive raked ceiling, a split system air conditioner, a ceiling fan, and a Norseman freestanding combustion fireplace, ensuring you'll relax in comfort during all seasons.
The galley style kitchen features ample storage, plenty of bench space, a tiled splashback, a built-in Westinghouse oven, a 2 burner Chef electric cooktop and a dual sink looking out to the yard.
Stepping outside via the glass sliding doors you'll arrive in the massive, paved undercover alfresco area, providing all the room you could need for your outdoor dining, cooking and entertaining requirements.
The huge 901 sqm parcel of land delivers a large backyard, framed by established trees and flowering shrubs, with side access and a 3000L water storage tank to keep the grounds thriving.
Storage will pose no issue in this home with the separate double car garage on offer, along with three additional garden sheds for all your tools and gear.
This ideal family home has it all; spacious living inside and out, plenty of yard for the kids to play, and a bedroom for everyone to claim as their own. A property of this nature will appeal to a broad range of buyers, with a large volume of enquiries expected. We encourage our interested buyers to contact the team at Clarke & Co Estate Agents today to secure their inspections.
Why you'll love where you live;
- 5 minute drive to Rutherford shopping centre including all three major supermarkets, retail, dining, medical centres and services to meet your daily needs.
- A family-friendly region with plenty of parks, recreation and sporting facilities nearby.
- 12 minutes to Maitland CBD and the flourishing Levee riverside precinct with a range of bars and restaurants to enjoy.
- Located just 15 minutes from the newly refurbished destination shopping precinct, Green Hills shopping centre, offering an impressive range of retail, dining and entertainment options right at your doorstep.
- 45 minutes to the city lights and sights of Newcastle.
- Just 20 minutes away from the gourmet delights of the Hunter Valley Vineyards.
***Health & Safety Measures are in Place for Open Homes & All Private Inspections
Disclaimer:
All information contained herein is gathered from sources we deem reliable. However, we cannot guarantee its accuracy and act as a messenger only in passing on the details. Interested parties should rely on their own enquiries. Some of our properties are marketed from time to time without price guide at the vendors request. This website may have filtered the property into a price bracket for website functionality purposes. Any personal information given to us during the course of the campaign will be kept on our database for follow up and to market other services and opportunities unless instructed in writing.
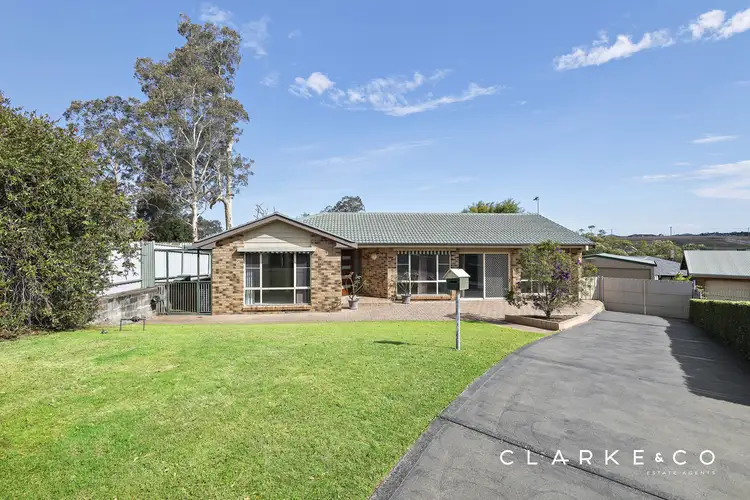
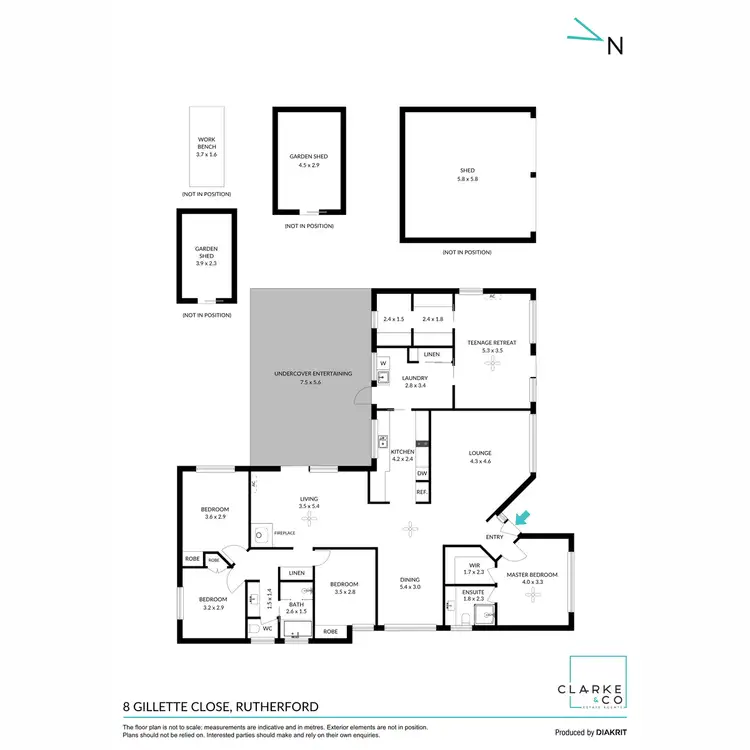
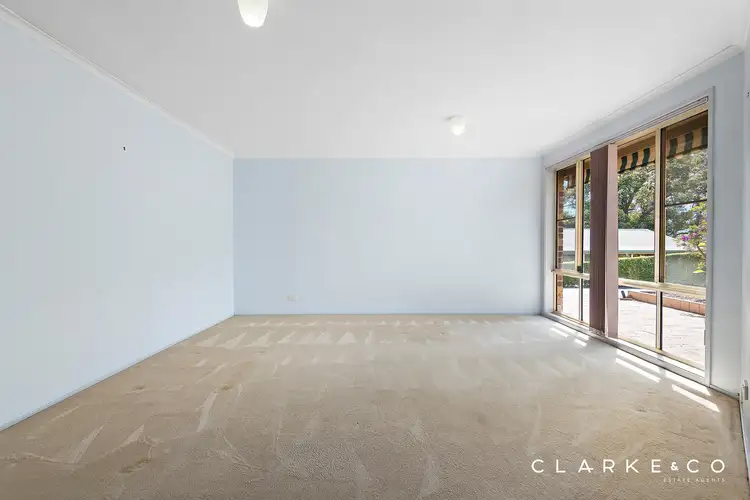
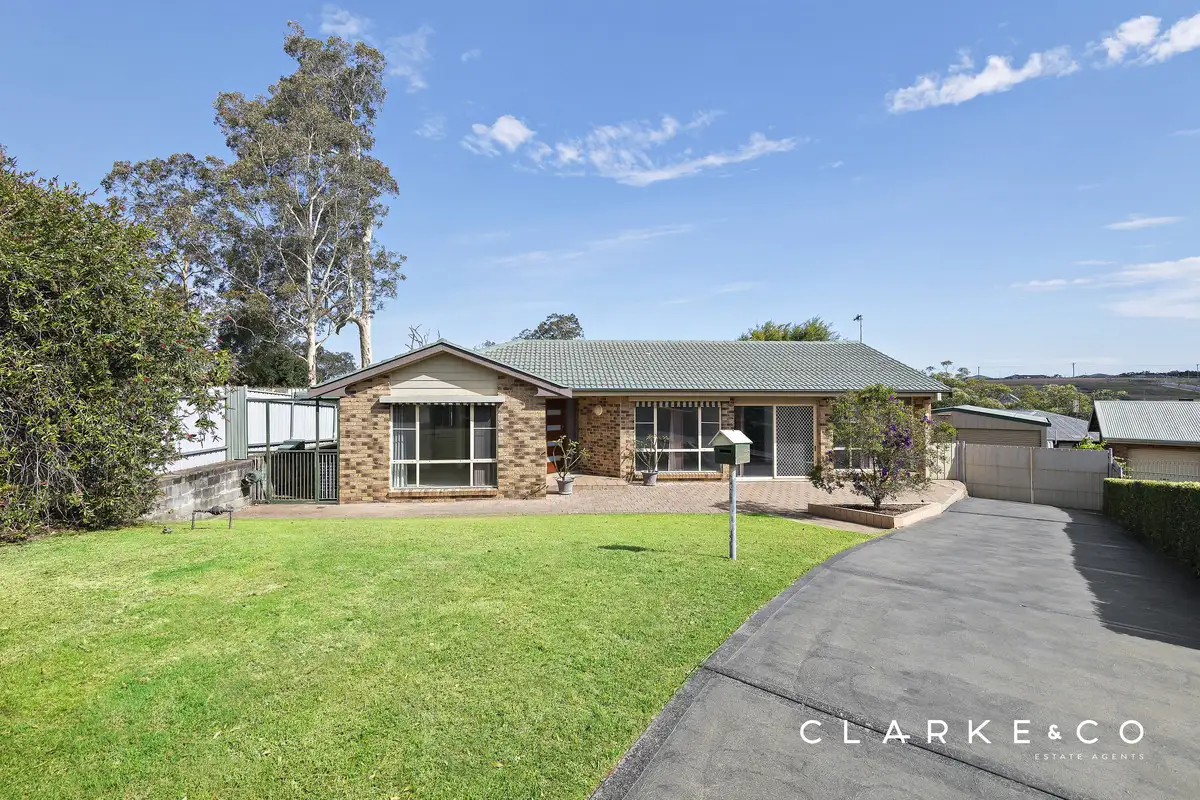



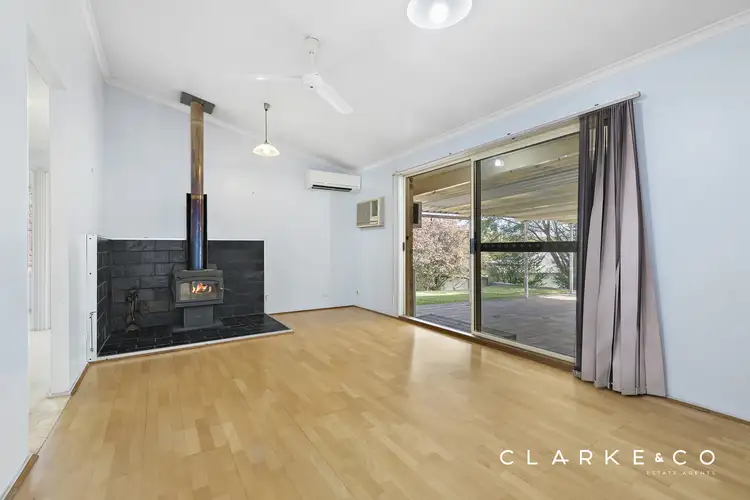
 View more
View more View more
View more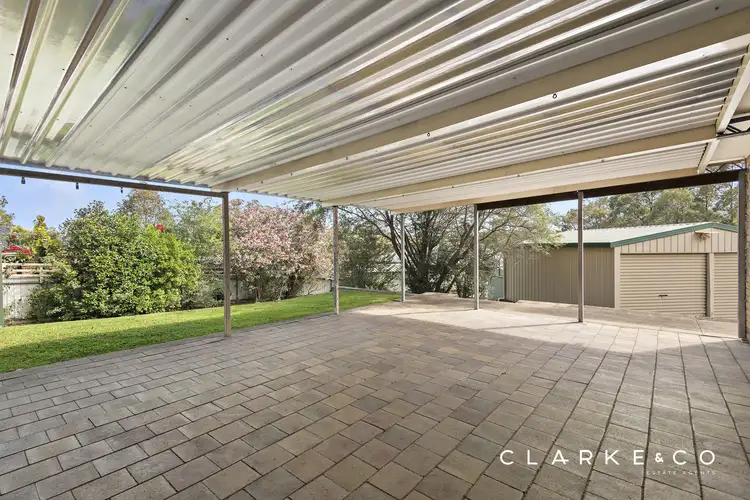 View more
View more View more
View more
