Prepare to be impressed by this exceptional 2008 built residence - a true celebration of style and family functionality, proudly positioned on a supersized 916sqm block within the prestigious and highly sought after Glen Iris Estate.
From the moment you step inside, you'll appreciate the thoughtful design, high-end finishes, and generous proportions that define this luxurious home.
Ground Floor – Designed for Everyday Elegance
A dedicated home cinema sits at the front of the home, providing the ideal retreat for family movie nights or a quiet workspace if you prefer a home office setup.
At the heart of the home, the designer kitchen impresses with stone benchtops, premium appliances, and extensive storage, and overlooks the meals and family living zones that seamlessly connects to the enclosed alfresco for year-round entertaining.
The sumptuous master suite offers a private sanctuary overlooking the manicured rear gardens and sparkling pool. Indulge in the spa-inspired ensuite, complete with dual vanities, large shower, and separate powder room - the perfect place to unwind after a long day.
Upper Floor – Space for Everyone
Upstairs, you'll find three generously sized bedrooms, all with either walk-in or built-in robes, and each designed with comfort in mind. Two of the bedrooms open directly to a serene balcony - perfect for morning coffee or sunset relaxation.
A spacious family lounge sits between the bedrooms, complete with a full-sized bathroom - a versatile space for teens, guests, or gamers to enjoy their own retreat. There is also a study/retreat area at the opposite end, the perfect zone for homework and studies.
Outdoor Living – The Ultimate Family Entertainer
Step outside to your very own backyard oasis featuring a semi-enclosed cabana, heated family-sized pool, and lush artificial lawn for kids and pets to play. The cabana is already plumbed and wired for a future outdoor kitchen, while a third bathroom and storeroom nearby ensure total convenience when swimming and entertaining.
This extraordinary home offers the perfect blend of luxury, versatility, and lifestyle - ideal for growing families or those who love to entertain in style.
Extra Features of note
• Oversized double garage with built-in storage & internal access
• Split-system & ducted reverse-cycle air conditioning
• Electric heat pump to extend swimming season and pool blanket
• 6.6 kW solar energy system for reduced energy bills
• Security alarm system for added peace of mind
• Gas storage hot water unit
• Rainwater tank
• Year built 2008 (approx.)
• Block size 916sqm (approx.)
• Council rates - $2,608 p/a (approx.)
• Water rates - $1,585 p/a (approx.)
Local Distances (approx)
• 1.0km to Yarra Vista Dog Park
• 2.1km to Kwinana Freeway
• 4.0km to Cockburn Central Train Station
• 4.6km to Cockburn Gateway Shopping Centre
• 7.4km to Murdoch University
• 7.7km to Fiona Stanley Hospital
• 13.5km to Woodman Point Beach
• 22.0km to Perth CBD
For further details or to arrange your private tour, contact Derick Pitt on 0438 011 690 from Thrive Real Estate – A move that you'll love.
DISCLAIMER: This document has been prepared for advertising and marketing purposes only. Whilst every care has been taken with the preparation of the particulars contained in the information supplied, believed to be correct, neither the Agent nor the client nor servants of both, guarantee their accuracy and accept no responsibility for the results of any actions taken, or reliance placed upon this document and interested persons are advised to make their own enquiries & satisfy themselves in all respects. The particulars contained are not intended to form part of any contract.
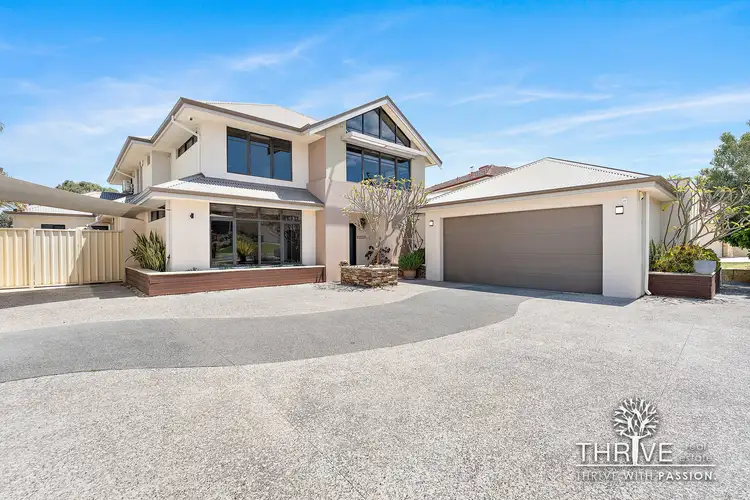
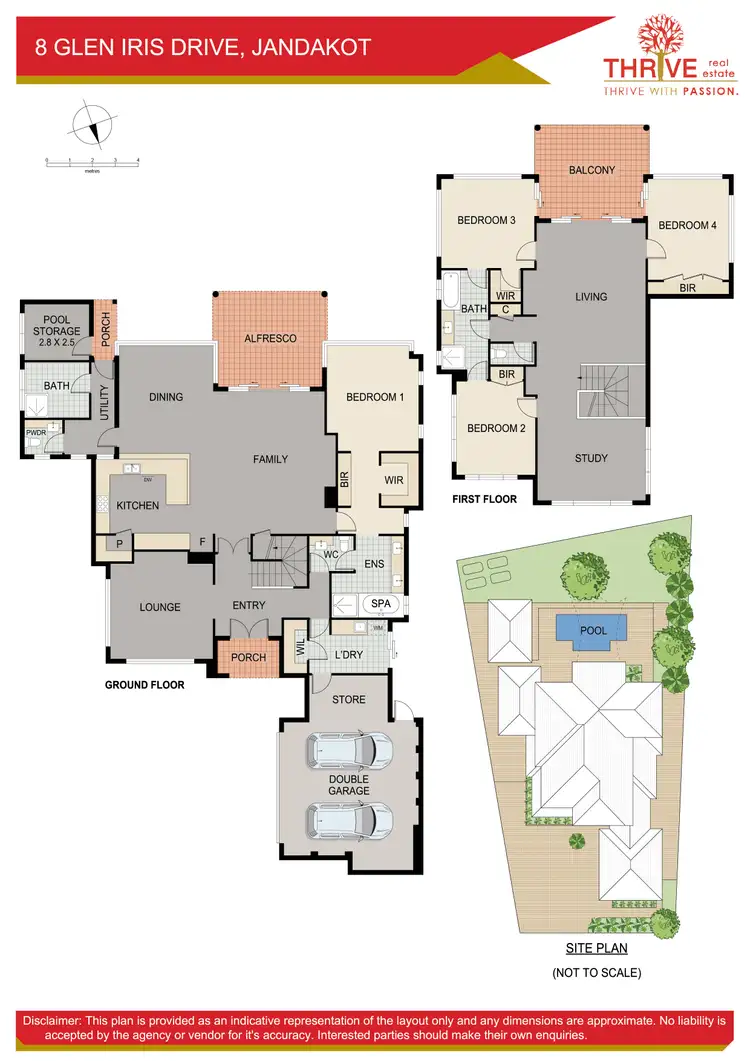
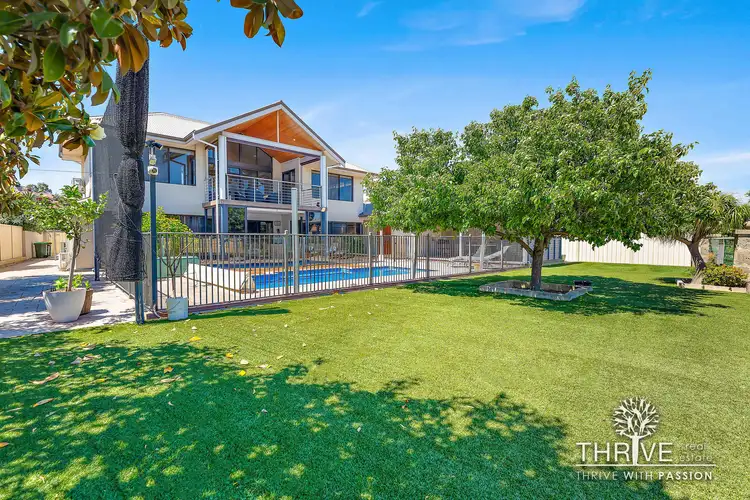
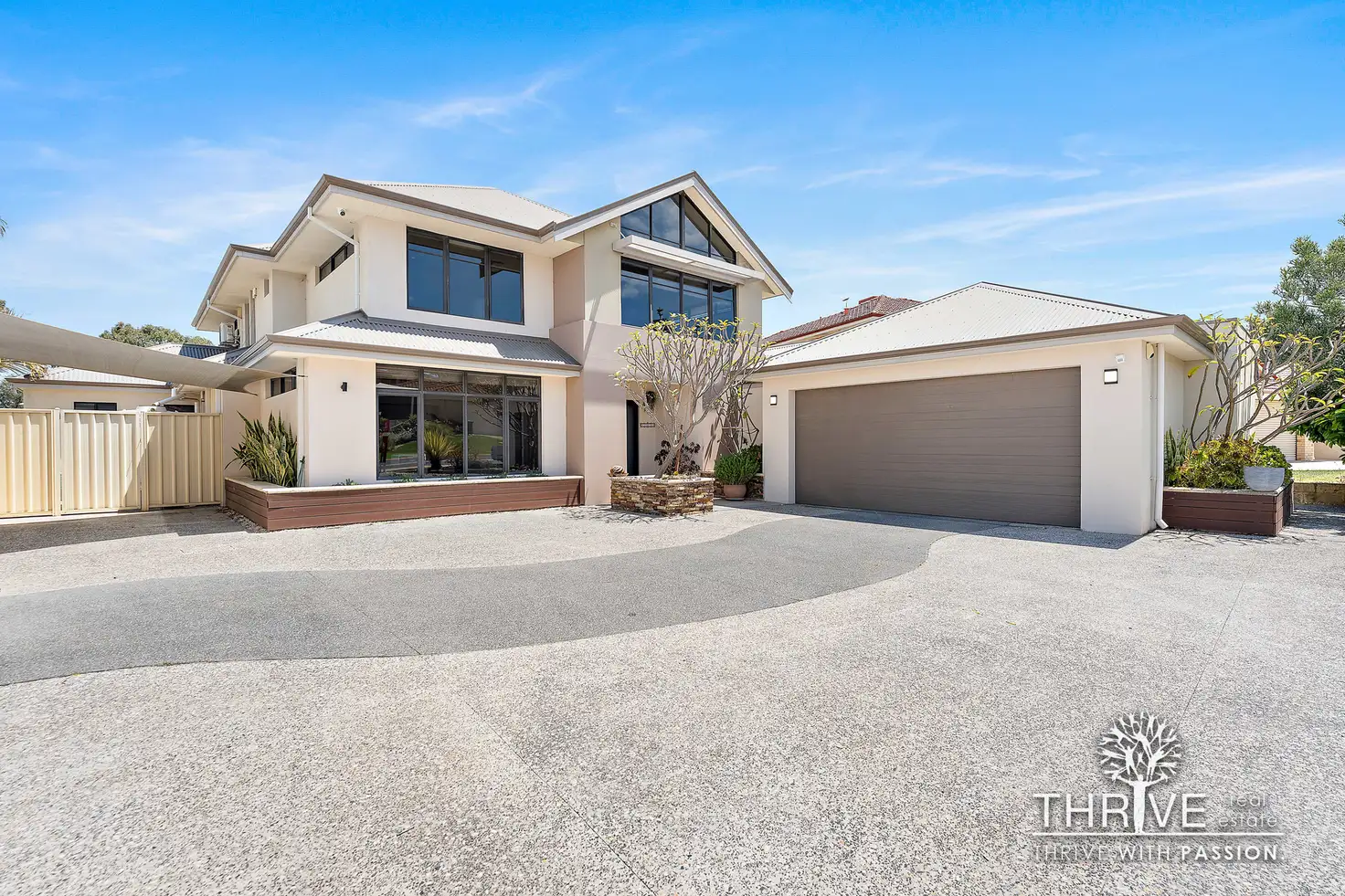


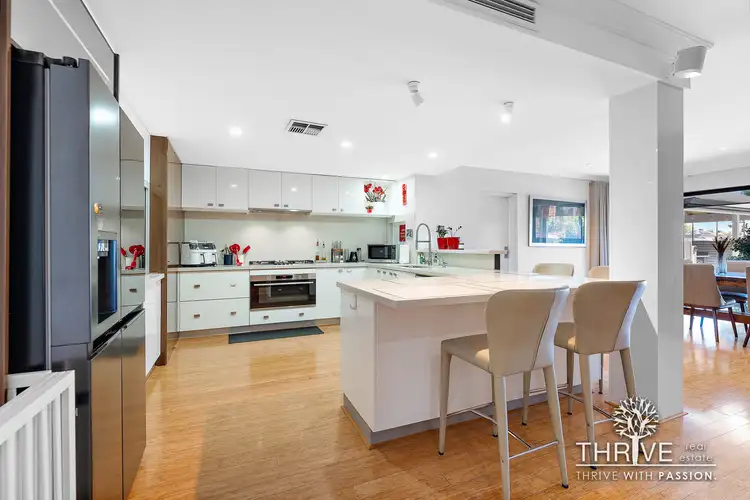
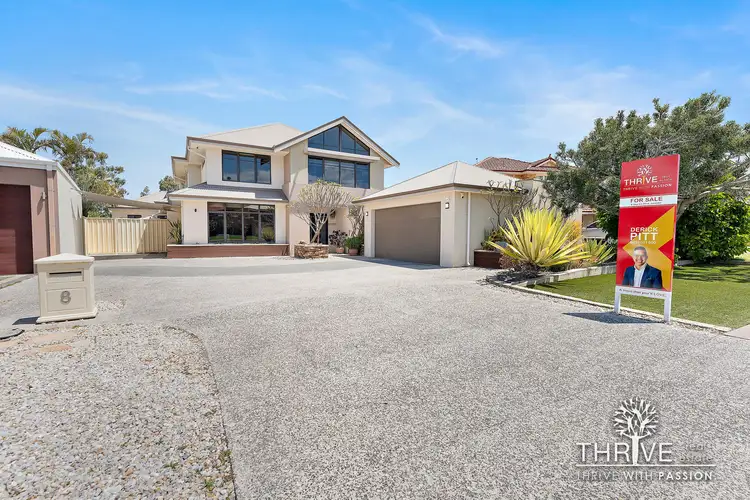
 View more
View more View more
View more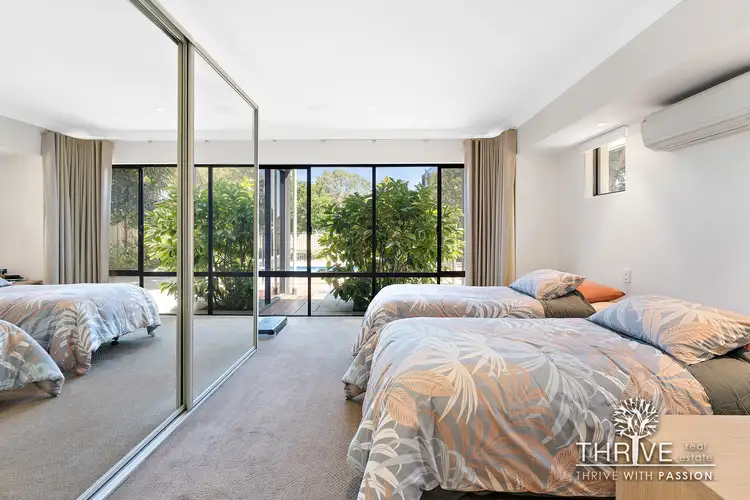 View more
View more View more
View more
