Once in a while, something utterly unique and delightful comes to market, so its with great pleasure that I present this modern home with rustic accents to buyers that appreciate quality and self-sustainability in a brilliant location.
This architect designed home was built in 2011 on an 865 m2 corner block to take maximum advantage of the light-filled northern aspect. It was designed with wide corridors and doors as well as power points and light switches to be disabled/wheelchair friendly.
High ceilings and high clerestory windows ensure maximum air and light in the living, dining and main bedroom areas; while the living areas and passage areas boasts neutral, rectified polished porcelain tiles for durability and easy maintenance.
The house is positioned near the centre of the block so all windows look out to the lush gardens, allowing a seamless flow between outdoor and indoor through the large picture windows and many glass sliding doors.
On arrival you will notice the double remote garage with extra workshop space to the left.
A small wooden deck next to the garages marks the main entrance while the big double teal-coloured front door lends a warm welcome. Enter through into a very wide, tiled lobby.
To the immediate left is a carpeted fourth bedroom or an entertainment room/studio/office. Its a large room with no built ins so can adjust to your needs.
Straight ahead is the massive master bedroom, roughly 4.8m x 4m with gorgeous high ceilings and double glass sliding doors opening out to the large underroof verandah.
A large walk through robe leads through to the modern master bathroom, consisting of a large shower, basin and toilet easily convertible for disabled/wheelchair friendly access.
From the hall you enter into a massive living area, roughly 9x7m. This space contains the lounge/dining area and leads off to the private, north facing verandah. In summer this area is cool while in winter the sun pours into this large room. Reverse cycle air conditioning allows the option of keeping the temperature to your liking all year round.
The kitchen is gorgeous in its neutral simplicity, with ample built in drawers, carousel corner cupboards, top cupboards and a double draw out pantry. The Essastone bench tops are beautiful, user friendly and durable. It sports a Siemens dishwasher, a self-cleaning 600mm Electrolux Pyrolytic oven and a delightful Omega 900mm gas cooktop to ensure that cooking is fun and easy. Chefs would delight in the quality finishes and space while enjoying views over the double sink towards the back garden.
A wide doorway separates this area from the family rooms. Immediately on the left is a large family bathroom with a large shower stall, bath and basin. Next door is a separate toilet, while the large laundry with ample linen cupboards, a broom cupboard and wash trough is at the very end.
Opposite this corridor are bedrooms two and three - both queen size rooms with quality carpets and ample built in robes - roughly 4x3m each. Both bedrooms face north and enjoy winter sun and privacy overlooking the rose garden.
A photovoltaic cell system on the roof with a 2.5kw inverter capacity feeds back to the grid, which ensures very low Synergy bills (if any).
The south facing garden is meticulously planned, a combination of ornamentals and four raised vege beds, an asparagus patch and a private orchard comprising apples, nectarine, peach, apricot and fig.
The western garden bed contains a citrus walk with lemon, orange and lime trees. A six-station reticulation system feeding off this propertys own bore, ensures a plentiful harvest with minimal effort. A sample analysis of the pH level of the bore water measured 6.72 pH, meaning that its well within the required drinking water limit of between 6.5 and 8.5pH and ideal for most plants.
Features of the delightful bird attractive ornamental gardens include magnolias, crab apples, flowering cherries and roses. Splendid blue wrens, red wing wrens and many other bird species abound.
This home is perfectly positioned on the corner in a quiet, upmarket cul de sac of only 14 lots, and only 50 m to the Denmark Rivers edge. A two-minute walk allows you to be at the rivers edge with your feet in the river or ready for a workout on your kayak or paddleboard. You could not help but marvel at the prolific bird- and plant life which makes the town of Denmark so uniquely popular with residents and tourists alike.
Another huge bonus is that this home is only 800m to town. Walk, kayak, ride your bike or get there in a flash by car.
This home is the epitome of easy maintenance and residential self-sufficiency in a prime position. A viewing is a must, so please contact the Albany based, exclusive agents Jess on 0410 631 335 or Michael on 0408 202 081 for a viewing. Please note that this property has been priced to sell quickly, so only cash or subject to finance offers are invited.
Highlights:
North facing, 865 m2 corner block in small cul de sac
50 m from the Denmark river
800 m to town
2011 architect designed home
High ceilings and lots of windows
Wide spaces throughout allow for disabled/wheelchair friendly use
Massive living area and main en suite
Light and bright rooms enjoy lovely views over lush, private gardens
Own bore and fully reticulated gardens through 6 stations
Living area and MES tiled while 3 bedrooms are carpeted
Superb, modern kitchen with top quality appliances and finishes
Modern, spacious bathrooms in neutral tones
Walk through laundry to southern outside drying area
Large entertainment verandah accessible from MES and living area
Raised vege beds and lovely orchard
Solar panels feeding back to the grid
Instantaneous gas hot water system
Reverse cycle air conditioner
CCTV
House 135.85 m2
6 star energy efficiency rating
Current rates and taxes $1,831.71 per year
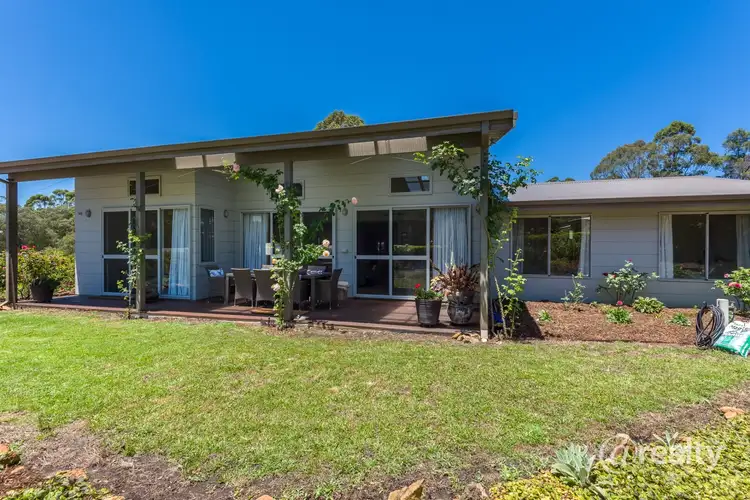
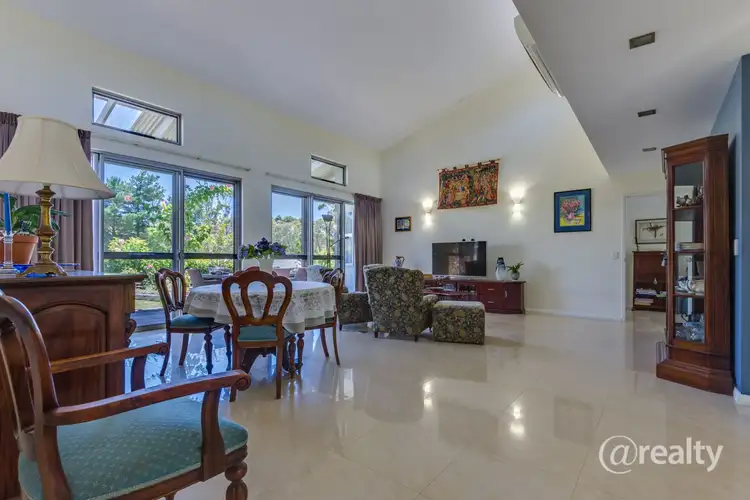
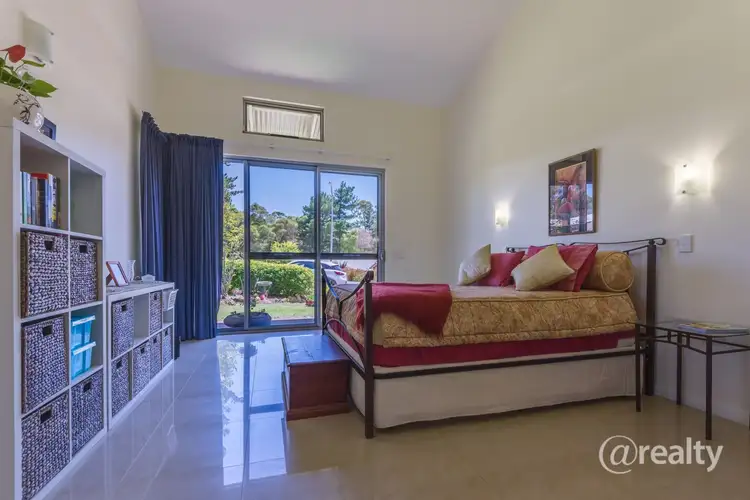
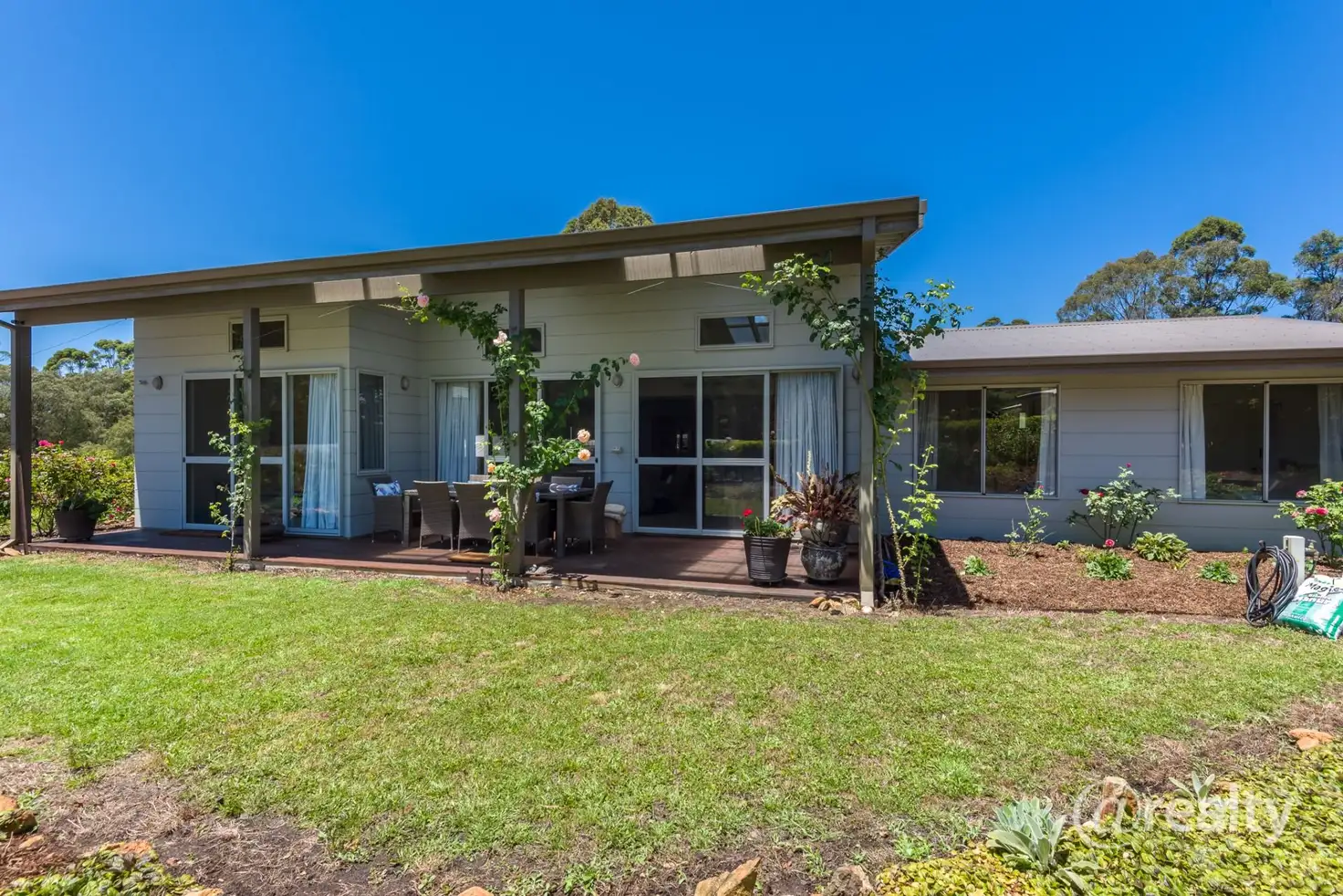


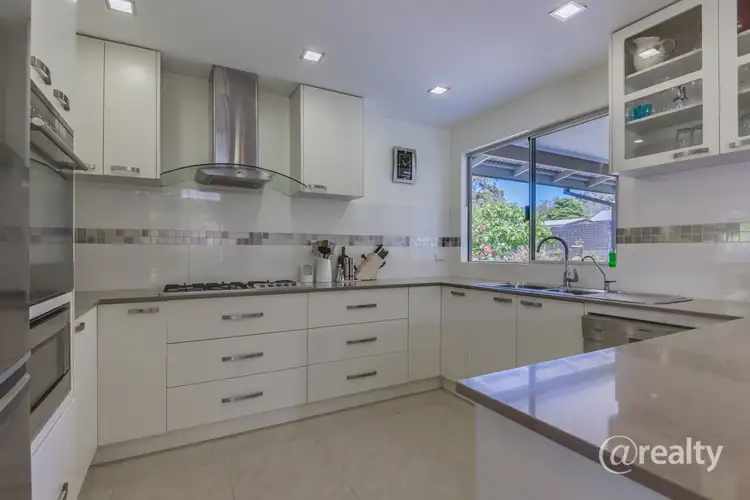
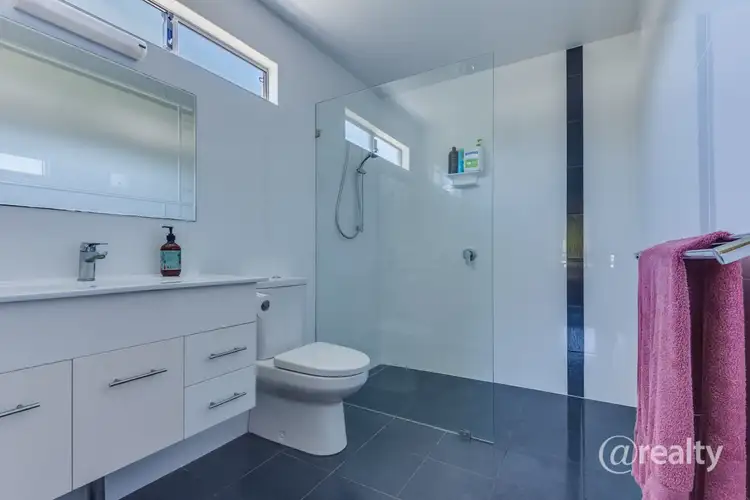
 View more
View more View more
View more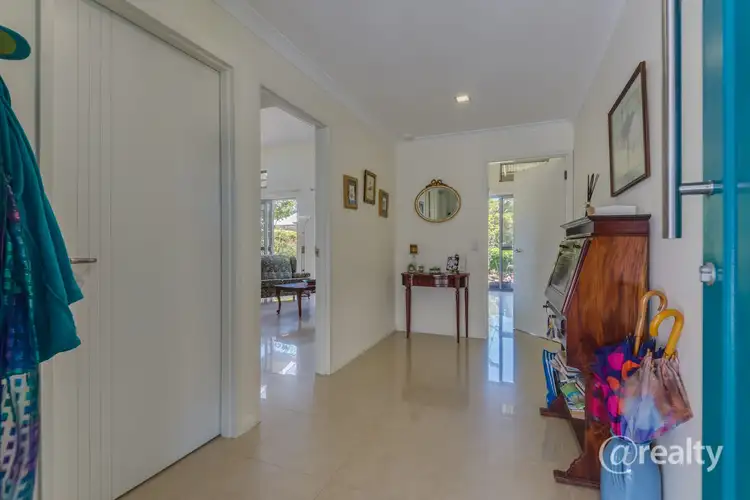 View more
View more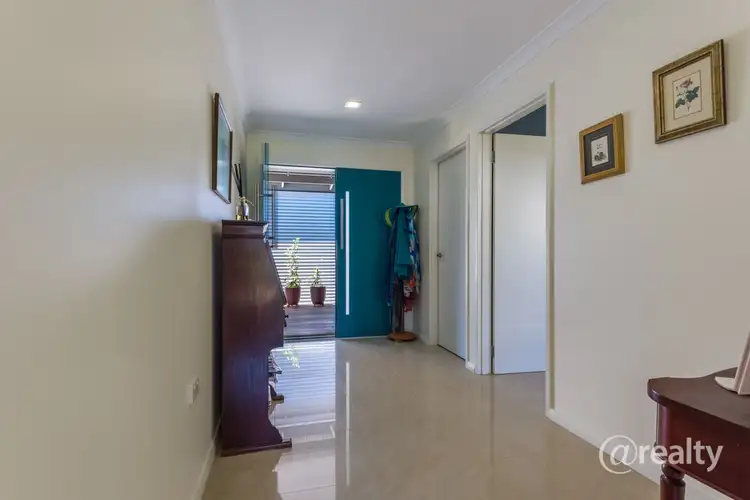 View more
View more
