Situated in one of Woodville Norths premier wide streets is a home that has certainly stood the test of time and brimming with so much further potential.
A great opportunity to renovate, extend at your leisure or 'enjoy as is'. Built in 1930 with a versatile floorplan with its impressive high ceilings and large windows allowing streams of natural light filtering throughout the home. Comprising a gracious and grand formal entrance, two enormous size bedrooms and the third bedroom/study located at the rear. A spacious family/meal adjacent the 80's kitchen with breakfast bar, gas cooking appliances and enter via double glass doors to the roomy lounge with picture rails. Retro bathroom, separate WC and large laundry complete the internal offerings.
Step outdoors to a full-length rear verandah, extensive paving and a well-established yard. A lush green lawn for children and pets to roam around in and an almost sustainable garden with an array of fruit trees which include, apricot, nectarine, peach, fig and what was once a chook pen and run could easily be reinstated.
Additional features we love:
- Garage measuring some 5.5 x 6.8m with concrete floor, work bench, power and lighting
- Tool sheds x 2
- Impressive 17.07 metre frontage
- Large front verandah
- Wide driveway, room for a caravan and a boat
- Outdoor sink and potting area
- Solar panels
- Split system air-conditioning unit
- Rainwater tank
- Security screen door at the rear
- Bevelled glass front door
- Rheem gas hot water service
This central and sought after location offers you the very best of convenience for a modern-day lifestyle as you are situated halfway between the city and the sea. Just a stone's throw away from Arndale Shopping Centre and St. Clair shopping precinct, and you'll have an array of retail and dining options on both Woodville Road or Hanson Road. Queen Elizabeth Hospital is minutes away and you are only a short drive to the RAH.
St. Clair Oval and nearby parks provide endless recreational opportunities, while the Woodville train station, offers an easy commute to the CBD or hop on a bus on Torrens Road.
Whether you're looking to renovate, extend or simply move in and enjoy this much-loved home, this is a property with outstanding potential.
Specifications:
CT / 5749/798
Council / 5749/798
Zoning / GN
Built / 1930
Land / 832m2 (approx)
Frontage / 17.07m
Council Rates / $1350.00pa
Emergency Services Levy / $102.95pq
SA Water / $191.45pq
Estimated rental assessment / Written rental assessment can be provided upon request
Nearby Schools / Woodville Gardens School Birth-6, Challa Gardens P.S, Woodville P.S, Pennington School R-6, Kilkenny P.S, Woodville H.S, Findon H.S
Disclaimer: All information provided has been obtained from sources we believe to be accurate, however, we cannot guarantee the information is accurate and we accept no liability for any errors or omissions (including but not limited to a property's land size, floor plans and size, building age and condition). Interested parties should make their own enquiries and obtain their own legal and financial advice. Should this property be scheduled for auction, the Vendor's Statement may be inspected at any Harris Real Estate office for 3 consecutive business days immediately preceding the auction and at the auction for 30 minutes before it starts. RLA | 226409
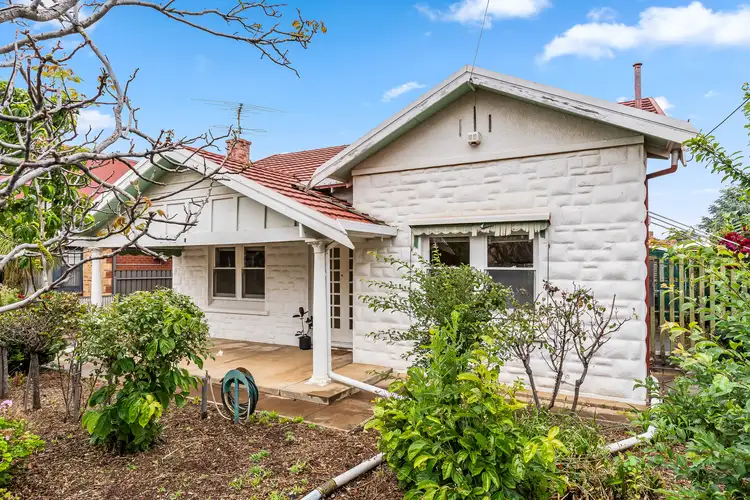
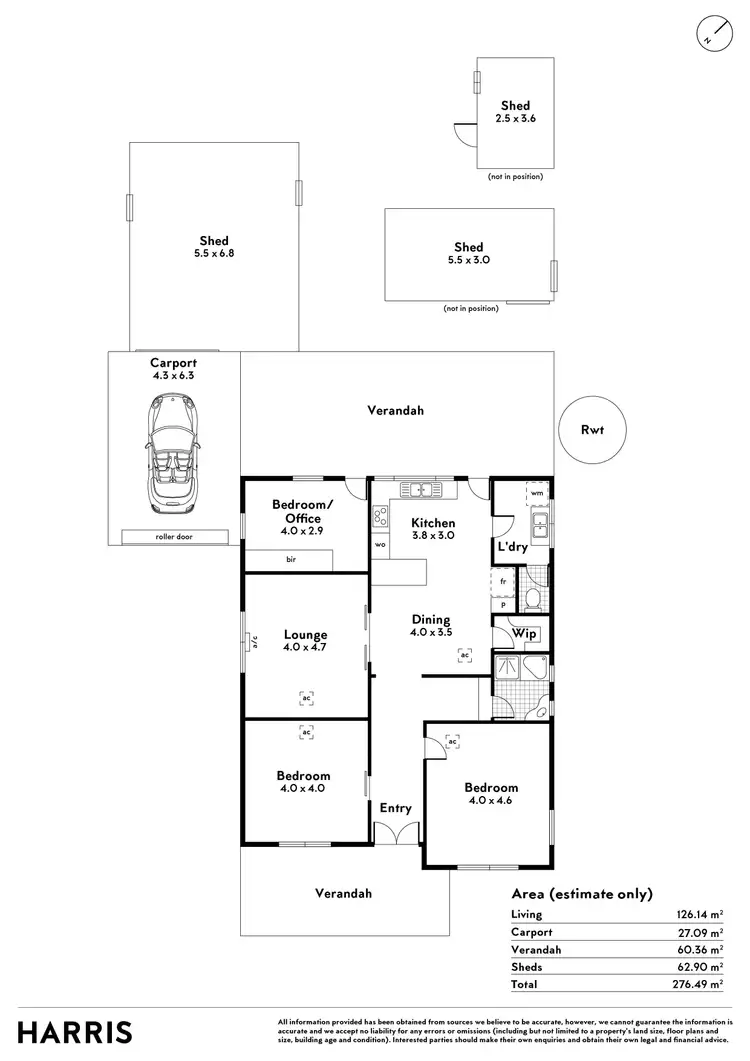
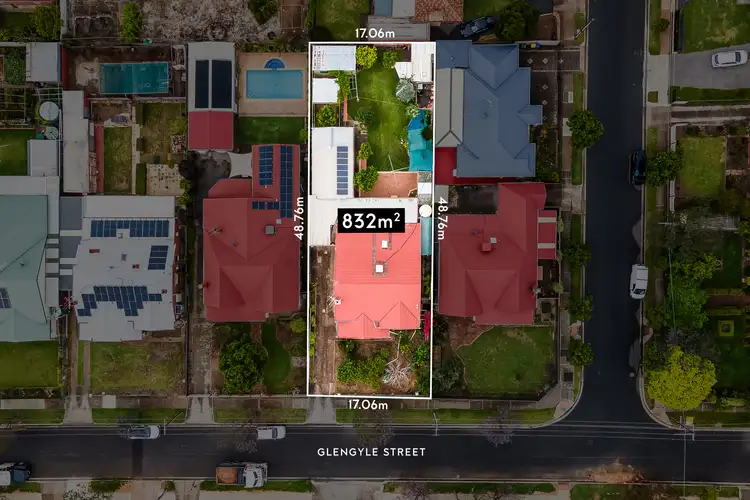
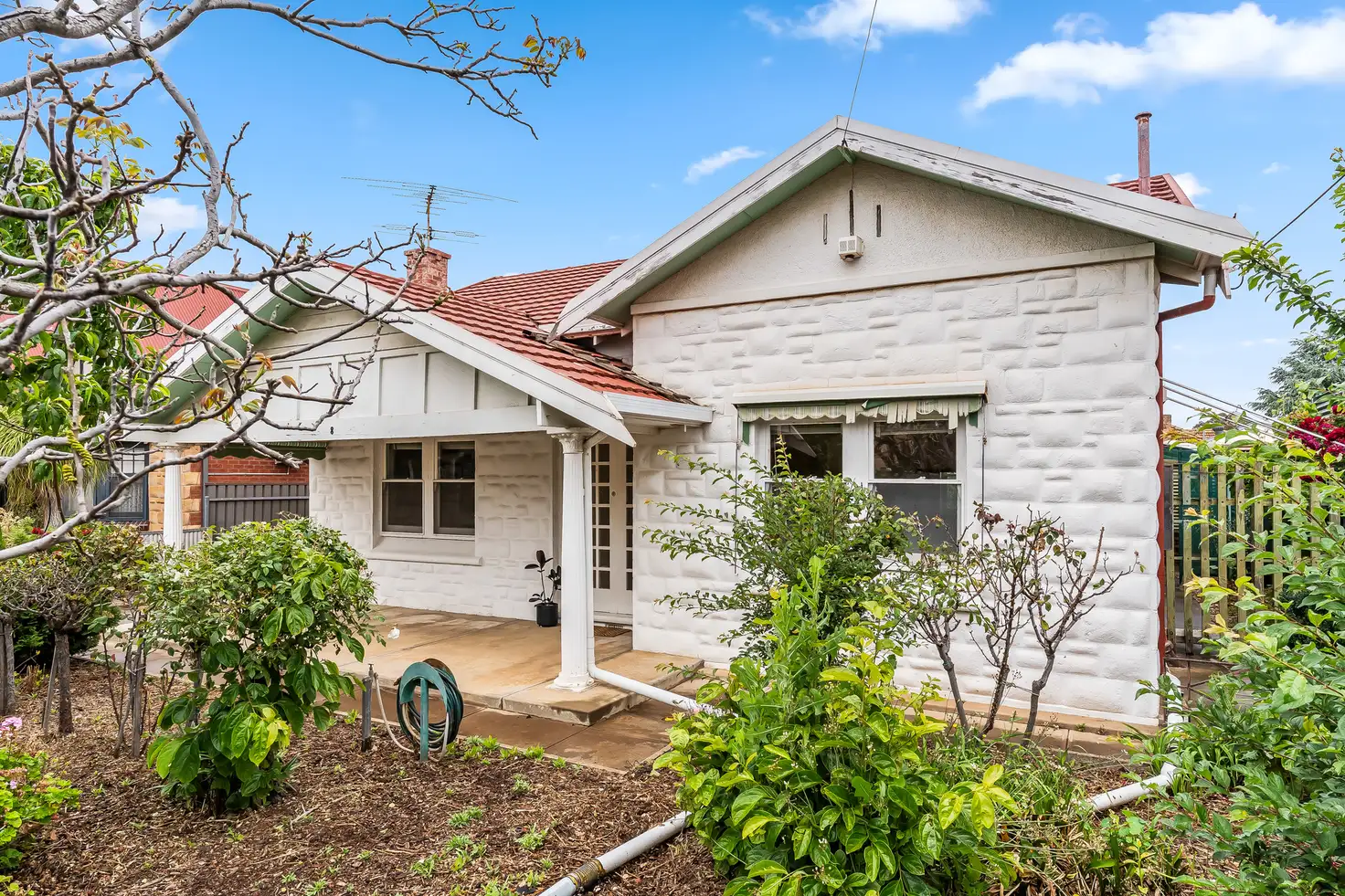


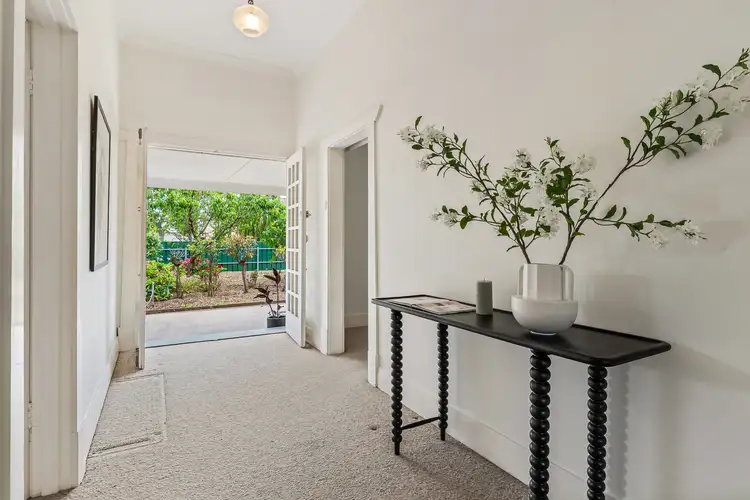
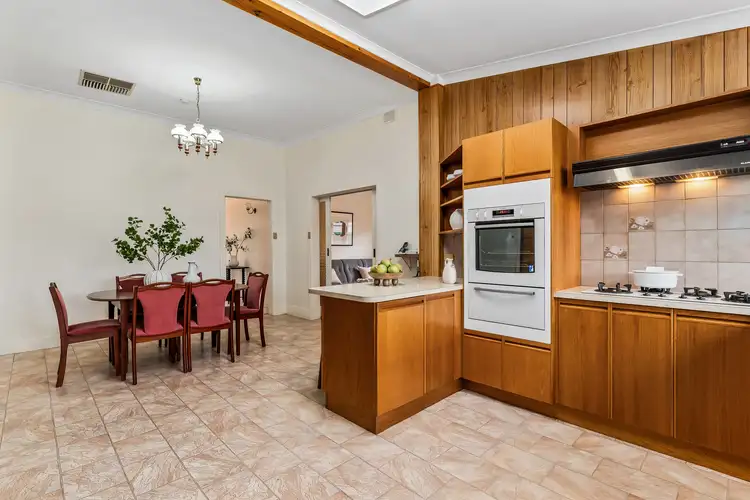
 View more
View more View more
View more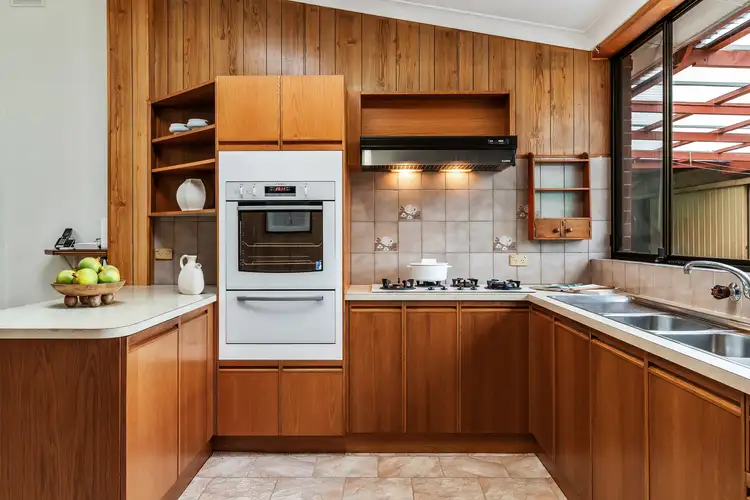 View more
View more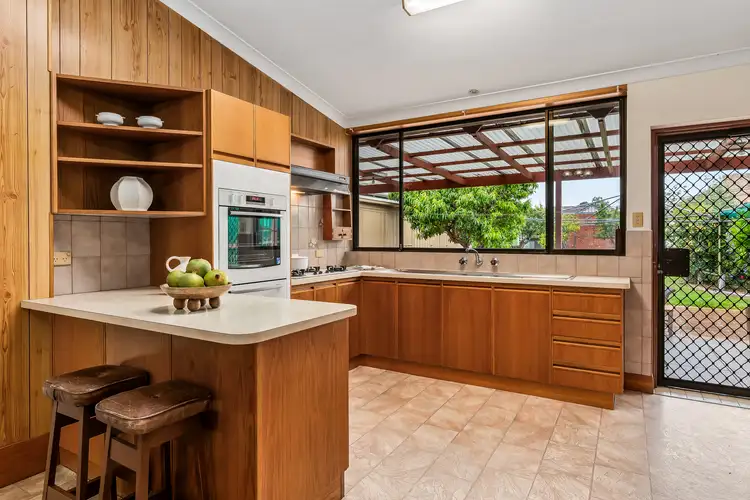 View more
View more
