SOLD BY ANDREA LLOYD!
Nestled at the end of a whisper quiet cul-de-sac, within a short walking distance to Kinross Primary School & Kinross College lies this sensational fully renovated home. The enormous, powered brick workshop will be sure to impress any buyer looking for additional space for not only vehicles, campers, trailers or other toys, but also a fabulous versatile area for storage, a games room or a specialised man/woman cave!!
This meticulously maintained home with striking street appeal lies on a 714m2 block (approx.) and comprises 4 spacious bedrooms, 2 bathrooms, light filled kitchen, two separate living areas plus a dedicated home theatre, private alfresco areas which include a gorgeous outdoor spa set amongst lush established gardens emanating a tropical resort style setting. Low maintenance living is on offer to enable you to enjoy all this home has to offer.
Property Overview:-
- Quiet cul-de-sac location.
- Short walking distance to Kinross Primary School & Kinross College.
- Substantial sized block accompanied by a large home encompassing nearly 220m2 of internal living space.
- Boasting a versatile & functional floor plan, the home is completely move in ready as all the hard work has been done with upgraded flooring, renovated kitchen, bathrooms & laundry.
- Dedicated home theatre with plush carpet is complete with custom seating, theatre screen, projector, sound system.
- Massive brick workshop with drive through access from the front of the property. The 10m x 6m (approx) rare workshop is fully powered and provides segregation with a dedicated workshop area at the rear and a large open versatile space which is accessed via a 2.7m (height) roller door.
- Embrace resort style living whilst relaxing in your private outdoor spa.
- Established low maintenance gardens with extensive paving.
- Off-road parking for several vehicles including plenty of room for caravans, boats, trailers, work vans, and numerous cars.
Further features include but are not limited to:-
- 5KW solar inverter with approx. 26 panels.
- R/C Split System Airconditioning unit to each bedroom, and kitchen and living room.
- Ceiling fans.
- Gas Bayonets.
- Velux skylights to kitchen and ensuite amplify light filled spaces.
- Stone benchtops to kitchen, 2 x bathrooms & laundry.
- Skirting boards throughout.
- Stylish plantation shutters to master bedroom and front living area.
- Remote roller blinds adorn the windows to the rear living.
- Durable & modern hybrid flooring to entry, hallway, kitchen and living areas of the home.
- Renovated light filled kitchen with stone benchtops, double fridge recess, walk in pantry, shopper's entrance with touchpad entry to enclosed carport.
- King sized master bedroom with sophisticated bedside pendant lighting, and generous WIR.
- Luxurious ensuite possesses double shower recess, floor to ceiling tiling and elegant LED backlit mirror.
- Three further generous sized bedrooms all comprise double robes.
- Spacious main bathroom with gloss white cabinetry and neutral tones.
- Fully renovated laundry with ample bench space and overhead storage.
- Large Walk-in-Linen providing further storage options.
- Double carport with remote sectional door.
This rare & outstanding property MUST be seen to be believed! Be quick as a home of this calibre will not be available for long!
Ensure you attend a scheduled home open or call Andrea Lloyd on 0400 975 004 to further discuss today!
Block Size: 714m2
Internal Living Area: 217m2 (excludes enclosed double carport, porch, eaves & alfresco areas).
Year Built: 1994
Disclaimer: This information is provided for general information purposes only and is based on information provided by the Seller and may be subject to change. No warranty or representation is made as to its accuracy and interested parties should place no reliance on it and should make their own independent enquiries.
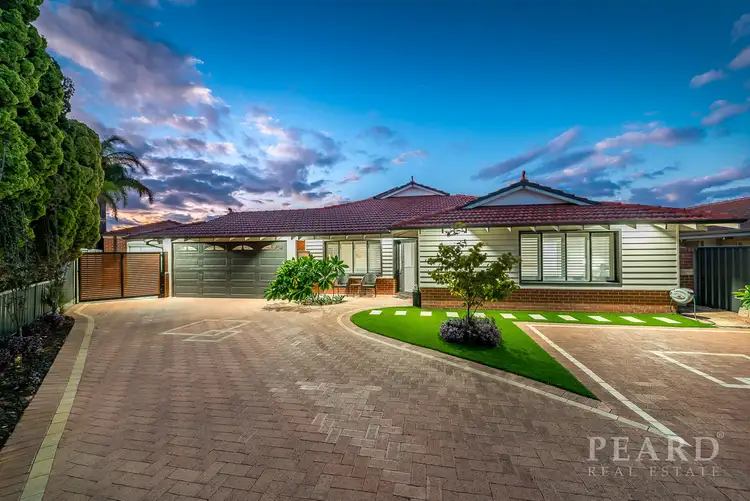
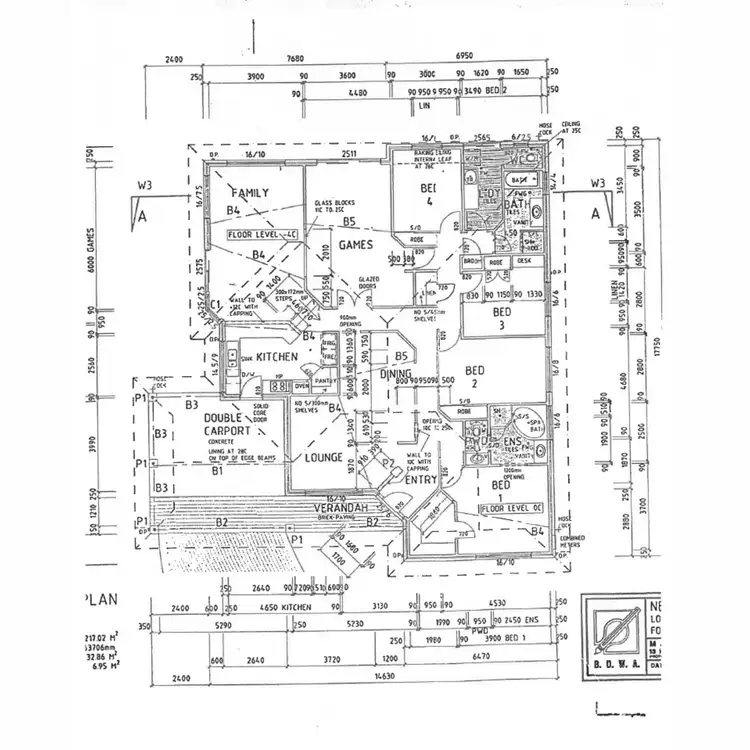
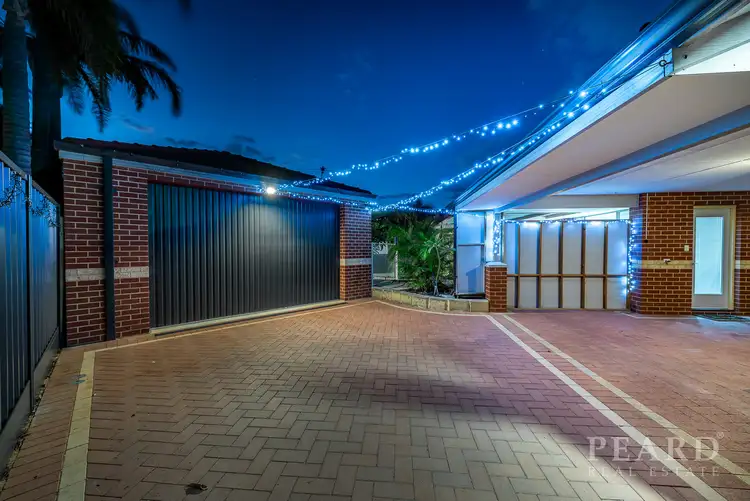



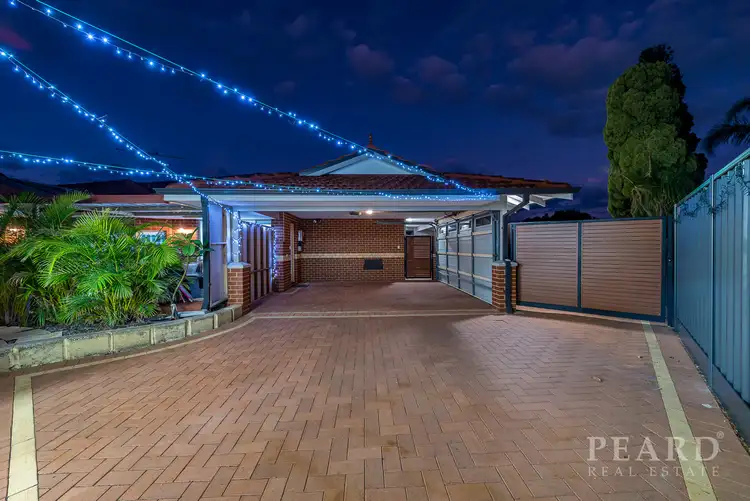
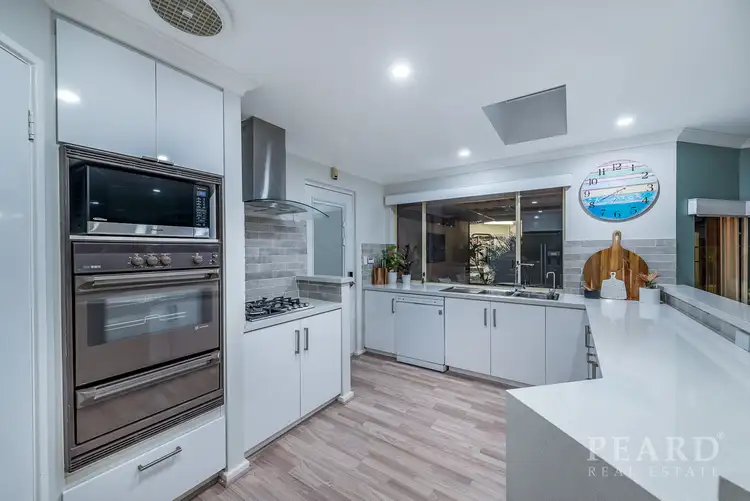
 View more
View more View more
View more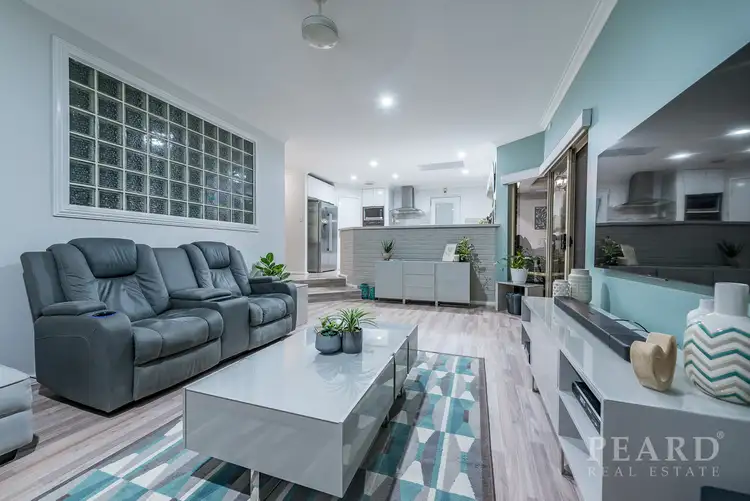 View more
View more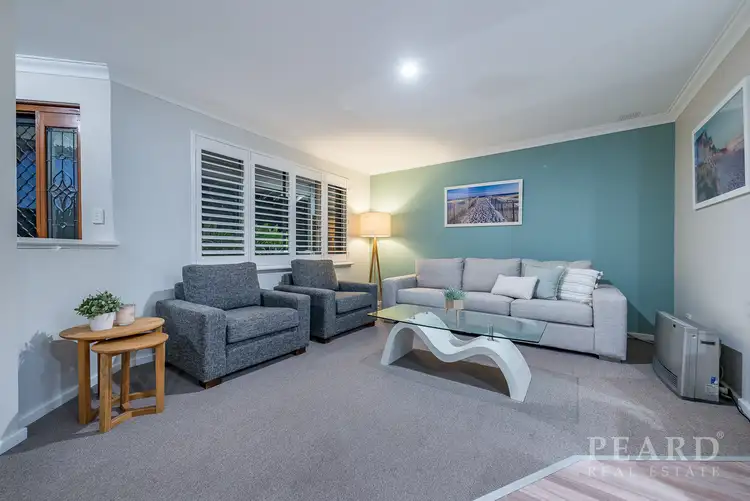 View more
View more
