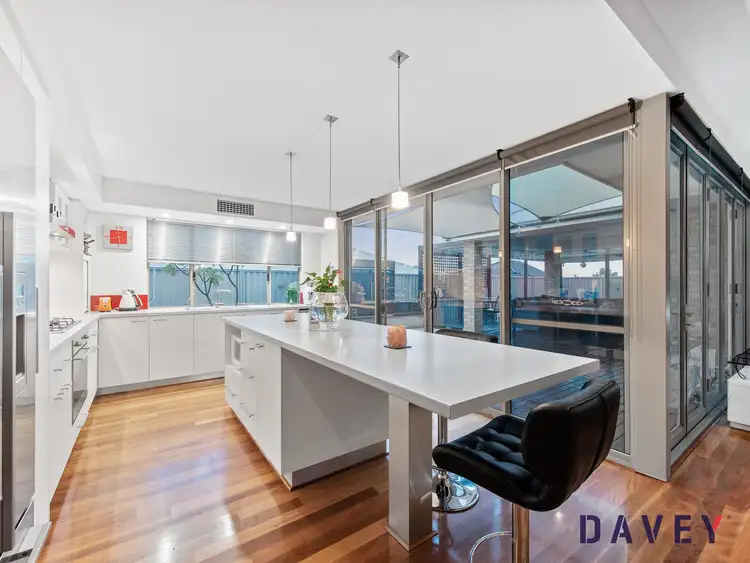HOME OPEN CANCELLED - UNDER OFFER
Stunningly situated amongst other exceptional homes in between Ashdale Secondary College and beautiful Belvoir Park and its revamped community playground facilities at the other end of the street, this sublime 4 bedroom 2 bathroom residence defines modern comfort and will effortlessly appease everybody's personal needs in impressive fashion.
Gleaming wooden floorboards grace a spacious open-plan family, dining and kitchen area that doubles as the main hub of the house, boasting a gas bayonet for heating, a central island breakfast bar with stylish light fittings, double sinks, an appliance nook, glass splashbacks, double sinks, a water-filter tap, a Blanco five-burner gas cook top, an oven of the same brand, a Dishlex dishwasher and bi-fold doors that seamlessly bring the outside in - revealing a fabulous deck that combines shade sails with alfresco entertaining. A bubbling Jadan spa underneath a delightful pergola and adjacent to further timber decking merely extends outdoor options when it comes to keeping your guests happy, no matter what the time of year.
Back inside, double doors off the family area open into a carpeted theatre room where a recessed ceiling meets feature skirting boards that are also prevalent within the sumptuous rear master-bedroom suite. At the opposite end of the floor plan, all three minor bedrooms benefit from the luxury of built-in wardrobes, whilst a front home office is also carpeted and is perfectly positioned off the entry.
The word "convenient" is an understatement when considering this impeccable abode's dream location just two streets away from Ashdale Primary School, around the corner from Kingsway Christian College, only walking distance to the Kingsway Bar & Bistro and Darch Plaza Shopping Centre and within a very close proximity of public transport, the Kingsway Regional Sporting Complex, Kingsway Indoor Stadium and additional shopping facilities at Kingsway City. Talk about a class act!
Features include, but are not limited to;
• Huge kitchen with outdoor access to the rear entertaining deck, protected by shade sails
• Carpeted master ensemble, complete with direct alfresco access, separate "his and hers" walk-in wardrobes and a spacious ensuite bathroom, comprising of a large bathtub, a separate rain shower, a heated towel rack, stylish twin vanities and a separate toilet
• The 2nd/3rd/4th bedrooms are all carpeted for comfort
• 4th or "guest" bedroom suite with semi-ensuite access into a contemporary main bathroom, complete with a separate shower and bathtub
• Separate 2nd toilet
• Separate powder area
• Light, bright and functional laundry with a walk-in linen press and internal shopper's entry via a remote-controlled double garage with drive-through roller-door access to the rear
• Feature down lighting to the rear alfresco deck
• Ducted and zoned reverse-cycle air-conditioning
• Feature ceiling cornices
• Profile doors throughout
• Security-alarm system
• Rheem gas hot-water system (with water-temperature controls)
• Front and rear under-ground reticulation
• 608sqm (approx.) block
• Side access
• Built in 2007
Note - Currently leased at $590.00 per week until 21st January 2021. For a "vacant possession settlement" It must be 40 days after the 21st of January 2021 UNLESS the buyer wishes the tenant to remain and settle earlier.
Disclaimer - Whilst every care has been taken in the preparation of this advertisement, all information supplied by the seller and the seller's agent is provided in good faith. Prospective purchasers are encouraged to make their own enquiries to satisfy themselves on all pertinent matters








 View more
View more View more
View more View more
View more View more
View more

