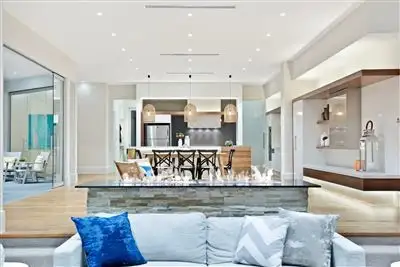If you have been searching for a luxury home on one level this is the ultimate statement of quality. Rare and unique, offering luxury, style and space, a home that has been tailor made to offer the very finest living options with an abundance of informal and formal living spaces. Truly a dream to call home!
Positioned on an huge allotment of some 1542sqm approximately, this grand residence was originally built in 1930 and has undergone one of the finest transformations you will see. Cleverly designed and meticulously pieced together, catering to all needs with stunning contemporary styling throughout.
The home offers grand formal entry, formal lounge room towards the front of the home with ornate and decorative cornices and domed ceilings. The over sized master suite is positioned to towards the front of the home and offers huge wardrobe and dressing room space and a simply jaw dropping, glamorous ensuite with freestanding tub, double vanity, frameless shower as well as outdoor access. There are three more bedrooms, one complete with stunning ensuite and walk in robe. All bedrooms are spacious and bedrooms three and four have built in robes and adjoin the third bathroom which has double showers and separate toilet and vanity. There is the option of creating a fifth bedroom should you desire or is ideal as a study or retreat.
The centre of the home houses the expansive open plan living, dining and kitchen spaces which are truly breathtaking in outlook, space and sophisticated style. There is a sunken lounge space with feature fire, formal dining area and stunning kitchen. The kitchen has huge breakfast bar, Miele stainless appliances, stone bench tops, an abundance of cupboard and bench space and huge walk in pantry with convenient garage access. The third living space is certainly light and bright and with a stunning view of the whole home this room is ideal as a rumpus room, kid's retreat or alternatively a home cinema. There is also a convenient separate toilet with powder area.
An entertainer's dream, the home seamlessly combines indoors and outdoors with huge glass bi-fold doors opening across the living area to one of the outdoor undercover entertaining spaces. There is also a huge second undercover outdoor entertaining space with BBQ area with range-hood. These outdoor and indoor living areas overlook the sparkling, stunning, award wining pool.
There are spacious and landscaped front and rear yards for the kids to run, play and enjoy.
Positioned in one of the area's finest streets, surrounded by many other quality family homes and conveniences, the property is zoned for Brighton High School and is close to the tram, local schools, shops, Jetty Road and the beach, and within easy access to the CBD.
This is a home that needs to be seen to be truly appreciated. If you are looking for a luxurious family residence this is one of the finest offerings you will see.
Additional features include:
- Brighton High School zone
- Multi award winning in ground swimming pool with running glass wall feature
- Awards: Gold for best 'water feature' and Gold for 'innovative pool/spa'
- Awards: Bronze for best 'concrete pool under $100k' and Bronze for best 'lap pool'
- Study/5th bedroom has existing cabling to create a media room
- Built in computer hutch
- Built in wall unit adjacent living and dining areas
- Ample built in storage space
- Outdoor storage room and toilet
- Ducted reverse cycle air conditioning throughout with three Daiken systems
- Separate air conditioning in the garage
- 25Kw Solar System
- Ducted vacuum system
- Commercial grade windows
- All new parts of the home are piped for under floor heating including outdoor entertaining areas
- Alarm system (not currently connected)
- Provisions for ceiling fans, tv points and power for lighting
- Electricity provision for front gate
- Electronic louvres to third bathroom
- Multiple gas hot water systems
- Dual driveways, double garage internal access and ample space on eastern driveway for further garaging.








 View more
View more View more
View more View more
View more View more
View more
