Nestled in a serene, tree-lined cul-de-sac, this custom-built split-level home rests on 1,059sqm, offering generous entertaining spaces and lush, tropical-inspired gardens. Upon entry, you're welcomed by soaring 2.7m ceilings, ducted air conditioning, and a bright, inviting living space. Flowing through, you'll discover the open-plan kitchen and dining area, enhanced by a vaulted ceiling and skylights, opening directly to the undercover entertaining space. At the rear of the home, an additional living area also connects seamlessly to this outdoor haven. The master suite is located at the front of the home, complete with plantation shutters, ample wardrobe space and an ensuite. The remaining three bedrooms are all of generous proportions with built in wardrobes and are serviced by a three-way bathroom. Externally, the property is immaculately maintained, with concrete pathways, retaining walls and lush lawn spaces perfect for the whole family to enjoy. Whether you're searching for the ideal family home or ready to downsize from acreage, Wilberforce offers a welcoming, family-friendly community with leafy parks, local shops, and a highly regarded primary school.
• Undercover entrance porch, tropical inspired gardens
• Ducted air conditioning, ceiling fans, LED lighting
• Modern kitchen with 40mm stone benchtops, electric cooktop and oven, dishwasher, ample bench and cupboard space including drawers, breakfast bar and pantry
• Adjoining dining space with a feature 3.6m vaulted ceiling, fans and double skylight, built in bar, sliding doors to the outdoor entertaining space
• Rumpus room with sliding doors to the outdoor entertaining space
• Second living space located at the front of the home with soaring 2.7m ceilings and plantation shutters
• Generous master suite with plantation shutters, built-in robe plus a walk-in wardrobe with mirrored sliding doors, and an ensuite with a large vanity offering ample storage
• Three additional bedrooms, all with built in wardrobes, two are queen bed equipped
• Three-way main bathroom, double linen closet & additional vacuum cupboard
• Spacious laundry with an additional separate toilet, internal access to the garage and direct access to the entertaining area
• Expansive undercover outdoor entertaining area
• Large turfed backyard, garden shed, citrus trees
• Automatic drive through triple garage, 2.3mh doors, largest bay is 8.5m in length.
• 1,059sqm.
All information about the property has been provided to Ray White by third parties. Ray White has not verified the information and does not warrant its accuracy or completeness. Parties should make and rely on their own enquiries in relation to the property.
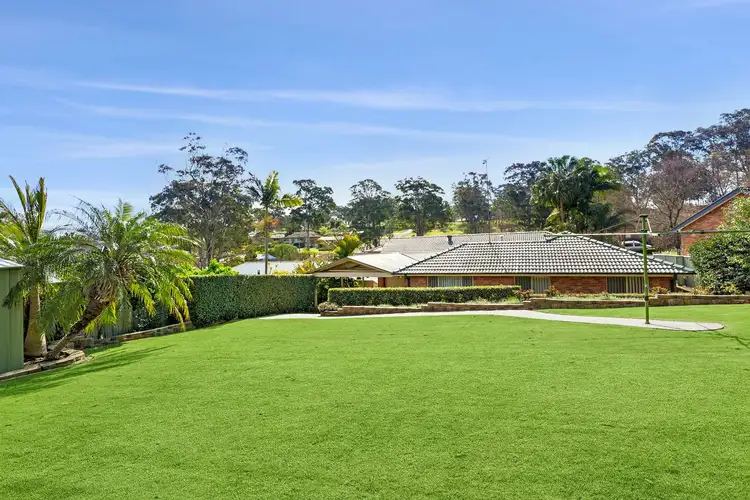
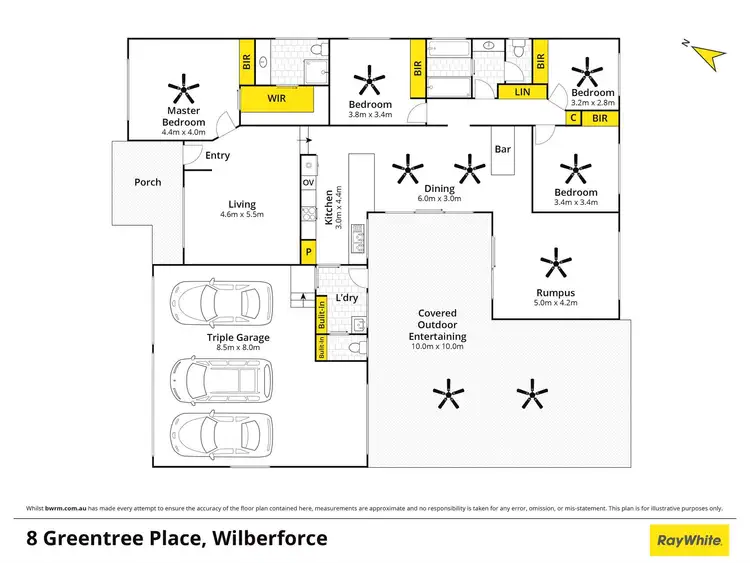
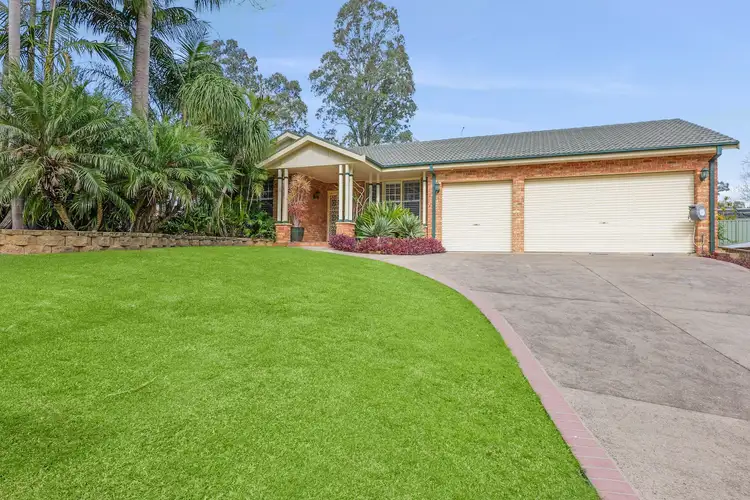
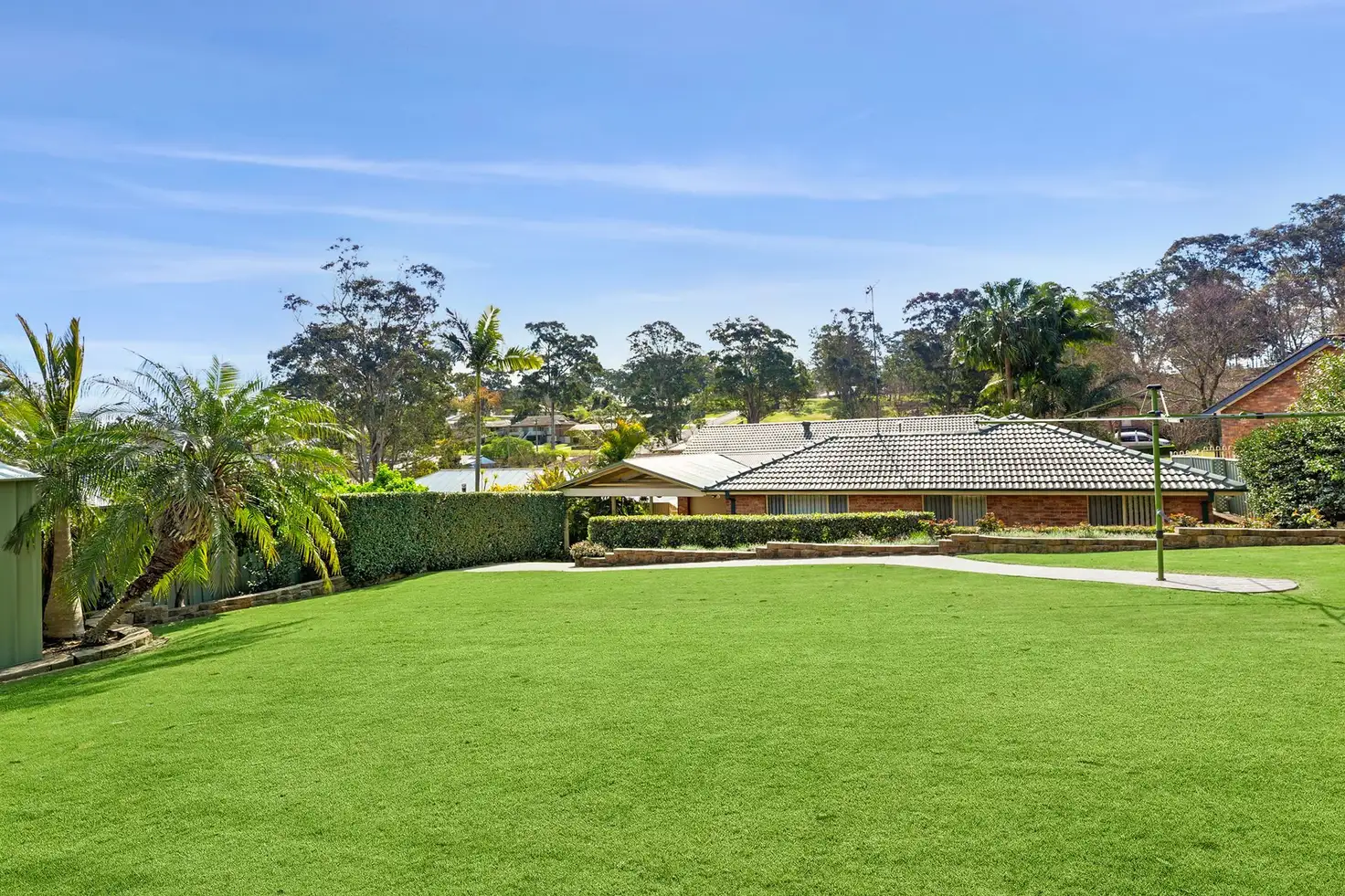


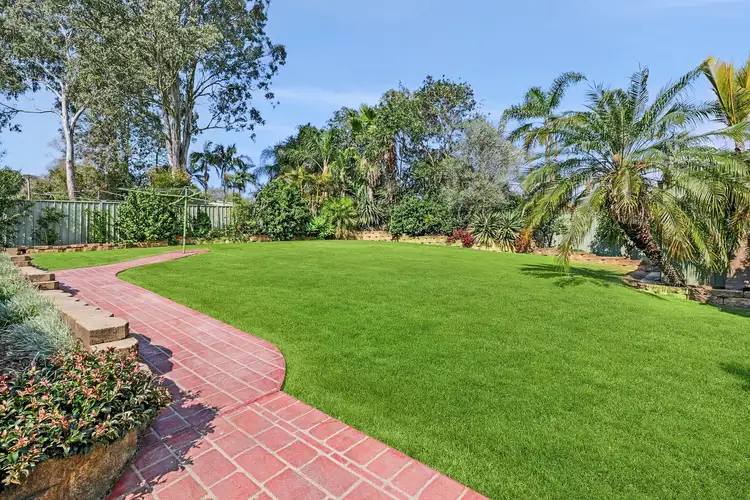
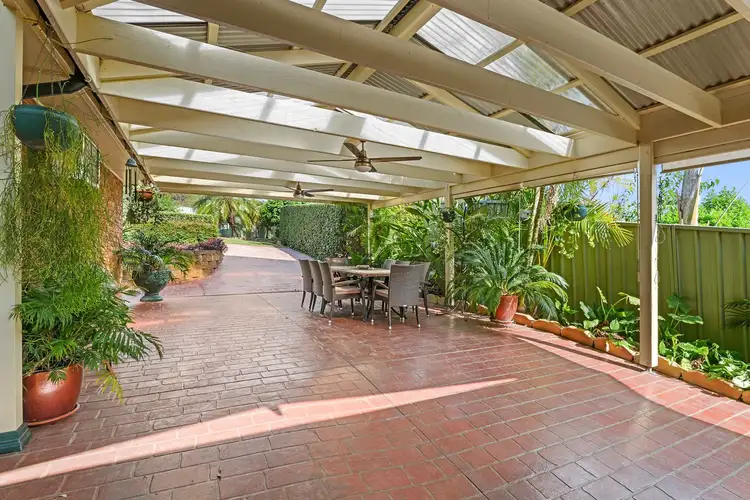
 View more
View more View more
View more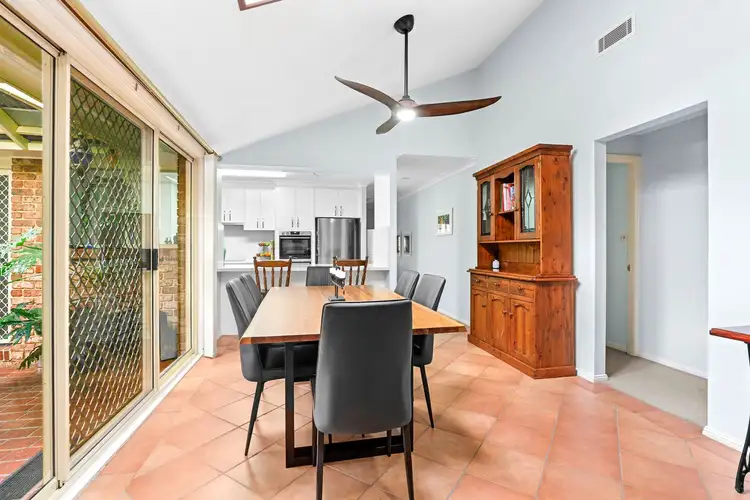 View more
View more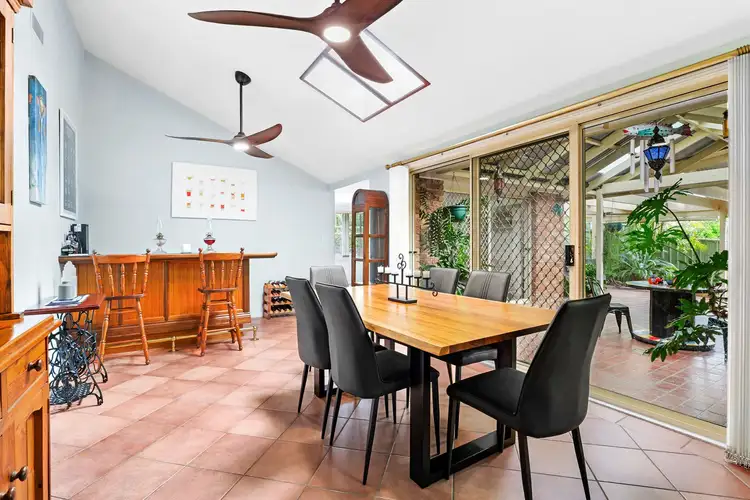 View more
View more
