Boasting a front row seat to everything that defines the Aston Hills Estate lifestyle, this near-new 2018 build is a true home for the ages.
Radiating street appeal, a stately federation-style frontage offers the first sign of the calibre carried throughout, with high ceilings, archways and checkered floors layering classic elegance across a full-scale family floorplan.
A monochrome kitchen is fully equipped with expansive benchtops, dishwasher, full length pantry and gas cooktop, open plan positioning ensuring effortless flow across all zones. Wrapped with dual living areas, a central lounge and rear living suite provide plenty of footprint to spread out.
A vine-wrapped pergola seamlessly extends the living space outdoors, sure to be your epicentre for everything from morning coffee to milestone family celebrations. Overlooking extensive rear yard with lush lawns, fruit trees, and raised garden beds, it's an enviable canvas for green thumbs to thrive or to simply relax alfresco, northern orientation guaranteeing no shortage of sunrays.
When it's time to wind down, the expansive main bedroom grants total peace, bay window, walk-in robe, and private ensuite creating the ultimate retreat. Three additional bedrooms are tucked in their own wing for maximum, family bathroom completing the floorplan with a serene space for morning rush hour and evening wind-downs rituals alike.
Moments from the Summit Sport and Recreation Park and Aston Hills Golf Club for downtime spent imporiving your handicap, with a 5-minute drive delivering you to the centre of Mount Barker for a plethora of local businesses, sporting clubs, ovals, eateries, cafes and big box shopping. Numerous educational options nearby, including Mount Barker and Mount Barker South Primary Schools, Mount Barker High School and numerous private schooling options. Only 10 minutes to the South-Eastern Freeway, and 35 minutes to the Adelaide CBD.
The good life awaits.
More to love:
• Secure double garage and additional off-street parking
• Ducted reverse cycle air conditioning
• Timber look floors, tiles and neutral carpets
• Separate laundry with exterior access
• Rainwater tank
• Tool shed
Specifications:
CT / 6194/534
Council / Mount Barker
Zoning / MPN
Built / 2018
Land / 400m2 (approx.)
Frontage / 12.5m
Estimated rental assessment / $700 - $730 per week / Written rental assessment can be provided upon request
Nearby Schools / Mount Barker South P.S, Mount Barker P.S, Nairne P.S, Echunga P.S, Mount Barker H.S, Oakbank School, Eastern Fleurieu Strathalbyn 7-12 Campus, Eastern Fleurieu R-12 School
Disclaimer: All information provided has been obtained from sources we believe to be accurate, however, we cannot guarantee the information is accurate and we accept no liability for any errors or omissions (including but not limited to a property's land size, floor plans and size, building age and condition). Interested parties should make their own enquiries and obtain their own legal and financial advice. Should this property be scheduled for auction, the Vendor's Statement may be inspected at any Harris Real Estate office for 3 consecutive business days immediately preceding the auction and at the auction for 30 minutes before it starts. RLA | 226409
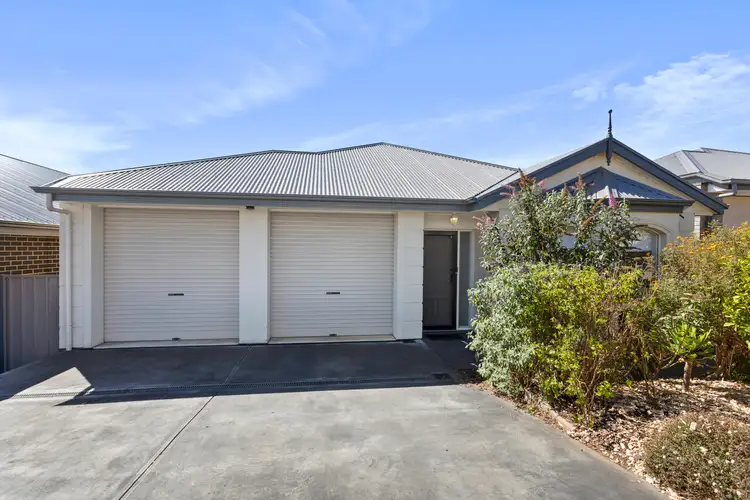

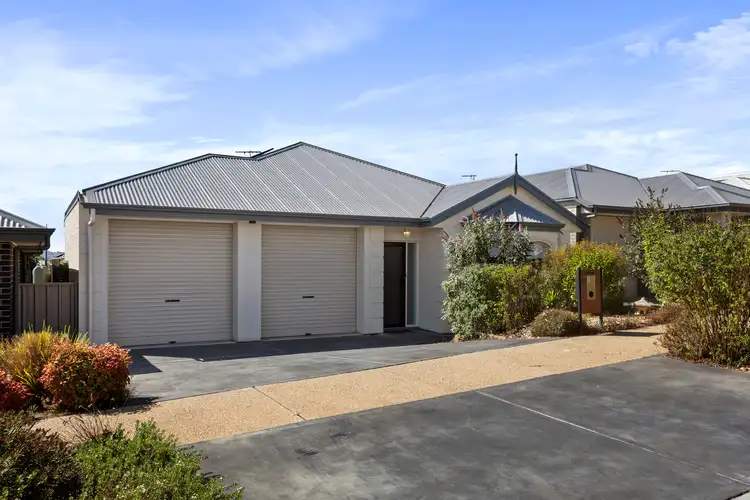
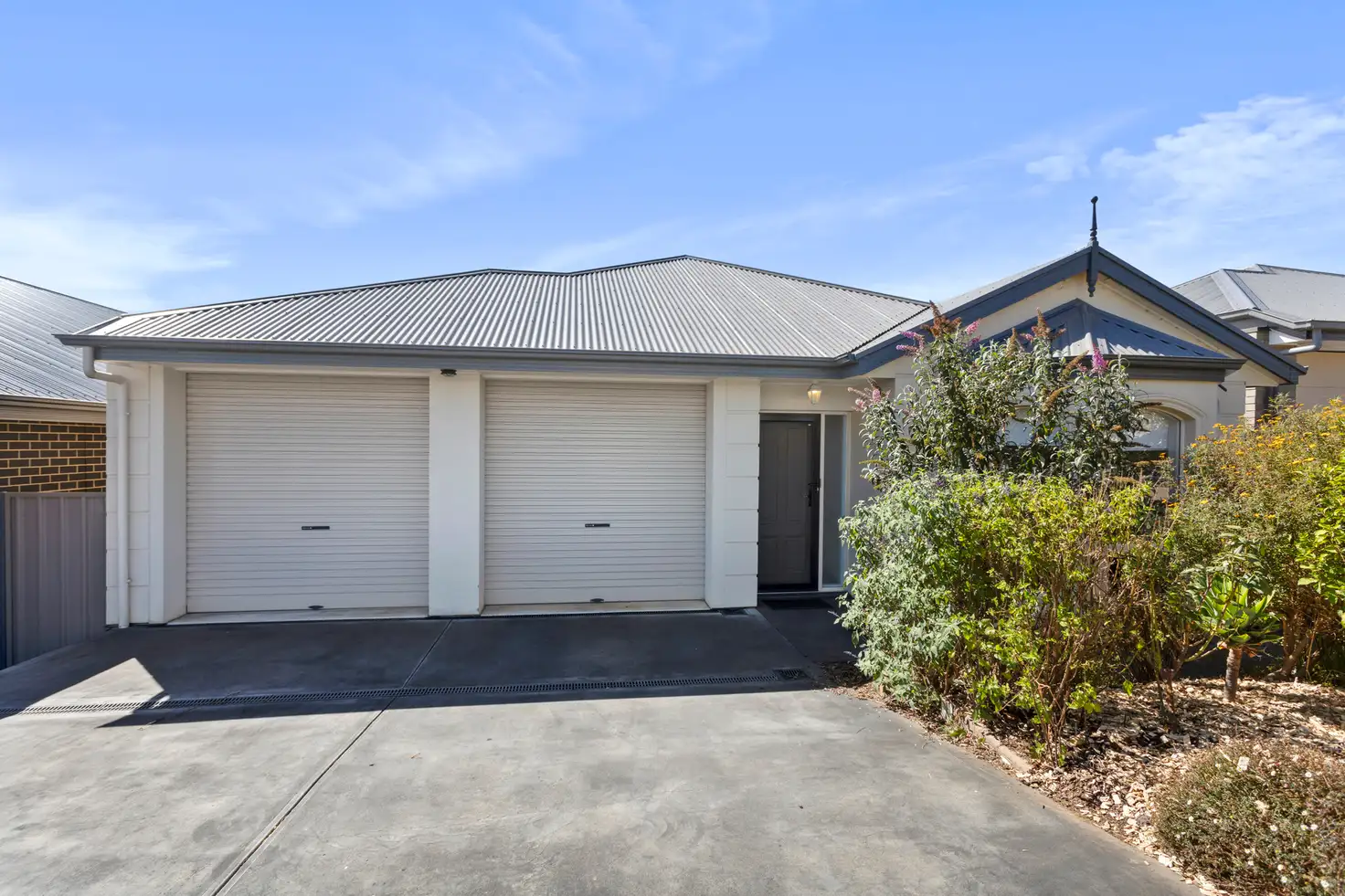


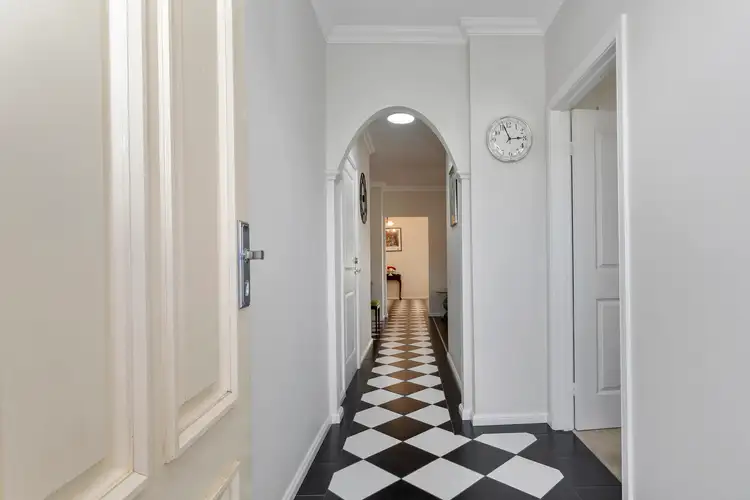
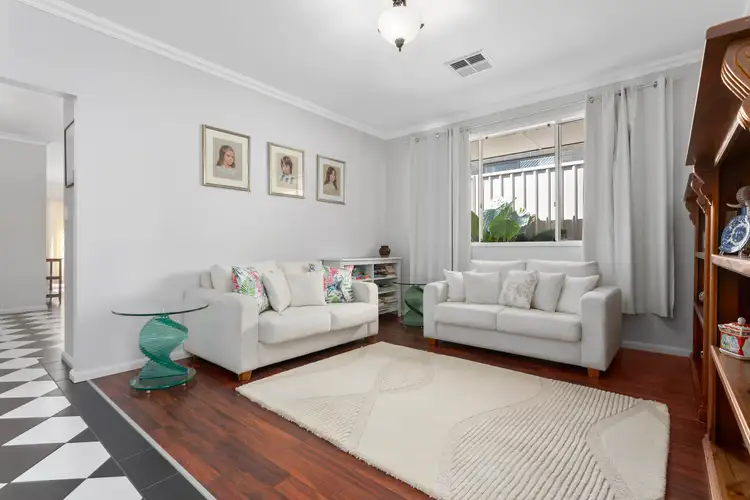
 View more
View more View more
View more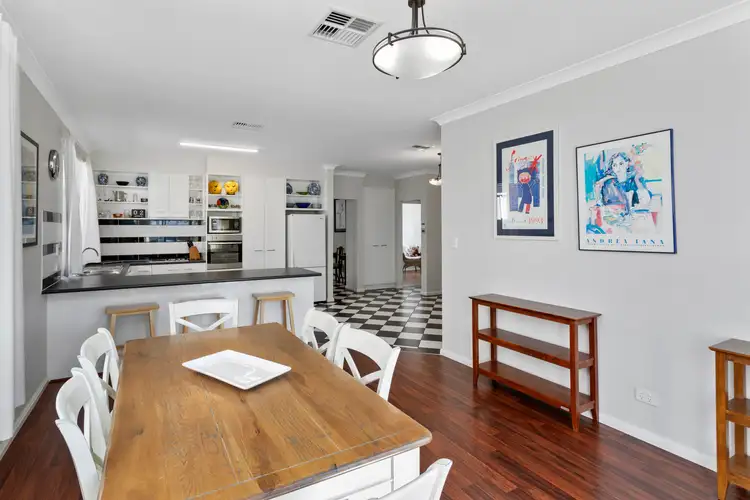 View more
View more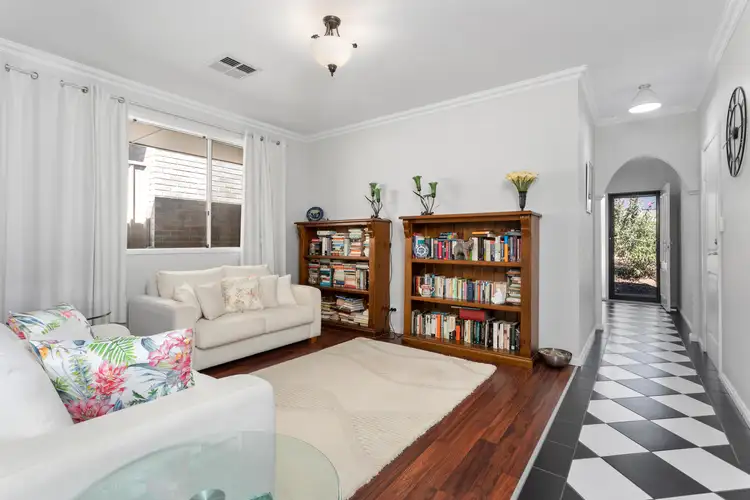 View more
View more
