Price Undisclosed
4 Bed • 2 Bath • 2 Car • 511m²
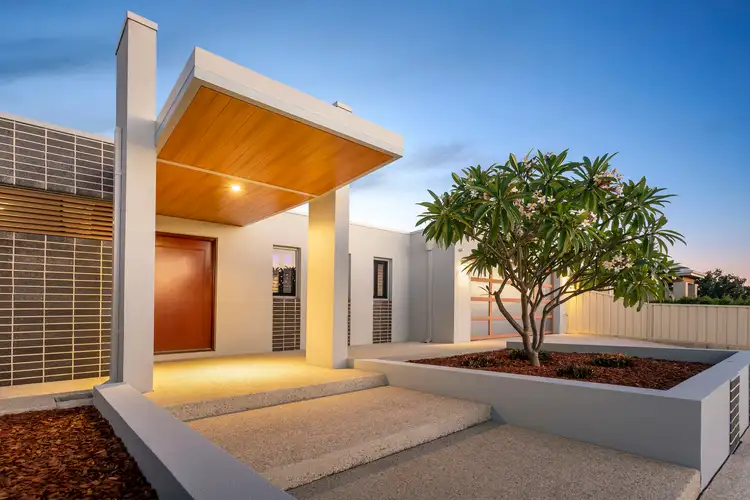
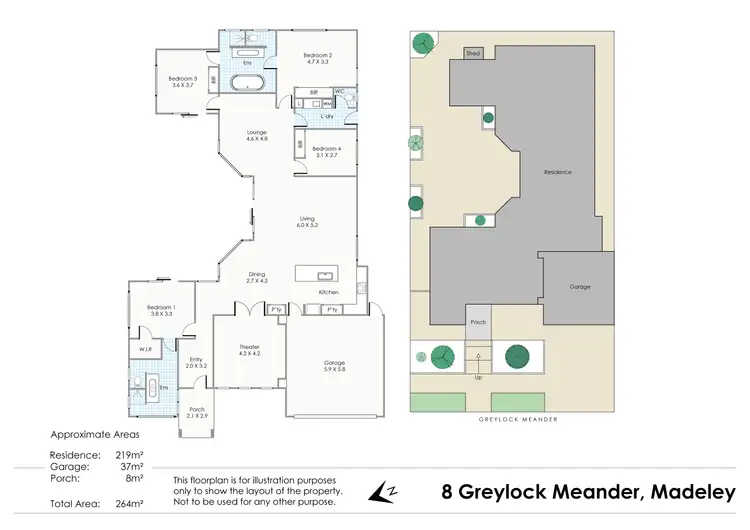
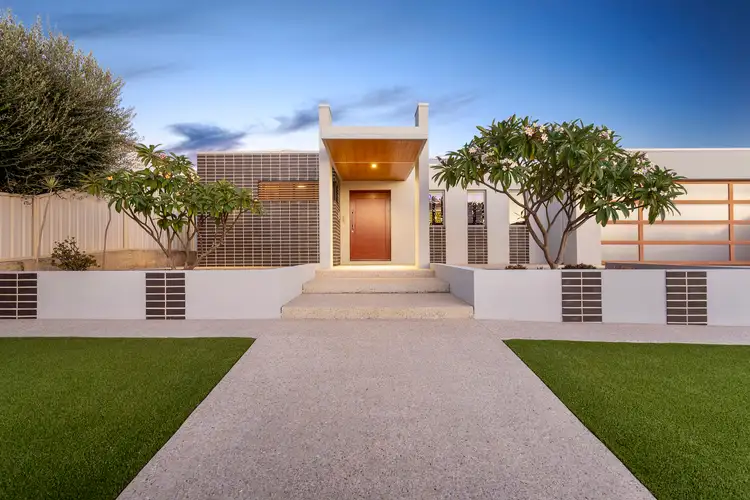
+32
Sold
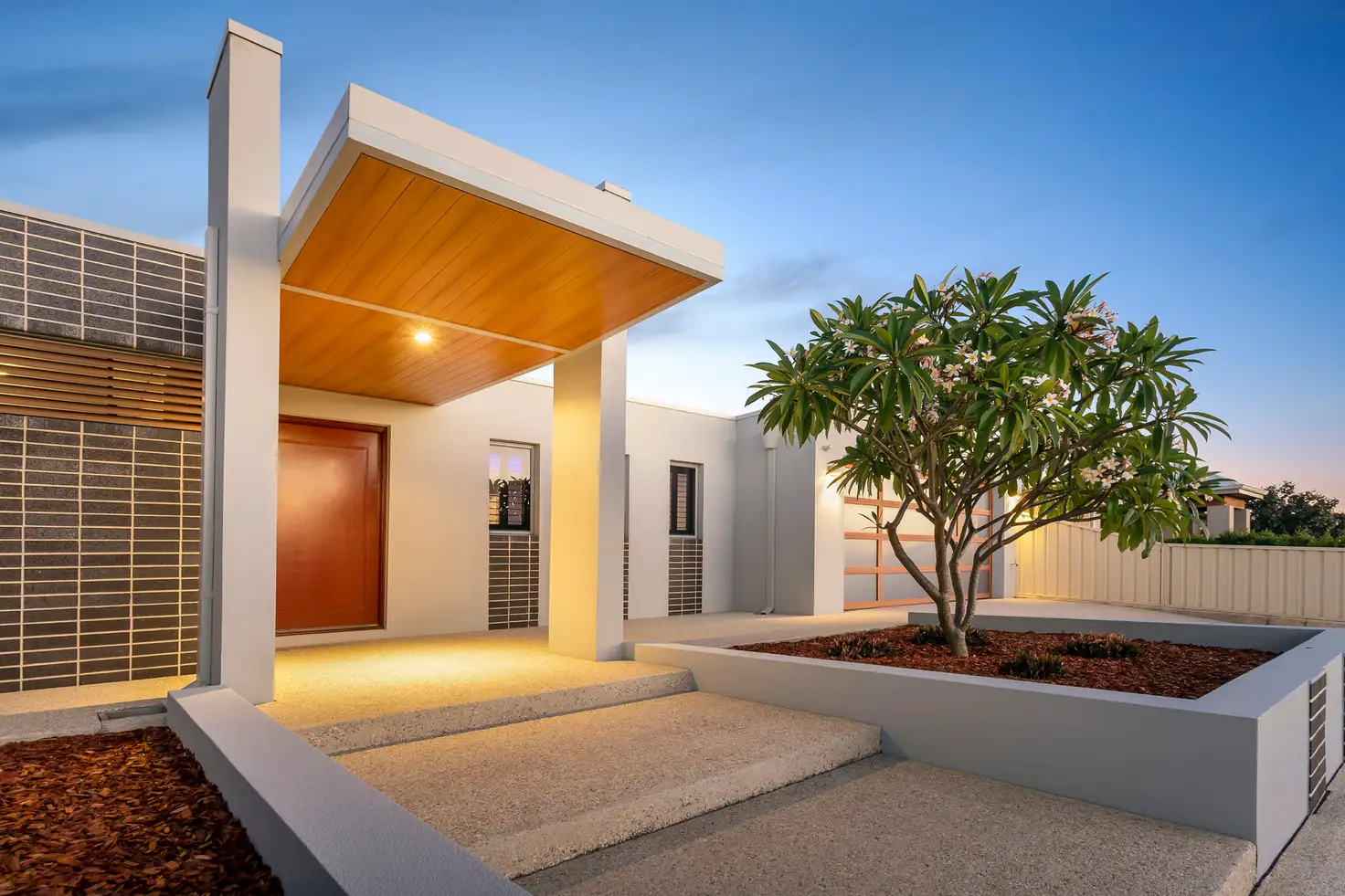


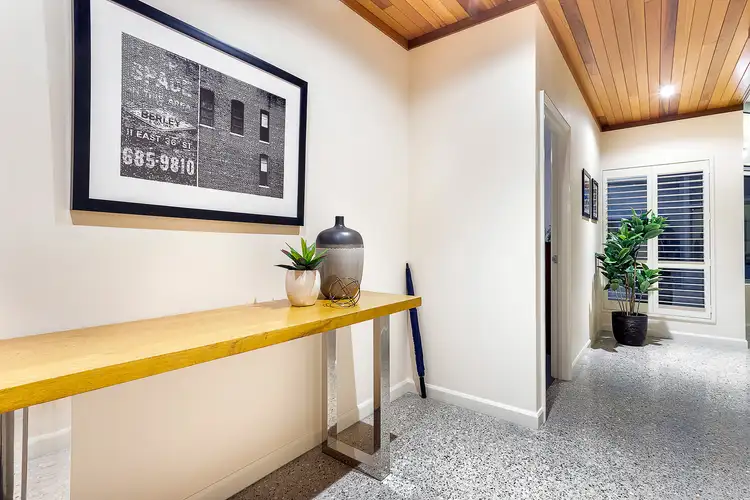
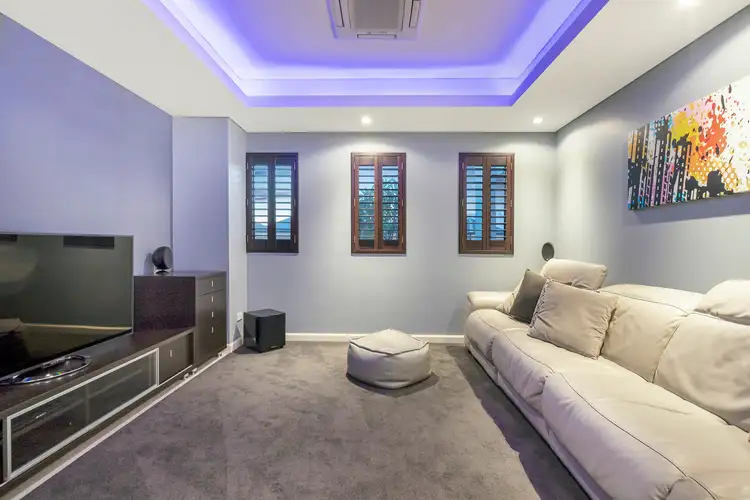
+30
Sold
8 Greylock Meander, Madeley WA 6065
Copy address
Price Undisclosed
- 4Bed
- 2Bath
- 2 Car
- 511m²
House Sold on Tue 16 Jul, 2019
What's around Greylock Meander
House description
“INCLUSIVE HABITAT”
Property features
Other features
Close to Schools, Close to Shops, Close to TransportCouncil rates
$586.88 QuarterlyBuilding details
Area: 255.5m²
Land details
Area: 511m²
Interactive media & resources
What's around Greylock Meander
 View more
View more View more
View more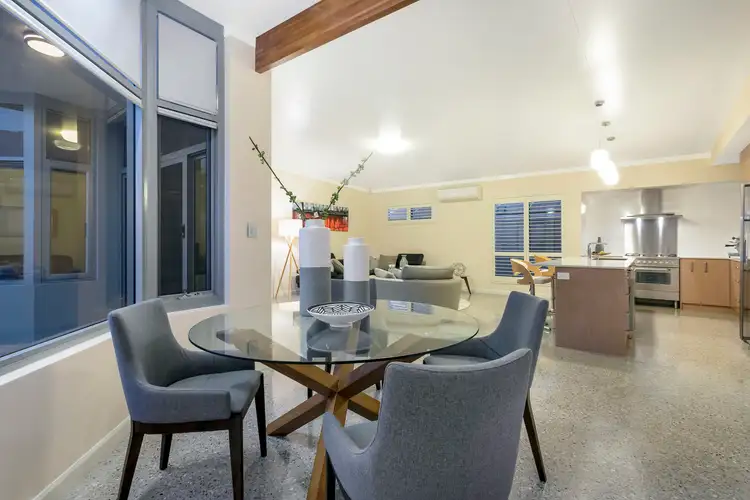 View more
View more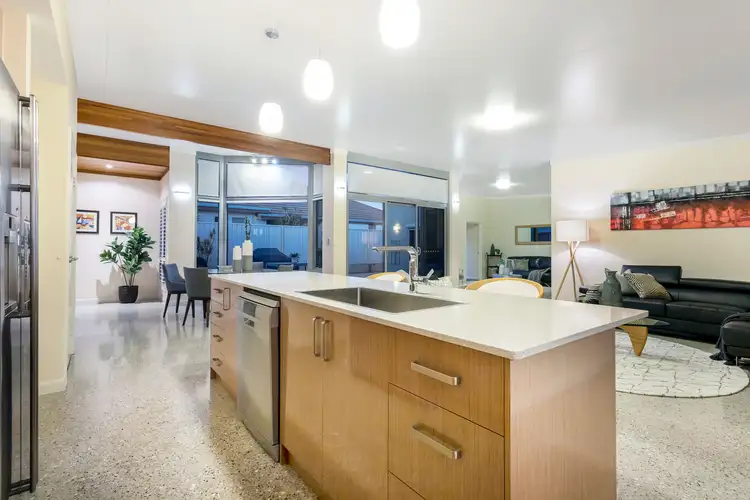 View more
View moreContact the real estate agent
Nearby schools in and around Madeley, WA
Top reviews by locals of Madeley, WA 6065
Discover what it's like to live in Madeley before you inspect or move.
Discussions in Madeley, WA
Wondering what the latest hot topics are in Madeley, Western Australia?
Similar Houses for sale in Madeley, WA 6065
Properties for sale in nearby suburbs
Report Listing

